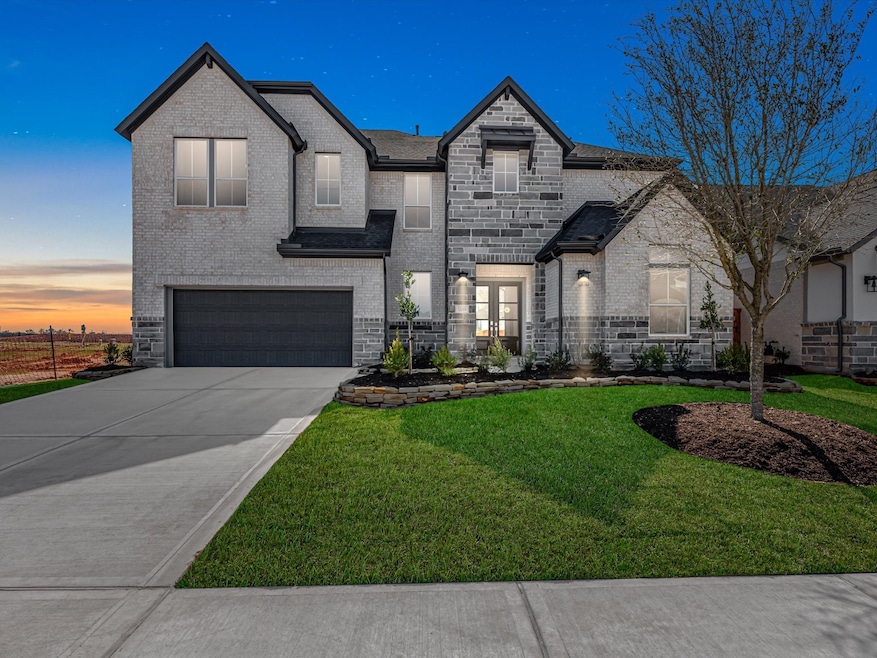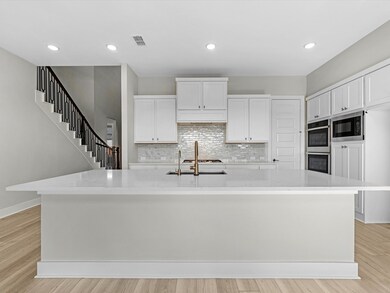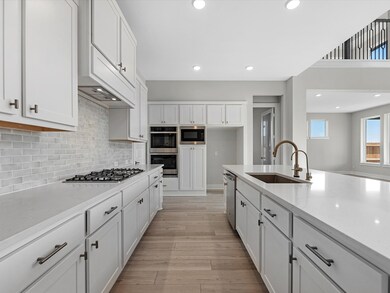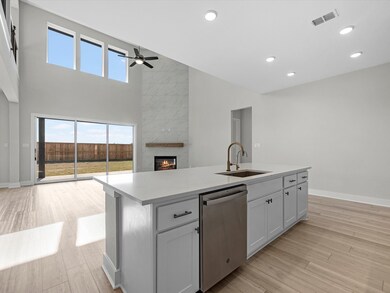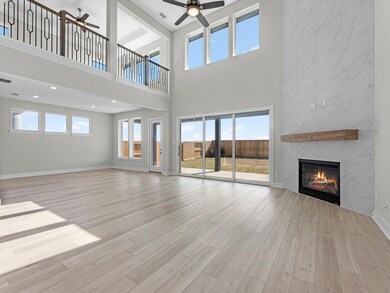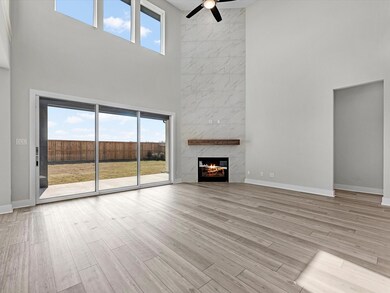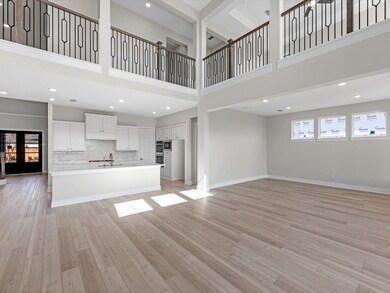
18407 Red Dahlia Rd Richmond, TX 77407
Grand Mission NeighborhoodEstimated payment $5,535/month
Highlights
- Home Theater
- Green Roof
- Traditional Architecture
- Under Construction
- Deck
- High Ceiling
About This Home
The Windsor -This beautiful two-story home features 5 bedrooms, 4 baths, and a 3-car tandem garage. The grand two-story foyer leads to an open living space with casual dining, a spacious family room, and kitchen. The primary suite includes his and her walk-in closets, and a game room adds extra space for entertainment. Enjoy the outdoors with a covered patio.
Additional add-ons:
Media room, double oven, study replaces tandem garage, extended covered patio, double entry doors, free standing tub, 1-car garage extension
Home Details
Home Type
- Single Family
Year Built
- Built in 2025 | Under Construction
Lot Details
- 9,312 Sq Ft Lot
- Northwest Facing Home
HOA Fees
- $79 Monthly HOA Fees
Parking
- 3 Car Attached Garage
- Tandem Garage
Home Design
- Traditional Architecture
- Brick Exterior Construction
- Slab Foundation
- Composition Roof
- Radiant Barrier
Interior Spaces
- 4,091 Sq Ft Home
- 2-Story Property
- High Ceiling
- Gas Log Fireplace
- Family Room Off Kitchen
- Home Theater
- Home Office
- Game Room
- Utility Room
- Washer and Gas Dryer Hookup
- Fire and Smoke Detector
Kitchen
- Breakfast Bar
- Gas Oven
- Gas Cooktop
- Microwave
- Dishwasher
- Quartz Countertops
- Disposal
Bedrooms and Bathrooms
- 5 Bedrooms
- 4 Full Bathrooms
- Double Vanity
Eco-Friendly Details
- Green Roof
- Energy-Efficient Windows with Low Emissivity
- Energy-Efficient HVAC
Outdoor Features
- Deck
- Covered patio or porch
Schools
- Patterson Elementary School
- Crockett Middle School
- Bush High School
Utilities
- Central Heating and Cooling System
- Heating System Uses Gas
Listing and Financial Details
- Seller Concessions Offered
Community Details
Overview
- Built by Tri Pointe Homes
- Trillium Subdivision
Recreation
- Community Pool
Map
Home Values in the Area
Average Home Value in this Area
Property History
| Date | Event | Price | Change | Sq Ft Price |
|---|---|---|---|---|
| 07/15/2025 07/15/25 | For Sale | $834,439 | -- | $204 / Sq Ft |
Similar Homes in Richmond, TX
Source: Houston Association of REALTORS®
MLS Number: 79376158
- 21207 Ln
- 20723 Sunseed Dr
- 19311 Camerons Camp Dr
- 9610 Starry Eyes Ln
- 19218 Desert Calico Ln
- 8907 Grand Villa Ln
- 19022 Summer Farm Trail
- 19647 Travis Cannon Ln
- 5918 Baldwin Elm St
- 8719 Seguin Cove Ln
- 8826 Houston Falls Ln
- 19606 Blair Orchard Ln
- 5806 Spring Sunrise Dr
- 19907 Juniper Berry Dr
- 5514 Baldwin Elm St
- 9114 Basin Ridge Ln
- 19303 Stable Meadow Dr
- 5830 Acacia Rose Ct
- 19610 Sandal Grove
- 9119 Basin Ridge Ln
- 9022 Kerry Prairie Ln
- 9034 Sienna Sky Ct
- 8807 Seguin Cove Ln
- 19631 Travis Cannon Ln
- 5739 Baldwin Elm St
- 6011 Baldwin Elm St
- 19619 Blair Orchard Ln
- 19915 Juniper Berry Dr
- 5822 Camelia Evergreen Ln
- 5710 Camelia Evergreen Ln
- 18910 Alta Pine Ln
- 19610 Sandal Grove
- 20022 Linden Spruce Ln
- 16614 Oasis Meadow Ln
- 9131 Basin Ridge Ln
- 19335 Stable Meadow Dr
- 20111 Brookwood Hollow
- 18919 Hartford Falls Ln
- 19914 Sagebrush Cove
- 21607 Blue Sapphire Ct
