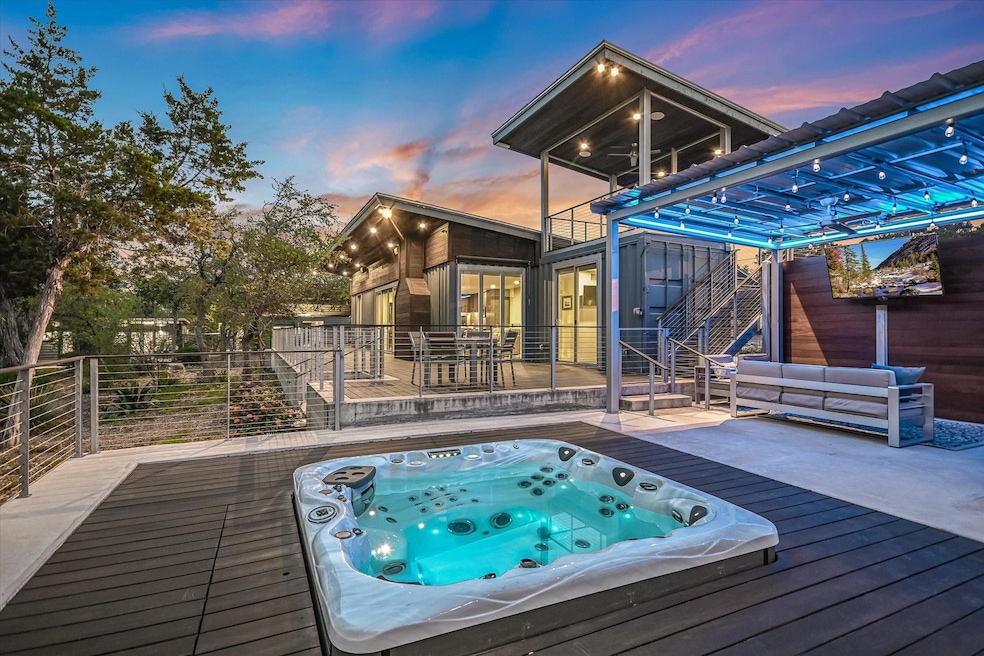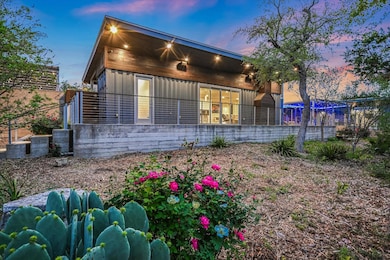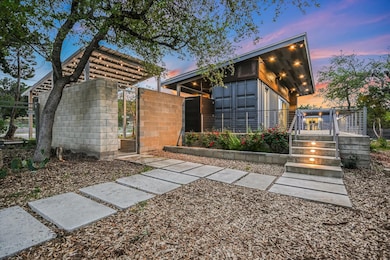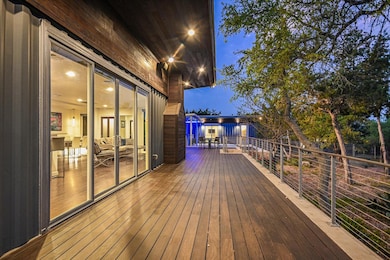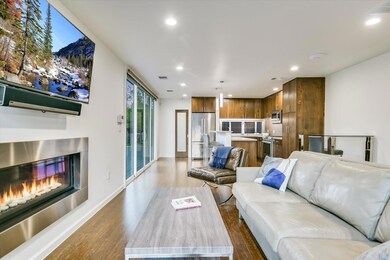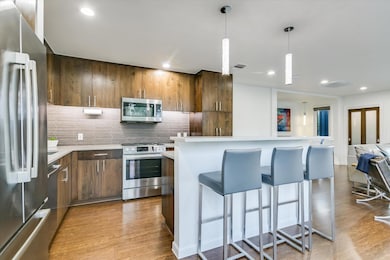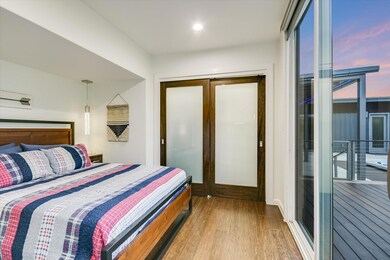
18408 Old Burnet Rd Jonestown, TX 78645
Northshore NeighborhoodEstimated payment $11,554/month
Highlights
- Additional Residence on Property
- Parking available for a boat
- Solar Power System
- Lago Vista Elementary School Rated A-
- Heated Spa
- Electric Gate
About This Home
New Price! **See Virtual Tour for more photos/videos/floorplans** Welcome to Whiskey Bend Ranch, a modern retreat in the hills of Travis County, offering a captivating blend of sustainable living and contemporary design on a sprawling 16-acre estate. Under an hour's drive from downtown Austin, this remarkable property has very few restrictions and presents a rare opportunity to experience the essence of Hill Country living without sacrificing modern comforts.Upon arrival, a sense of tranquility envelops you as you meander along the paved and gated driveway and greeted by a stunning tableau of modern architecture seamlessly integrated with the landscape. The main attraction, the Container House, boasts striking architecture and modern amenities, providing a truly unique living experience that cannot be replicated. Step inside to discover thoughtfully curated spaces, bathed in natural light and designed to bring the outdoors in, offering sunny, bright living areas.Venture outside to the expansive deck area, the focal point of the property, offering panoramic Hill Country views and serving as the ultimate entertaining space. Complete with a spa, outdoor kitchen/living area, and overlook, this outdoor oasis seamlessly ties together the main and guest houses, creating a communal gathering space.Each structure on the ranch serves a specific purpose yet offers flexibility to adapt to the needs of the new owner. From the separate buildings with bedrooms, kitchenettes and baths, to the standalone office, to the carport complete with Electric Vehicle Charging Station, storage room, gym and ATV Garage, every detail has been carefully considered to enhance the living experience.Utilities abound, with electricity, solar backup, water, septic, large underground propane, Boosted WiFi, and a propane backup generator ensuring self-sufficiency and reliability. Embrace the beauty of nature and the comforts of modern living and discover unparalleled Hill Country living.
Listing Agent
Austin Fine Properties LLC Brokerage Phone: (512) 477-8884 License #0519252 Listed on: 02/12/2025
Home Details
Home Type
- Single Family
Est. Annual Taxes
- $5,713
Year Built
- Built in 2015
Lot Details
- 16.1 Acre Lot
- North Facing Home
- Dog Run
- Kennel
- Poultry Coop
- Private Entrance
- Gated Home
- Barbed Wire
- Native Plants
- Mature Trees
- Wooded Lot
- Many Trees
- Private Yard
Parking
- 4 Car Garage
- Carport
- Workshop in Garage
- Driveway
- Electric Gate
- Guest Parking
- Additional Parking
- Parking available for a boat
- RV Carport
Property Views
- Panoramic
- Woods
- Creek or Stream
- Hills
Home Design
- Slab Foundation
- Metal Roof
- Wood Siding
- Metal Siding
- HardiePlank Type
Interior Spaces
- 2,363 Sq Ft Home
- 1-Story Property
- Open Floorplan
- Sound System
- Recessed Lighting
- Gas Fireplace
- Window Treatments
- Living Room with Fireplace
- Storage
- Wood Flooring
Kitchen
- Galley Kitchen
- Breakfast Bar
- Free-Standing Gas Oven
- <<microwave>>
- Ice Maker
- Dishwasher
- Wine Refrigerator
- Stainless Steel Appliances
- Kitchen Island
- Quartz Countertops
- Disposal
Bedrooms and Bathrooms
- 5 Main Level Bedrooms
- Double Master Bedroom
- Two Primary Bathrooms
- In-Law or Guest Suite
- Garden Bath
- Walk-in Shower
Laundry
- Dryer
- Washer
Home Security
- Smart Home
- Smart Thermostat
Accessible Home Design
- Smart Technology
- Standby Generator
Eco-Friendly Details
- Solar Power System
Pool
- Heated Spa
- In Ground Spa
- Fiberglass Spa
Outdoor Features
- Balcony
- Uncovered Courtyard
- Deck
- Wrap Around Porch
- Outdoor Kitchen
- Exterior Lighting
- Outdoor Storage
- Outdoor Grill
Additional Homes
- Additional Residence on Property
- Residence on Property
Schools
- Lago Vista Elementary And Middle School
- Lago Vista High School
Utilities
- Central Heating and Cooling System
- Ductless Heating Or Cooling System
- Propane
- Septic Tank
Community Details
- No Home Owners Association
- Dallas & Wichita Railroad Co S Subdivision
- Electric Vehicle Charging Station
Listing and Financial Details
- Assessor Parcel Number 01746603020000
- Tax Block 834624
Map
Home Values in the Area
Average Home Value in this Area
Tax History
| Year | Tax Paid | Tax Assessment Tax Assessment Total Assessment is a certain percentage of the fair market value that is determined by local assessors to be the total taxable value of land and additions on the property. | Land | Improvement |
|---|---|---|---|---|
| 2023 | $5,659 | $535,015 | $0 | $0 |
| 2022 | $8,675 | $487,399 | $0 | $0 |
| 2021 | $6,466 | $345,582 | $0 | $0 |
| 2020 | $5,008 | $893,657 | $658,431 | $235,226 |
| 2018 | $5,340 | $926,051 | $684,200 | $241,851 |
| 2017 | $3,331 | $174,024 | $590,900 | $151,190 |
| 2016 | $11,312 | $466,500 | $466,500 | $0 |
| 2015 | $4,983 | $248,800 | $248,800 | $0 |
| 2014 | $4,983 | $248,800 | $248,800 | $0 |
Property History
| Date | Event | Price | Change | Sq Ft Price |
|---|---|---|---|---|
| 05/15/2025 05/15/25 | Price Changed | $1,999,999 | -8.9% | $846 / Sq Ft |
| 04/01/2025 04/01/25 | Price Changed | $2,195,000 | -8.3% | $929 / Sq Ft |
| 02/12/2025 02/12/25 | For Sale | $2,392,750 | -- | $1,013 / Sq Ft |
Mortgage History
| Date | Status | Loan Amount | Loan Type |
|---|---|---|---|
| Closed | $400,000 | New Conventional | |
| Closed | $400,000 | Stand Alone Refi Refinance Of Original Loan |
Similar Homes in the area
Source: Unlock MLS (Austin Board of REALTORS®)
MLS Number: 8971661
APN: 834624
- 18408 Old Burnet Rd Unit Lot 2
- OLD BURNET RD Old Burnet Rd
- 18505 Monet Pointe Dr
- 18504 Monet Pointe Dr
- 7303 Matisse Pointe Dr
- 18616 Riverchase Dr
- 7302 Matisse Pointe Dr
- 7201 Getaway Dr
- 7306 Admirals Park Dr
- 18832 Hidden Ridge Place
- 18852 Hidden Ridge Place
- 17713 North St
- 7224 Getaway Dr
- 18817 Hidden Ridge Place
- 18821 Hidden Ridge Place
- 17809 Maritime Point Dr
- 18849 Hidden Ridge Place
- 17932 Edgewood Way
- 18845 Hidden Ridge Place
- 7409 Lantern View Dr
- 6917 Trimaran Cove
- 0 Farm To Market Road 1431
- 17545 E Reed Parks Rd Unit 2
- 20103 Park Strip St Unit A
- 20201 Park Strip St Unit A
- 6607 Avenida Ann Dr
- 20809 Peacemaker Trail
- 20223 Travis Dr Unit 8
- 16310 Forest Way Unit 1
- 6308 Hudson Bend Rd
- 8424 Bronco Buster Trail
- 6300 Hudson Bend Rd
- 16100 Lake Travis Dr
- 5709 Hudson Bend Rd
- 21009 Fawn Ridge Dr
- 10715 W Darleen Dr
- 21459 Coyote Trail Unit B4
- 20700 Bonanza St Unit B
- 21461 Coyote Trail Unit 4
- 5505 Thunderbird St
