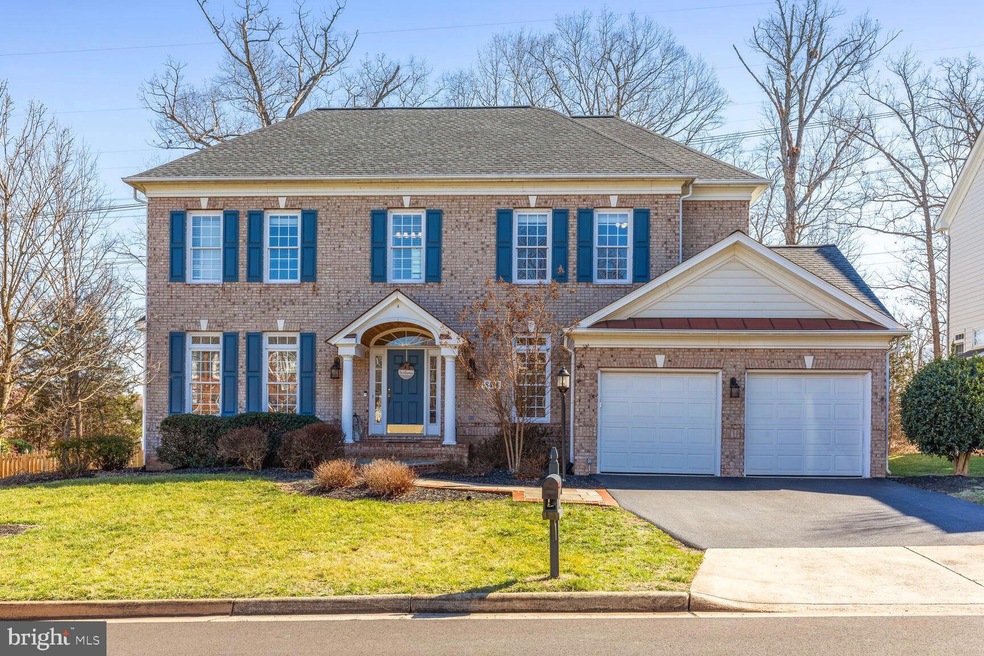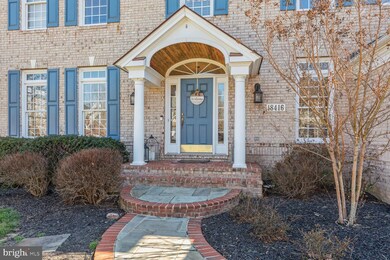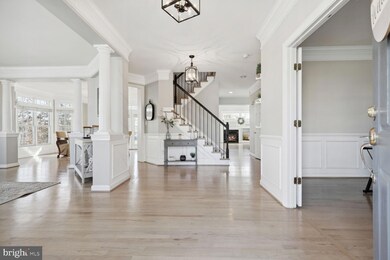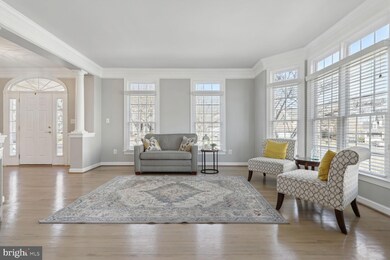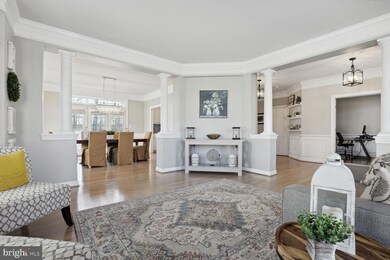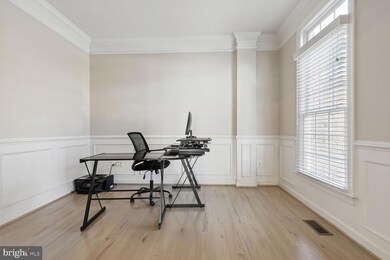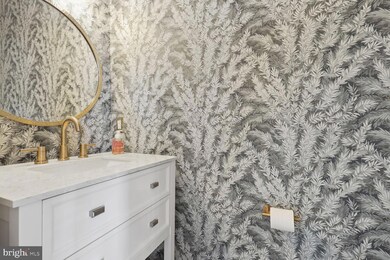
18416 Mill Run Ct Leesburg, VA 20176
Highlights
- View of Trees or Woods
- Open Floorplan
- Community Lake
- Heritage High School Rated A
- Colonial Architecture
- Deck
About This Home
As of May 2023Welcome home to this beautiful home in Lakes at Red Rock, featuring over 4700 sq ft of lovely updates and a convenient cul de sac location with easy access to the neighborhood lake trail and wonderful amenities. The moment you walk in you will notice the light filled entry and lovely refinished wood floors throughout the first floor and stairway. You will fall in love with the freshly updated kitchen with quartz counters, custom vent hood and tile, and stainless steel appliances. The kitchen opens to the cozy family room with a gas fireplace and windows galore. The second floor features the large primary suite with two walk in closets and bright primary bath with granite counters. Also upstairs are three additional bedrooms - two of which share a Jack & Jill bath and one with en suite bath, and second floor laundry. The basement includes a bonus room with giant walk in closet space and another full bath, as well as a recreation room and separate media room and large storage area. New roof in 2021 with transferrable warranty. Enjoy your large deck and shade-filled fenced backyard without looking into another backyard! The community features a 5 acre lake with iconic covered bridge (accessible via trail 50 yards from your front yard!), outdoor pool, tennis courts, and is convenient to downtown Leesburg, Leesburg Outlets and other shopping venues, restaurants, and major commuter highways.
Home Details
Home Type
- Single Family
Est. Annual Taxes
- $7,861
Year Built
- Built in 2000
Lot Details
- 0.28 Acre Lot
- Backs to Trees or Woods
- Property is in excellent condition
- Property is zoned PDH3
HOA Fees
- $116 Monthly HOA Fees
Parking
- 2 Car Attached Garage
- Garage Door Opener
Home Design
- Colonial Architecture
- Slab Foundation
- Shingle Roof
- Masonry
Interior Spaces
- Property has 2 Levels
- Open Floorplan
- Built-In Features
- Fireplace With Glass Doors
- Bay Window
- Family Room
- Living Room
- Dining Room
- Den
- Library
- Views of Woods
Kitchen
- Breakfast Area or Nook
- Built-In Double Oven
- Gas Oven or Range
- Range Hood
- <<microwave>>
- Ice Maker
- Dishwasher
- Upgraded Countertops
- Disposal
Flooring
- Wood
- Carpet
- Ceramic Tile
Bedrooms and Bathrooms
- 4 Bedrooms
- En-Suite Primary Bedroom
- En-Suite Bathroom
Laundry
- Laundry Room
- Laundry on upper level
- Dryer
- Washer
Finished Basement
- Basement Fills Entire Space Under The House
- Walk-Up Access
Outdoor Features
- Deck
Schools
- Ball's Bluff Elementary School
- Harper Park Middle School
- Heritage High School
Utilities
- Forced Air Heating and Cooling System
- Vented Exhaust Fan
- Natural Gas Water Heater
- Cable TV Available
Listing and Financial Details
- Tax Lot 5
- Assessor Parcel Number 111461578000
Community Details
Overview
- Association fees include pool(s), recreation facility
- Lakes At Red Rock HOA
- Built by BROOKFIELD HOMES
- Lakes At Red Rock Subdivision, Belford Floorplan
- Community Lake
Recreation
- Tennis Courts
- Community Playground
- Community Pool
Ownership History
Purchase Details
Home Financials for this Owner
Home Financials are based on the most recent Mortgage that was taken out on this home.Purchase Details
Home Financials for this Owner
Home Financials are based on the most recent Mortgage that was taken out on this home.Purchase Details
Home Financials for this Owner
Home Financials are based on the most recent Mortgage that was taken out on this home.Similar Homes in Leesburg, VA
Home Values in the Area
Average Home Value in this Area
Purchase History
| Date | Type | Sale Price | Title Company |
|---|---|---|---|
| Bargain Sale Deed | $985,000 | Champion Title & Settlements | |
| Warranty Deed | $700,000 | Psr Title Llc | |
| Deed | $450,000 | -- |
Mortgage History
| Date | Status | Loan Amount | Loan Type |
|---|---|---|---|
| Previous Owner | $935,750 | New Conventional | |
| Previous Owner | $560,000 | New Conventional | |
| Previous Owner | $360,000 | No Value Available |
Property History
| Date | Event | Price | Change | Sq Ft Price |
|---|---|---|---|---|
| 06/19/2025 06/19/25 | For Sale | $1,250,000 | +26.9% | $262 / Sq Ft |
| 05/24/2023 05/24/23 | Sold | $985,000 | 0.0% | $206 / Sq Ft |
| 03/13/2023 03/13/23 | Pending | -- | -- | -- |
| 03/05/2023 03/05/23 | For Sale | $985,000 | -- | $206 / Sq Ft |
Tax History Compared to Growth
Tax History
| Year | Tax Paid | Tax Assessment Tax Assessment Total Assessment is a certain percentage of the fair market value that is determined by local assessors to be the total taxable value of land and additions on the property. | Land | Improvement |
|---|---|---|---|---|
| 2024 | $7,977 | $922,230 | $280,300 | $641,930 |
| 2023 | $7,730 | $883,390 | $280,300 | $603,090 |
| 2022 | $7,408 | $832,310 | $220,300 | $612,010 |
| 2021 | $6,912 | $705,350 | $200,300 | $505,050 |
| 2020 | $6,855 | $662,340 | $180,300 | $482,040 |
| 2019 | $6,728 | $643,800 | $180,300 | $463,500 |
| 2018 | $6,606 | $608,810 | $180,300 | $428,510 |
| 2017 | $6,586 | $585,430 | $180,300 | $405,130 |
| 2016 | $6,759 | $590,310 | $0 | $0 |
| 2015 | $6,762 | $415,470 | $0 | $415,470 |
| 2014 | $6,861 | $443,710 | $0 | $443,710 |
Agents Affiliated with this Home
-
Scott Petersen

Seller's Agent in 2025
Scott Petersen
Pearson Smith Realty, LLC
(703) 624-5010
107 Total Sales
-
Amanda Nelson
A
Seller's Agent in 2023
Amanda Nelson
Pearson Smith Realty, LLC
(972) 679-4650
6 Total Sales
Map
Source: Bright MLS
MLS Number: VALO2044760
APN: 111-46-1578
- 18459 Rim Rock Cir
- 43187 Rosehaven Place
- 43103 Lake Ridge Place
- 18265 Oak Lake Ct
- 18256 Ash Mill Terrace
- 2115 Sundrum Place NE
- 18301 Mid Ocean Place
- 18370 Kingsmill St
- 43019 Mill Race Terrace
- 43287 Warwick Hills Ct
- 18445 Sugar Snap Cir
- 18437 Sugar Snap Cir
- 18433 Sugar Snap Cir
- 18429 Sugar Snap Cir
- 18202 Mill House Square
- 18413 Sugar Snap Cir
- 1740 Moultrie Terrace NE
- 42861 Cattail Creek Dr
- 18409 Sugar Snap Cir
- 43199 Burstall Ct
