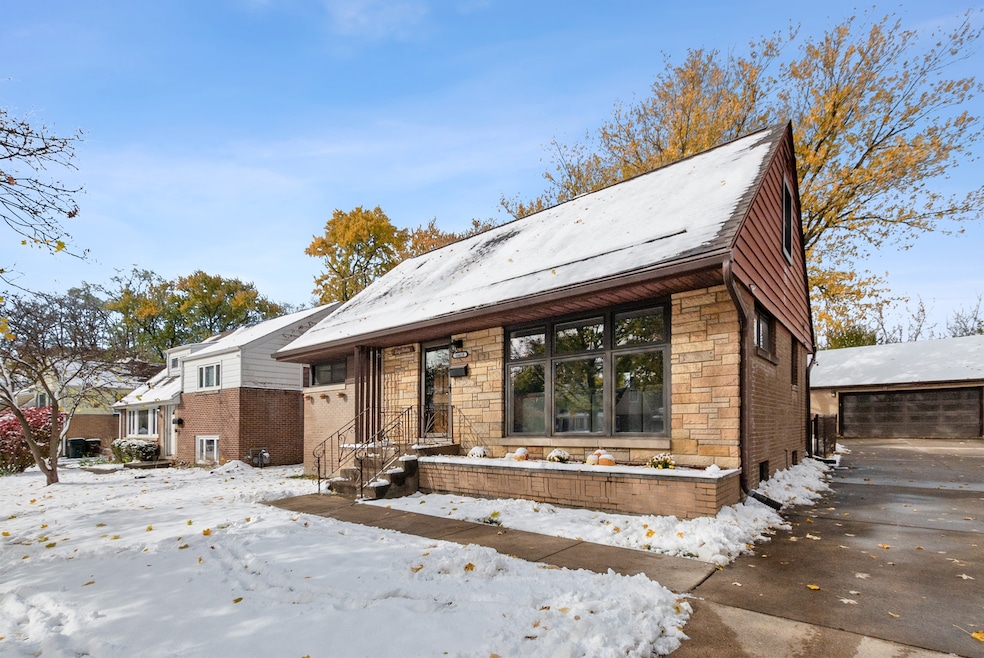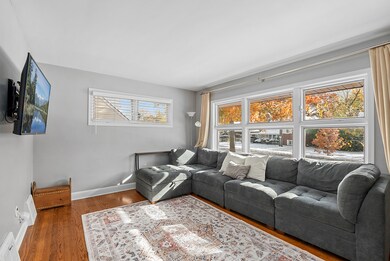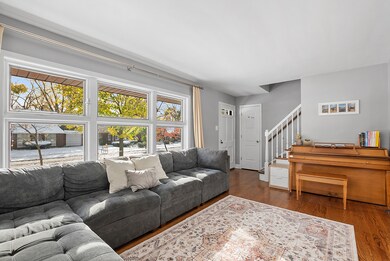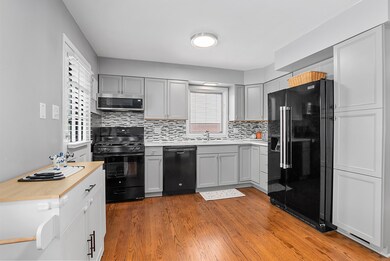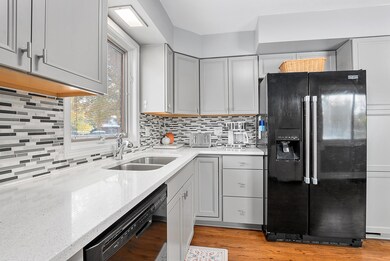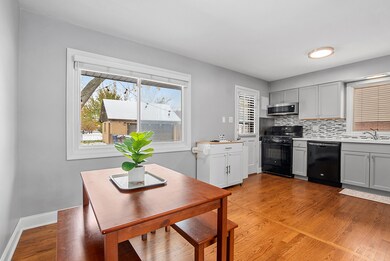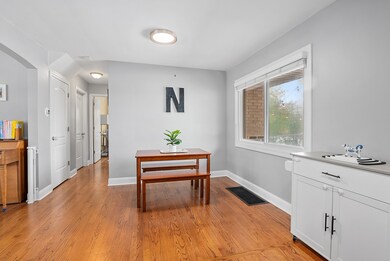18418 Clyde Rd Homewood, IL 60430
Estimated payment $2,203/month
Highlights
- Cape Cod Architecture
- Recreation Room
- Finished Attic
- Homewood-Flossmoor High School Rated A-
- Wood Flooring
- Lower Floor Utility Room
About This Home
Step into this beautifully updated home where classic charm meets contemporary finishes. The interior has been tastefully painted and features refinished hardwood floors and elegant panel doors throughout, creating a warm and inviting atmosphere. The bright and sunny living room is filled with natural light through multiple windows, perfect for relaxing or entertaining. The eat-in kitchen, remodeled in 2019, boasts updated cabinets, quartz countertops, a stylish tile backsplash, blinds, and new light fixtures added in 2022. Two convenient main-floor bedrooms share a fully remodeled hall bath (2019) with a subway tile shower, new tile flooring, and a modern vanity. Upstairs, two larger bedrooms are complemented by a second fully remodeled bathroom (2019) featuring a tub, subway tile, new vanity, new tile flooring, and updated fixtures. The full finished basement adds even more living space with a family room and recreation room, both outfitted with durable luxury vinyl flooring-perfect for gatherings or relaxing evenings. Large storage space in the laundry/utility room. Outside, enjoy a large fully fenced yard with a concrete patio that backs up to green space, providing both privacy and room for outdoor fun. Recent updates include a new roof installed in 2025 on the home, offering peace of mind for years to come. Move right in and enjoy a home that combines thoughtful updates, functional spaces, and a fantastic layout for family living or entertaining!
Listing Agent
@properties Christie's International Real Estate License #475120040 Listed on: 11/11/2025

Home Details
Home Type
- Single Family
Est. Annual Taxes
- $6,870
Year Built
- Built in 1952 | Remodeled in 2019
Lot Details
- 7,318 Sq Ft Lot
- Lot Dimensions are 48x131x71x130
- Fenced
- Paved or Partially Paved Lot
Parking
- 2.5 Car Garage
- Driveway
- Parking Included in Price
Home Design
- Cape Cod Architecture
- Brick Exterior Construction
- Asphalt Roof
- Stone Siding
- Concrete Perimeter Foundation
Interior Spaces
- 1,350 Sq Ft Home
- 1.5-Story Property
- Built-In Features
- Ceiling Fan
- Blinds
- Window Screens
- Panel Doors
- Family Room
- Living Room
- Combination Kitchen and Dining Room
- Recreation Room
- Lower Floor Utility Room
- Basement Fills Entire Space Under The House
- Finished Attic
- Property Views
Kitchen
- Range
- Microwave
- Dishwasher
- Disposal
Flooring
- Wood
- Carpet
Bedrooms and Bathrooms
- 4 Bedrooms
- 4 Potential Bedrooms
- 2 Full Bathrooms
Laundry
- Laundry Room
- Dryer
- Washer
- Sink Near Laundry
Outdoor Features
- Patio
Schools
- Homewood-Flossmoor High School
Utilities
- Forced Air Heating and Cooling System
- Heating System Uses Natural Gas
- 100 Amp Service
- Lake Michigan Water
- Cable TV Available
Map
Home Values in the Area
Average Home Value in this Area
Tax History
| Year | Tax Paid | Tax Assessment Tax Assessment Total Assessment is a certain percentage of the fair market value that is determined by local assessors to be the total taxable value of land and additions on the property. | Land | Improvement |
|---|---|---|---|---|
| 2024 | $6,870 | $17,933 | $4,202 | $13,731 |
| 2023 | $5,435 | $17,933 | $4,202 | $13,731 |
| 2022 | $5,435 | $14,496 | $3,654 | $10,842 |
| 2021 | $5,479 | $14,495 | $3,653 | $10,842 |
| 2020 | $6,823 | $14,495 | $3,653 | $10,842 |
| 2019 | $6,020 | $15,636 | $3,288 | $12,348 |
| 2018 | $5,859 | $15,636 | $3,288 | $12,348 |
| 2017 | $5,782 | $15,636 | $3,288 | $12,348 |
| 2016 | $6,005 | $14,807 | $2,922 | $11,885 |
| 2015 | $5,960 | $14,807 | $2,922 | $11,885 |
| 2014 | $5,866 | $14,807 | $2,922 | $11,885 |
| 2013 | $5,798 | $15,837 | $2,922 | $12,915 |
Property History
| Date | Event | Price | List to Sale | Price per Sq Ft | Prior Sale |
|---|---|---|---|---|---|
| 11/11/2025 11/11/25 | For Sale | $309,900 | +7.6% | $230 / Sq Ft | |
| 06/23/2022 06/23/22 | Sold | $288,000 | +2.9% | $213 / Sq Ft | View Prior Sale |
| 05/26/2022 05/26/22 | Pending | -- | -- | -- | |
| 05/20/2022 05/20/22 | For Sale | $280,000 | +24.4% | $207 / Sq Ft | |
| 09/27/2019 09/27/19 | Sold | $225,000 | 0.0% | $167 / Sq Ft | View Prior Sale |
| 08/25/2019 08/25/19 | Pending | -- | -- | -- | |
| 08/16/2019 08/16/19 | For Sale | $225,000 | -- | $167 / Sq Ft |
Purchase History
| Date | Type | Sale Price | Title Company |
|---|---|---|---|
| Warranty Deed | $225,000 | Citywide Title Corporation | |
| Warranty Deed | $107,500 | Chicago Title Insurance Co | |
| Interfamily Deed Transfer | -- | -- |
Mortgage History
| Date | Status | Loan Amount | Loan Type |
|---|---|---|---|
| Open | $213,750 | New Conventional |
Source: Midwest Real Estate Data (MRED)
MLS Number: 12514986
APN: 31-01-220-007-0000
- 18450 Stedhall Rd
- 18509 Stedhall Rd
- 18327 Argyle Ave
- 18400 Cherry Creek Dr Unit 105
- 18530 Stedhall Rd
- 18340 Cherry Creek Dr Unit 7
- 2619 Alexander St
- 18434 Dundee Ave
- 2807 Willow Rd Unit 103
- 18524 Dundee Ave
- 18314 Dundee Ave
- 620 Park Dr
- 18210 Perth Ave
- 625 Perth Ave
- 2311 183rd St Unit 309
- 802 Argyle Ave
- 18302 Robin Ln Unit D1
- 18310 Robin Ln Unit D2
- 3013 Carmel Dr
- 18024 Marlin Ln
- 18101 Marlin Ln Unit ID1285717P
- 2212 Downey Rd
- 2107 183rd St Unit 1
- 18351 Dixie Hwy
- 17950 Park Ave Unit B
- 17910 Millstone Rd
- 2909 Flossmoor Rd
- 18133 Dixie Hwy Unit D
- 2049 Hagen Ln
- 3314 Fountainbleau Dr Unit S1
- 2025 Maple Rd Unit 1E
- 1828 Idlewild Ln
- 18200 Fountainbleau Dr
- 18328 Ashland Ave Unit ID1285049P
- 1601 183rd St Unit ID1237861P
- 17861 Princeton Ln
- 2712 2nd Private Rd
- 2652 Woodworth Place
- 18830 Hamlin Ave Unit ID1285064P
- 2904 Woodworth Place
