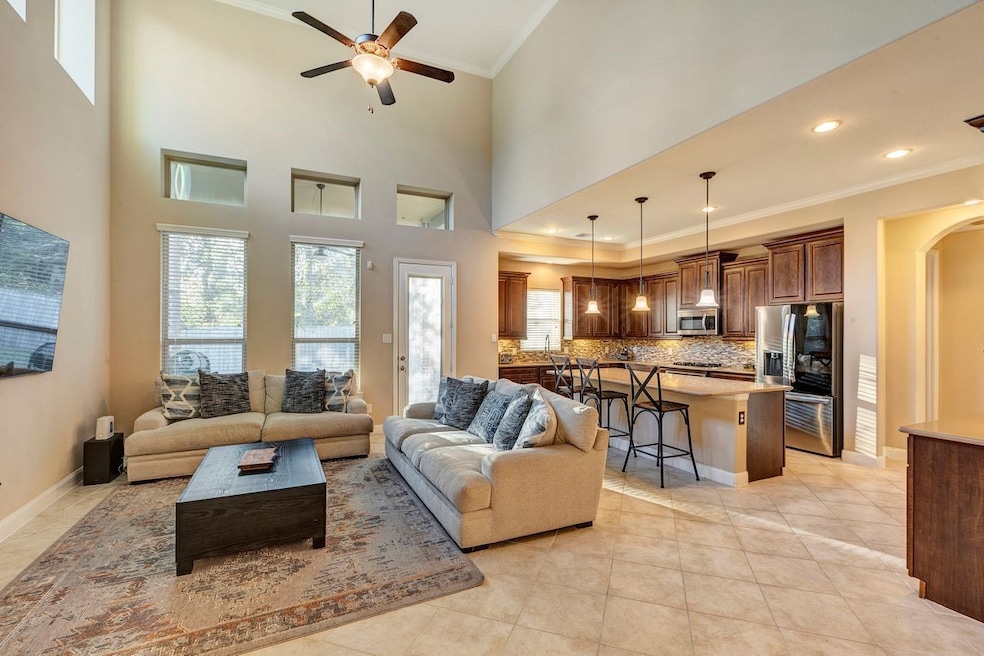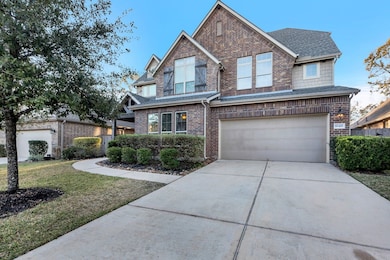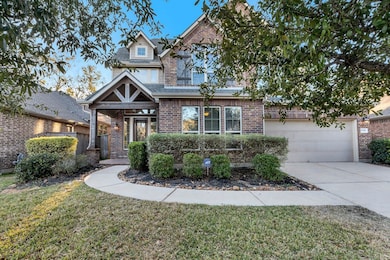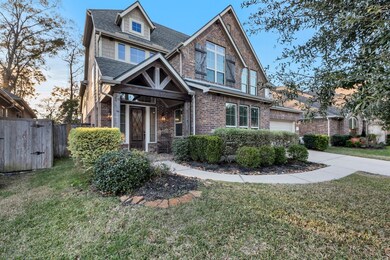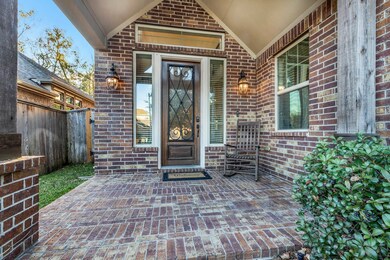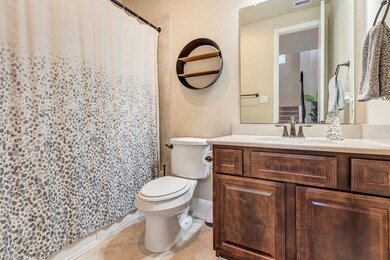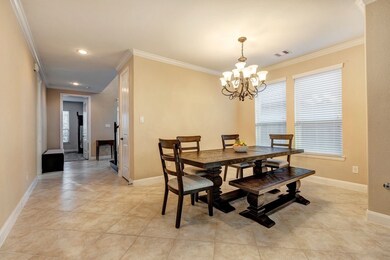18418 Hounds Lake Dr New Caney, TX 77357
Tavola NeighborhoodHighlights
- Clubhouse
- Traditional Architecture
- High Ceiling
- Deck
- 1 Fireplace
- Game Room
About This Home
RARE 5-bedroom & 4 full-bathroom layout w/2 Bedrooms down and 2 YEAR OLD ROOF!The inside of this lovely home has a large Kitchen w/tons of cabinets, an expansive island, a large walk in pantry & custom tile backsplash.The Kitchen opens to an expansive Family Room w/high ceilings & a wall of windows + a stunning gaslog fireplace.The open concept includes a Dining area that transitions smoothly to both kitchen & family room. The Primary Bedroom at the back offers complete privacy, an oversized walk in closet, a generous en-suite bath w/double vanities, a soaking tub & travertine floors. Upstairs offers game room & three generously sized secondary bedrooms, each with a walk in closet. Green Belt Lot so no rear neighbors, a coveered patio, plus full sprinklers. Upgrades include:tankless water heater,New carpet down,Fresh Paint throughout,New Faucets in Kitchen, Primary & Guest Bath, Shed on side stays, New Gas Cooktop in Garage stays, Generator Hookup is ready & waiting. WasherDryer Stays!
Listing Agent
Coldwell Banker Realty - The Woodlands License #0500308 Listed on: 04/03/2025

Home Details
Home Type
- Single Family
Est. Annual Taxes
- $8,745
Year Built
- Built in 2015
Lot Details
- 7,079 Sq Ft Lot
- Back Yard Fenced
- Sprinkler System
Parking
- 2 Car Attached Garage
Home Design
- Traditional Architecture
Interior Spaces
- 3,320 Sq Ft Home
- 2-Story Property
- Crown Molding
- High Ceiling
- Ceiling Fan
- 1 Fireplace
- Formal Entry
- Family Room Off Kitchen
- Breakfast Room
- Dining Room
- Home Office
- Game Room
- Utility Room
- Washer and Electric Dryer Hookup
- Fire and Smoke Detector
Kitchen
- Breakfast Bar
- Walk-In Pantry
- Gas Oven
- Gas Range
- Microwave
- Dishwasher
- Kitchen Island
- Disposal
Flooring
- Carpet
- Tile
- Terrazzo
Bedrooms and Bathrooms
- 5 Bedrooms
- 4 Full Bathrooms
- Double Vanity
- Single Vanity
- Soaking Tub
- Bathtub with Shower
- Separate Shower
Eco-Friendly Details
- Energy-Efficient Windows with Low Emissivity
- Energy-Efficient HVAC
- Energy-Efficient Lighting
- Energy-Efficient Thermostat
Outdoor Features
- Deck
- Patio
Schools
- Tavola Elementary School
- Keefer Crossing Middle School
- New Caney High School
Utilities
- Central Heating and Cooling System
- Heating System Uses Gas
- Programmable Thermostat
- Tankless Water Heater
Listing and Financial Details
- Property Available on 4/3/25
- 12 Month Lease Term
Community Details
Overview
- Inframark Association
- Tavola Subdivision
- Greenbelt
Amenities
- Clubhouse
Recreation
- Community Playground
- Community Pool
- Park
- Trails
Pet Policy
- No Pets Allowed
Map
Source: Houston Association of REALTORS®
MLS Number: 17718634
APN: 9211-06-06300
- 23414 Fauburg Dr
- 23411 Reynolds Pond Dr
- 23486 Fauburg Dr
- 23335 Robinson Pond Dr
- 18821 Swansea Creek Dr
- 23435 Banks Mill Dr
- 18740 Laurel Hills Dr
- 23468 Aiken Woods Dr
- 23423 Tavola Rosa Dr
- 23428 Tavola Rosa Dr
- 18774 Monetta Dr
- 23613 Alder Branch Ln
- 2710 Roman Forest Blvd
- 18786 Monetta Dr
- 23302 Rich Plaza Dr
- 18727 Kelly Meadows Ln
- 18714 Langley Pond Ln
- 18784 Laurel Hills Dr
- 23440 Yaupon Hills Dr
- 15376 Central Crescent Dr
- 23434 Banksia Dr
- 23415 Banks Mill Dr
- 18768 Kelly Meadows Ln
- 21143 Waze Lewis Dr
- 18459 Chilco Mill Trail
- 18912 Toscana Ln
- 18920 Toscana Ln
- 22683 Malvicino Dr
- 22627 Bolanzo Ln
- 18622 Rosehill Pr Dr
- 19010 Sonora Chase Dr
- 18825 Amaro Hills Dr
- 23649 Silver Palm Trail
- 22428 Sonora River Trace
- 22419 Sonora River Trace
- 22643 Malvicino Dr
- 18473 Railroad Ave
- 18710 Clearwater Brook Dr
- 19248 Via Nizza Ln
- 22381 Sonora River Trace
