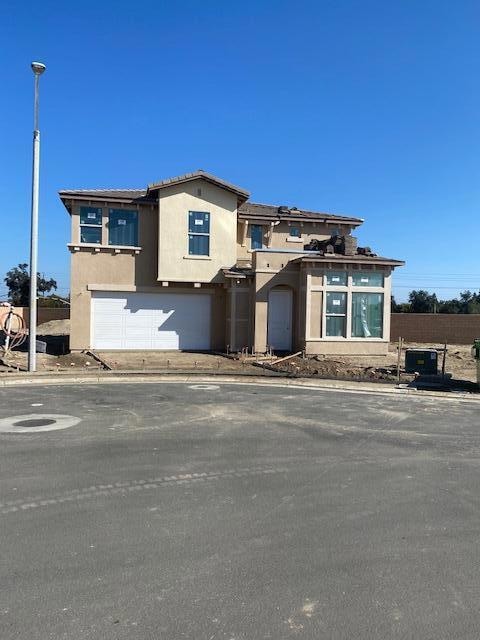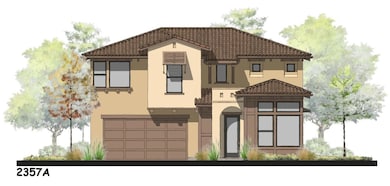1842 Berlin Ct Tulare, CA 93274
Northeast Tulare NeighborhoodEstimated payment $3,686/month
Highlights
- New Construction
- Family Room Off Kitchen
- Walk-In Closet
- Granite Countertops
- 2 Car Attached Garage
- Patio
About This Home
Welcome to the Villas at Sierra Ranch. Tulare's newest LUXURY GATED COMMUNITY. The builder is Summit Homebuilders and the project features 6 floor plans with 3 different elevations each. The floor plans range from 1269 to 2357 square feet, and the base prices offered will vary depending on the floor plan and elevation. The builder reserves the right to include builder preselected upgrades and the price of those upgrades shall be added to the base price. Some lots shall include a lot premium. The standard amenities include contemporary exteriors, designer ready interiors, gourmet kitchens with granite counters, luxurious bathrooms, and so much more. Ask our agents about buyer incentive programs, and the one-year broker Co-Op agreement. This listing is the Shelby plan with the Urban Spanish elevation and the estimated completion time for this home is the third week in January 2026.
Home Details
Home Type
- Single Family
Year Built
- New Construction
Lot Details
- 5,496 Sq Ft Lot
- West Facing Home
- Fenced
- Level Lot
- Irregular Lot
- Front Yard Sprinklers
HOA Fees
- $88 Monthly HOA Fees
Parking
- 2 Car Attached Garage
- Front Facing Garage
Home Design
- Slab Foundation
- Frame Construction
- Blown-In Insulation
- Batts Insulation
- Composition Roof
- Concrete Siding
- Plaster
- Stucco
Interior Spaces
- 2,357 Sq Ft Home
- 2-Story Property
- Recessed Lighting
- Family Room Off Kitchen
- Living Room
- Dining Room
Kitchen
- Gas Oven
- Built-In Range
- Dishwasher
- Kitchen Island
- Granite Countertops
- Disposal
Flooring
- Carpet
- Vinyl
Bedrooms and Bathrooms
- 4 Bedrooms
- Walk-In Closet
Laundry
- Laundry in unit
- Gas Dryer Hookup
Home Security
- Security Gate
- Carbon Monoxide Detectors
- Fire and Smoke Detector
- Fire Sprinkler System
- Firewall
Eco-Friendly Details
- Energy-Efficient Appliances
- Energy-Efficient Windows
- Energy-Efficient HVAC
Outdoor Features
- Patio
Utilities
- Heat Pump System
- Natural Gas Connected
- Tankless Water Heater
Community Details
- Association fees include ground maintenance, security
Listing and Financial Details
- Assessor Parcel Number 123456789000
Map
Home Values in the Area
Average Home Value in this Area
Property History
| Date | Event | Price | List to Sale | Price per Sq Ft |
|---|---|---|---|---|
| 11/13/2025 11/13/25 | For Sale | $574,694 | -- | $244 / Sq Ft |
Source: Tulare County MLS
MLS Number: 238380
- 1049 Madrid Ave
- 947 Lisbon Ave
- 939 Lisbon Ave
- 923 Lisbon Ave
- 1750 Riesling St
- 1121 Zinfandel Ct
- 1249 Bargetto Ct
- 1768 Maduro Ct
- 0 N Cherry St Unit 234532
- 0 N Cherry St Unit 234531
- 1618 Glen Ellen Ct
- 2673 Clarete St
- 1734 Firestone Dr
- 0 E Cartmill Ave
- 1209 N Gem St
- 530 E Estate Dr
- 1280 E Richard Smith Ave
- 1563 E Glenwood Ave
- 1011 N Lynora St
- 2106 Albarino Ct
- 2311 Hillman St
- 700 E Prosperity Ave
- 278 E Merritt Ave
- 2001 E Cross Ave
- 1100 Martin Luther King jr Ave
- 626 W San Joaquin Ave
- 348 N Los Angeles St
- 1237 Cabrillo Dr
- 2325 Wagon Wheel Ave
- 3940 S Shady Ct
- 3334 W Caldwell Ave
- 2514 W Hemlock Ct Unit 2518
- 4700 W Caldwell Ave
- 200 E Cameron Ave
- 5702 W Lisendra Dr
- 2908 S Oakhurst Ct
- 2104 S Conyer Ct
- 3127 W Tulare Ave
- 1418 W Howard Ave
- 3315 S Lovers Ln


