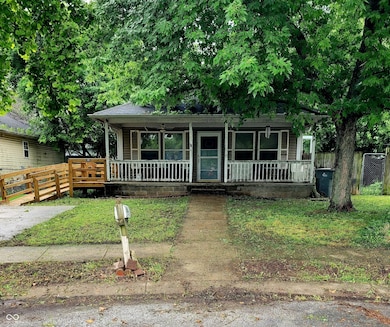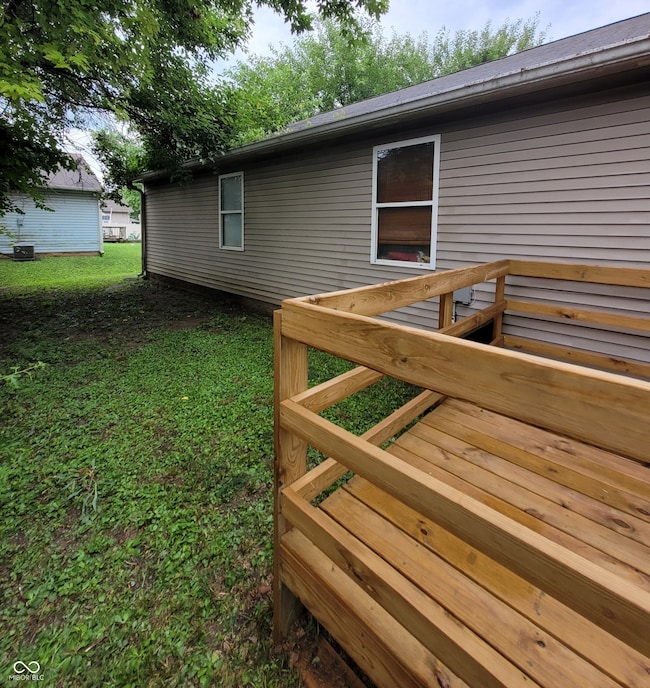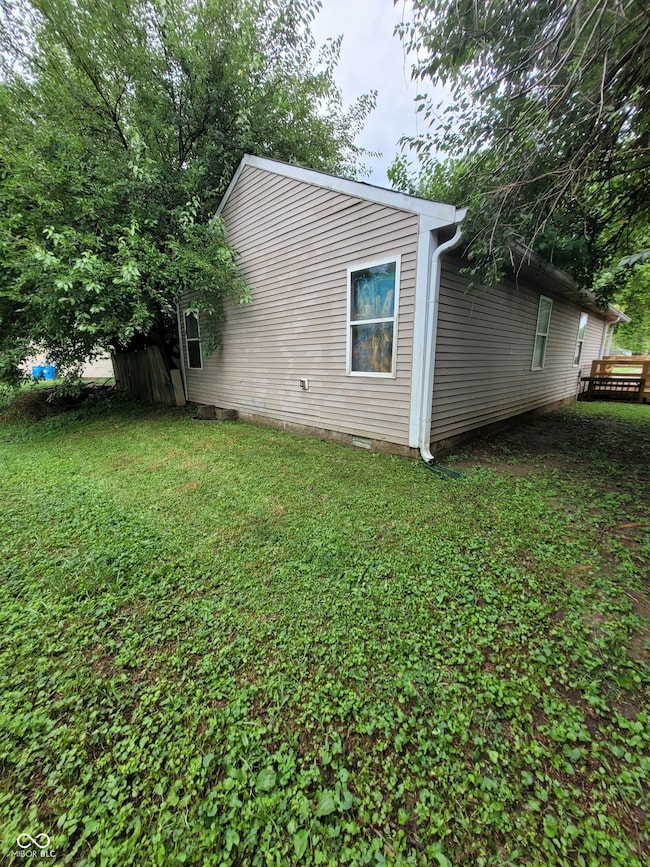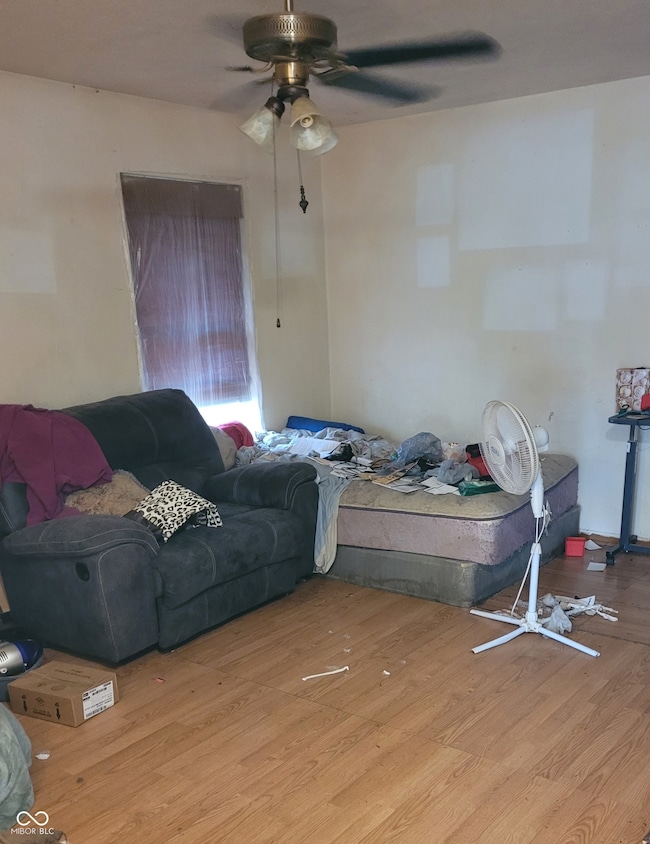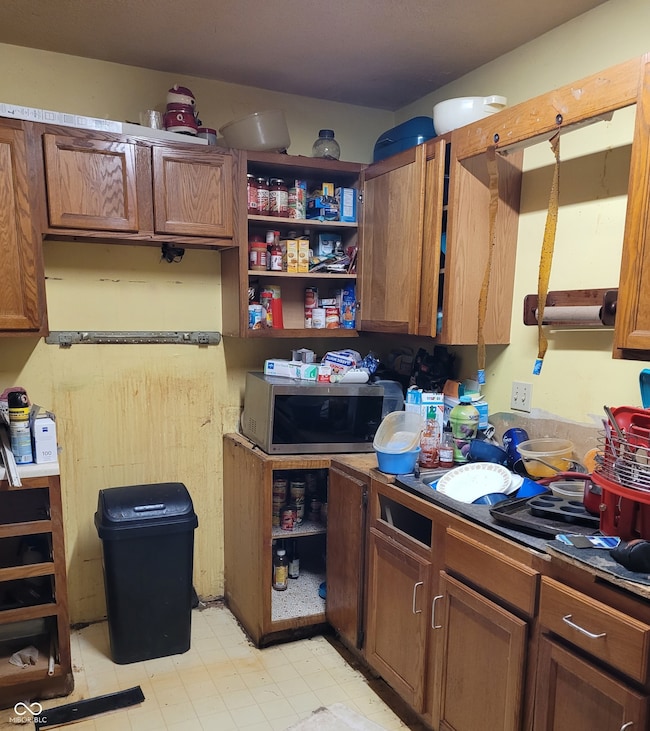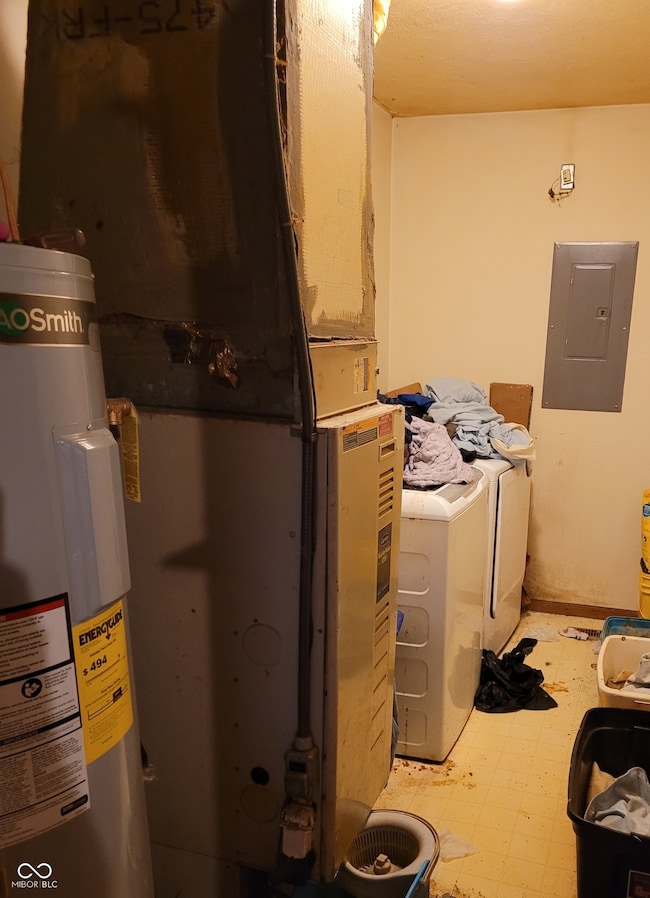
1842 Carpenter Cir Indianapolis, IN 46203
Near Southeast NeighborhoodEstimated payment $704/month
Highlights
- Very Popular Property
- Cul-De-Sac
- Handicap Accessible
- No HOA
- Eat-In Kitchen
- Bungalow
About This Home
Calling all investors! This single-family residence offers a remarkable opportunity for those with a vision. This fixer upper is a great option for investors and handy homeowners alike. Features include a full length front porch, double vanity in bathroom, partially fenced yard, updated water heater--all on a quiet cul-de-sac. Washer and dryer included with sale. Home is being listed AS IS.
Home Details
Home Type
- Single Family
Est. Annual Taxes
- $468
Year Built
- Built in 2003
Lot Details
- 4,269 Sq Ft Lot
- Cul-De-Sac
Home Design
- Bungalow
- Fixer Upper
- Block Foundation
- Vinyl Siding
Interior Spaces
- 912 Sq Ft Home
- 1-Story Property
- Paddle Fans
- Combination Kitchen and Dining Room
Kitchen
- Eat-In Kitchen
- Microwave
Bedrooms and Bathrooms
- 3 Bedrooms
- 1 Full Bathroom
Laundry
- Dryer
- Washer
Accessible Home Design
- Handicap Accessible
- Accessibility Features
- Accessible Entrance
Outdoor Features
- Shed
- Storage Shed
Utilities
- Forced Air Heating and Cooling System
Community Details
- No Home Owners Association
- Barrington Gardens Subdivision
Listing and Financial Details
- Tax Lot 49-10-17-112-001.060-101
- Assessor Parcel Number 491017112001060101
Map
Home Values in the Area
Average Home Value in this Area
Tax History
| Year | Tax Paid | Tax Assessment Tax Assessment Total Assessment is a certain percentage of the fair market value that is determined by local assessors to be the total taxable value of land and additions on the property. | Land | Improvement |
|---|---|---|---|---|
| 2024 | $627 | $95,300 | $6,300 | $89,000 |
| 2023 | $627 | $103,000 | $6,300 | $96,700 |
| 2022 | $494 | $89,400 | $6,300 | $83,100 |
| 2021 | $67 | $57,700 | $6,300 | $51,400 |
| 2020 | $66 | $56,100 | $6,300 | $49,800 |
| 2019 | $95 | $63,500 | $3,000 | $60,500 |
| 2018 | $63 | $59,400 | $3,000 | $56,400 |
| 2017 | $62 | $58,800 | $3,000 | $55,800 |
| 2016 | $61 | $59,500 | $3,000 | $56,500 |
| 2014 | $39 | $64,900 | $3,000 | $61,900 |
| 2013 | $17 | $61,800 | $3,000 | $58,800 |
Property History
| Date | Event | Price | Change | Sq Ft Price |
|---|---|---|---|---|
| 07/17/2025 07/17/25 | For Sale | $120,000 | -- | $132 / Sq Ft |
Mortgage History
| Date | Status | Loan Amount | Loan Type |
|---|---|---|---|
| Closed | $50,000 | New Conventional |
Similar Homes in Indianapolis, IN
Source: MIBOR Broker Listing Cooperative®
MLS Number: 22051212
APN: 49-10-17-112-001.060-101
- 3209 Bethel Ave
- 2052 Nolan Ave
- 3802 E Minnesota St
- 3806 E Minnesota St
- 1927 Wagner Ln
- 1709 Perkins Ave
- 1846 Zwingley St
- 1902 Zwingley St
- 1844 Zwingley St
- 1513 S Rural St
- 1509 S Rural St
- 1831 Luther St
- 1833 Luther St
- 1843 Luther St
- 1845 Luther St
- 1649 S Sherman Dr
- 1837 Luther St
- 1841 Luther St
- 1641 S Sherman Dr
- 1835 Carpenter Cir
- 1426 S Oxford St
- 1223 N Oxford St
- 2340 Calhoun St
- 2338 Calhoun St
- 2334 Calhoun St
- 2513 Prospect St
- 1609 S Randolph St
- 1838 E Minnesota St
- 1029 St Peter St
- 2302 Prospect St
- 1622 Capra Ct
- 1534 Dawson St
- 1621 Asbury St
- 1036 Churchman Ave
- 4719 Calhoun St
- 1837 S Prospect St
- 2218 Pleasant St
- 2469 Dawson St
- 1014 Villa Ave

