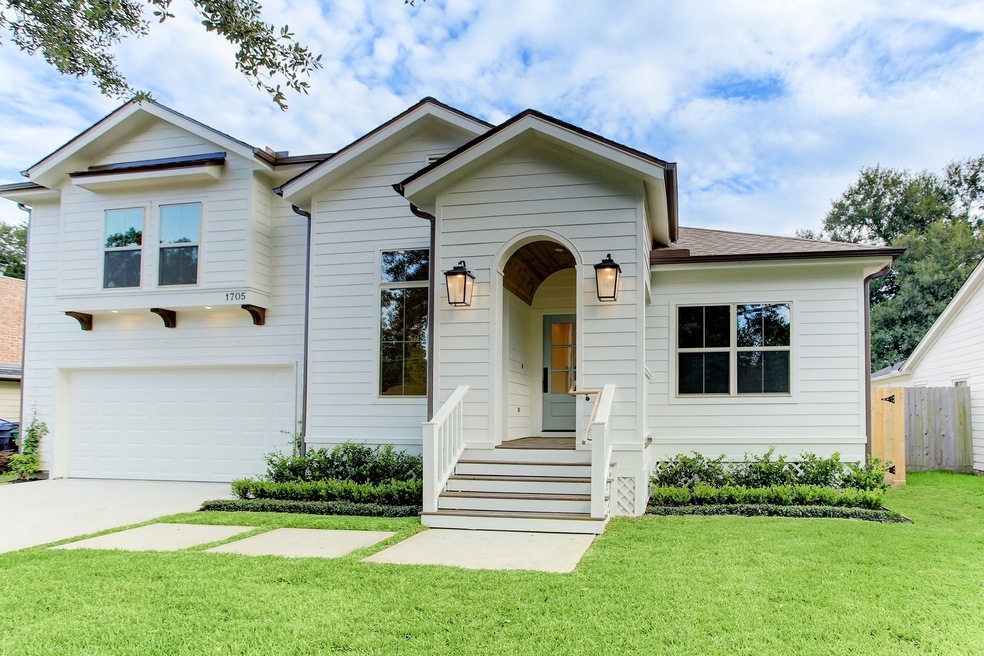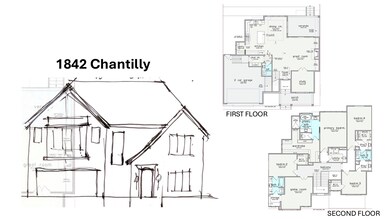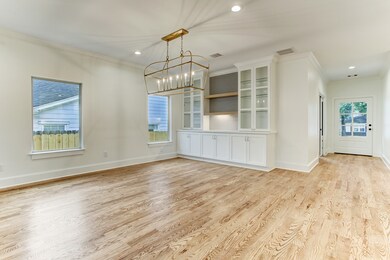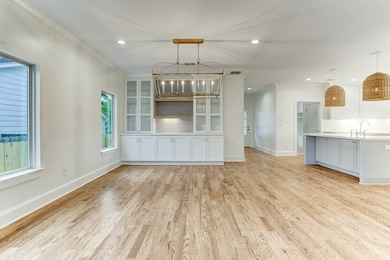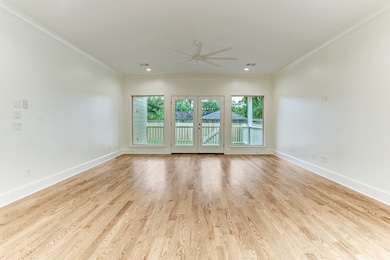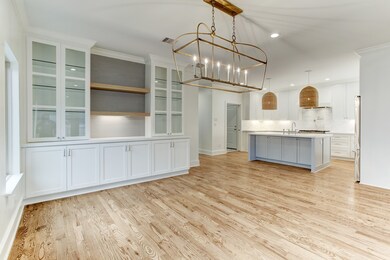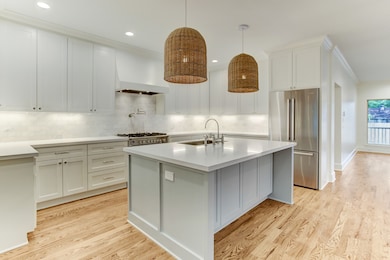
1842 Chantilly Ln Houston, TX 77018
Oak Forest-Garden Oaks NeighborhoodEstimated payment $7,972/month
Highlights
- Under Construction
- Adjacent to Greenbelt
- Engineered Wood Flooring
- Deck
- Traditional Architecture
- Outdoor Kitchen
About This Home
Welcome to this stunning new construction by Harvard Homes, offering 3,425 sqft of beautifully designed living space on a spacious 7,080 sqft lot. This home showcases both covered front & back porches, providing charming spaces to relax or entertain outdoors. The main floor boasts an open-concept design with an island kitchen & large walk-in pantry, perfect for both daily living & hosting. A dedicated first-floor study offers a versatile space for work or playroom. Upstairs, the primary bedroom is accompanied by three additional bedrooms, a game room for entertainment, & a conveniently located utility room. Every inch of the home reflects attention to detail, with designer wallpaper, high-end fixtures, & stylish finishes. Ideally located near restaurants, shops, neighborhood park and other local amenities, this home effortlessly blends luxury, convenience, and modern design.
Home Details
Home Type
- Single Family
Est. Annual Taxes
- $7,326
Year Built
- Built in 2025 | Under Construction
Lot Details
- 7,080 Sq Ft Lot
- Lot Dimensions are 59x120
- Adjacent to Greenbelt
- South Facing Home
- Back Yard Fenced
- Sprinkler System
Parking
- 2 Car Attached Garage
Home Design
- Traditional Architecture
- Brick Exterior Construction
- Slab Foundation
- Composition Roof
- Cement Siding
- Radiant Barrier
Interior Spaces
- 3,425 Sq Ft Home
- 2-Story Property
- Wired For Sound
- High Ceiling
- Ceiling Fan
- Gas Log Fireplace
- Insulated Doors
- Formal Entry
- Family Room Off Kitchen
- Living Room
- Open Floorplan
- Home Office
- Game Room
- Utility Room
- Washer and Gas Dryer Hookup
Kitchen
- Breakfast Bar
- Walk-In Pantry
- <<doubleOvenToken>>
- Gas Range
- Free-Standing Range
- <<microwave>>
- Dishwasher
- Kitchen Island
- Quartz Countertops
- Pots and Pans Drawers
- Self-Closing Drawers and Cabinet Doors
- Disposal
Flooring
- Engineered Wood
- Carpet
- Tile
Bedrooms and Bathrooms
- 4 Bedrooms
- En-Suite Primary Bedroom
- Double Vanity
- Soaking Tub
- <<tubWithShowerToken>>
Home Security
- Prewired Security
- Fire and Smoke Detector
Eco-Friendly Details
- Energy-Efficient Windows with Low Emissivity
- Energy-Efficient Exposure or Shade
- Energy-Efficient HVAC
- Energy-Efficient Insulation
- Energy-Efficient Doors
- Energy-Efficient Thermostat
Outdoor Features
- Deck
- Covered patio or porch
- Outdoor Kitchen
Schools
- Stevens Elementary School
- Black Middle School
- Waltrip High School
Utilities
- Central Heating and Cooling System
- Heating System Uses Gas
- Programmable Thermostat
Community Details
Overview
- Built by Harvard Homes
- Oak Forest Subdivision
Recreation
- Community Pool
Map
Home Values in the Area
Average Home Value in this Area
Tax History
| Year | Tax Paid | Tax Assessment Tax Assessment Total Assessment is a certain percentage of the fair market value that is determined by local assessors to be the total taxable value of land and additions on the property. | Land | Improvement |
|---|---|---|---|---|
| 2024 | $7,608 | $363,589 | $350,389 | $13,200 |
| 2023 | $7,608 | $363,589 | $350,389 | $13,200 |
| 2022 | $7,061 | $320,684 | $307,484 | $13,200 |
| 2021 | $6,642 | $285,000 | $284,900 | $100 |
| 2020 | $7,028 | $290,224 | $286,032 | $4,192 |
| 2019 | $7,338 | $290,000 | $286,032 | $3,968 |
| 2018 | $6,351 | $251,000 | $250,278 | $722 |
| 2017 | $6,347 | $251,000 | $250,278 | $722 |
| 2016 | $6,682 | $264,248 | $250,278 | $13,970 |
| 2015 | $6,478 | $281,000 | $250,278 | $30,722 |
| 2014 | $6,478 | $252,000 | $228,826 | $23,174 |
Property History
| Date | Event | Price | Change | Sq Ft Price |
|---|---|---|---|---|
| 05/05/2025 05/05/25 | Pending | -- | -- | -- |
| 04/15/2025 04/15/25 | For Sale | $1,329,000 | -- | $388 / Sq Ft |
Purchase History
| Date | Type | Sale Price | Title Company |
|---|---|---|---|
| Warranty Deed | -- | None Listed On Document | |
| Special Warranty Deed | -- | None Available | |
| Vendors Lien | -- | Commerce Land Title |
Mortgage History
| Date | Status | Loan Amount | Loan Type |
|---|---|---|---|
| Open | $918,756 | New Conventional | |
| Previous Owner | $84,350 | No Value Available | |
| Previous Owner | $10,500 | Unknown |
Similar Homes in Houston, TX
Source: Houston Association of REALTORS®
MLS Number: 92526679
APN: 0731000710026
- 1855 Libbey Dr
- 2006 Chantilly Ln
- 1827 Chantilly Ln
- 1838 Saxon Dr
- 2026 Cheshire Ln
- 2002 Libbey Dr
- 2019 Chantilly Ln
- 2031 Cheshire Ln
- 2107 Hewitt Dr
- 1721 Chantilly Ln
- 2114 Saxon Dr
- 1732 Libbey Dr
- 2007 Lamonte Ln
- 1726 Saxon Dr
- 1738 Lamonte Ln
- 1709 Chantilly Ln
- 1822 Gardenia Dr
- 2111 Nina Lee Ln
- 2131 Chantilly Ln
- 2214 Hewitt Dr
