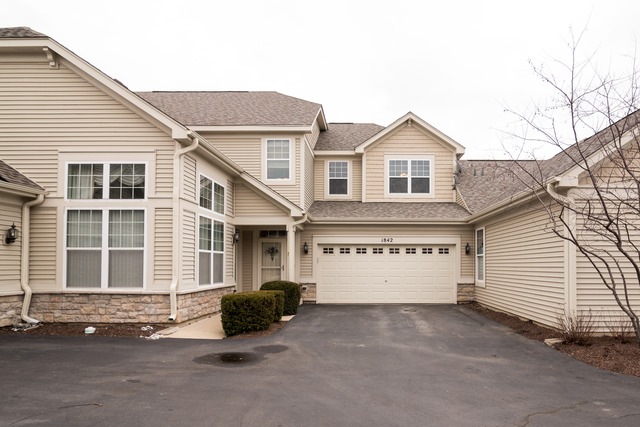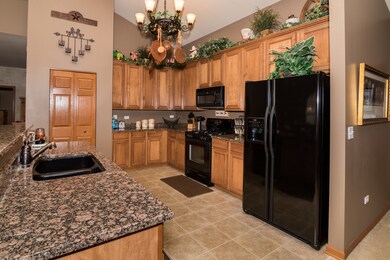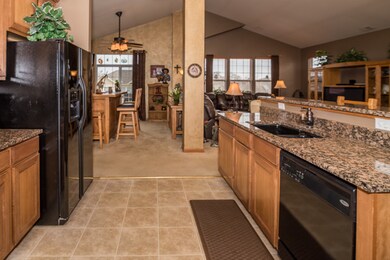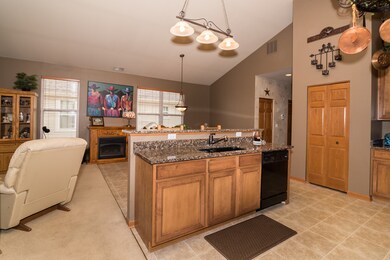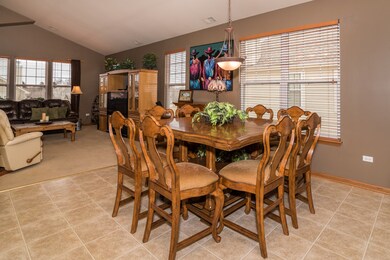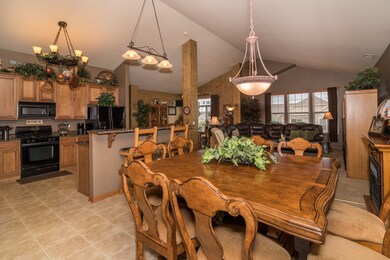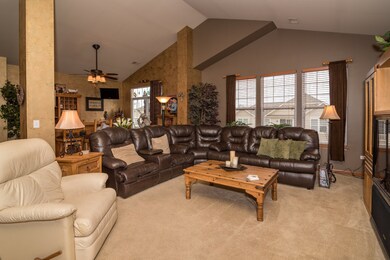
1842 Foxridge Ct Unit 1842 Aurora, IL 60502
Indian Creek NeighborhoodHighlights
- Property is near a park
- Vaulted Ceiling
- Walk-In Pantry
- Pond
- Loft
- Cul-De-Sac
About This Home
As of February 2023WOW is the WORD! 1st Time On the Market. Original Owner Cared For & Upgraded & Like No Other! Pond View From Balcony! 2 Bedroom Plus Loft & 2 Baths -Head & Shoulders Above the Rest... Gorgeous Upper Ranch Unit with Gourmet Kitchen Offering 42" Maple Cabinetry, Granite Tops, Breakfast Bar & Open Concept To Formal Dining Area, Vaulted Extended Family Room with Bar/Entertainment Area! Luxury Master Suite w/ Private Bath, Vaulted Ceiling, WIC and More! 2nd Spacious Bedroom with WIC and Adjacent DREAM Bath! Multi-Functional Loft Area & Convenient Enhanced Laundry Room... And WAIT Until You See The Garage! 2+Car Finished BEAUTIFULLY with Epoxy Floors, Custom Cabinets (Matching Kitchen) Custom Lighting, Ceiling Fans - WOW! All Tucked in Quiet Cul De Sac In Fabulous Community Offering 3 Ponds, Gazebo, Private Luxury Clubhouse with Pool, Fitness Center & Walking Trails Galore! Be On Vacation Everyday!!! See Extensive List of Upgrades & Amenities - This One Will WOW You! See it Today!
Last Agent to Sell the Property
Legacy Properties License #475133418 Listed on: 02/29/2016
Property Details
Home Type
- Condominium
Est. Annual Taxes
- $6,948
Year Built
- 2006
HOA Fees
- $197 per month
Parking
- Attached Garage
- Garage Transmitter
- Garage Door Opener
- Parking Included in Price
Home Design
- Stone Siding
- Vinyl Siding
Interior Spaces
- Vaulted Ceiling
- Loft
Kitchen
- Breakfast Bar
- Walk-In Pantry
- Oven or Range
- <<microwave>>
- Dishwasher
- Disposal
Bedrooms and Bathrooms
- Primary Bathroom is a Full Bathroom
- Separate Shower
Laundry
- Dryer
- Washer
Utilities
- Central Air
- Heating System Uses Gas
Additional Features
- Pond
- Cul-De-Sac
- Property is near a park
Community Details
- Pets Allowed
Listing and Financial Details
- Homeowner Tax Exemptions
Ownership History
Purchase Details
Home Financials for this Owner
Home Financials are based on the most recent Mortgage that was taken out on this home.Purchase Details
Home Financials for this Owner
Home Financials are based on the most recent Mortgage that was taken out on this home.Purchase Details
Home Financials for this Owner
Home Financials are based on the most recent Mortgage that was taken out on this home.Purchase Details
Home Financials for this Owner
Home Financials are based on the most recent Mortgage that was taken out on this home.Purchase Details
Home Financials for this Owner
Home Financials are based on the most recent Mortgage that was taken out on this home.Similar Homes in Aurora, IL
Home Values in the Area
Average Home Value in this Area
Purchase History
| Date | Type | Sale Price | Title Company |
|---|---|---|---|
| Warranty Deed | $292,500 | Chicago Title | |
| Warranty Deed | $252,500 | First American Title | |
| Warranty Deed | $218,000 | Chicago Title Ins Co | |
| Warranty Deed | $215,000 | First American Title | |
| Warranty Deed | $241,500 | Chicago Title Insurance Comp |
Mortgage History
| Date | Status | Loan Amount | Loan Type |
|---|---|---|---|
| Open | $219,375 | New Conventional | |
| Previous Owner | $239,875 | New Conventional | |
| Previous Owner | $211,460 | New Conventional | |
| Previous Owner | $168,000 | New Conventional | |
| Previous Owner | $182,600 | New Conventional | |
| Previous Owner | $27,000 | Credit Line Revolving | |
| Previous Owner | $224,000 | Unknown | |
| Previous Owner | $28,000 | Credit Line Revolving | |
| Previous Owner | $13,000 | Unknown | |
| Previous Owner | $229,383 | Fannie Mae Freddie Mac |
Property History
| Date | Event | Price | Change | Sq Ft Price |
|---|---|---|---|---|
| 02/10/2023 02/10/23 | Sold | $292,500 | -2.5% | $140 / Sq Ft |
| 01/11/2023 01/11/23 | Pending | -- | -- | -- |
| 11/10/2022 11/10/22 | For Sale | $299,900 | +18.8% | $143 / Sq Ft |
| 12/03/2021 12/03/21 | Sold | $252,500 | -4.7% | $121 / Sq Ft |
| 10/30/2021 10/30/21 | Pending | -- | -- | -- |
| 10/04/2021 10/04/21 | For Sale | -- | -- | -- |
| 09/29/2021 09/29/21 | Pending | -- | -- | -- |
| 09/11/2021 09/11/21 | For Sale | $265,000 | +21.6% | $127 / Sq Ft |
| 05/24/2018 05/24/18 | Sold | $218,000 | -2.0% | $104 / Sq Ft |
| 04/21/2018 04/21/18 | Pending | -- | -- | -- |
| 03/28/2018 03/28/18 | Price Changed | $222,500 | -0.9% | $106 / Sq Ft |
| 02/20/2018 02/20/18 | For Sale | $224,500 | +4.4% | $107 / Sq Ft |
| 04/15/2016 04/15/16 | Sold | $215,000 | -7.5% | $103 / Sq Ft |
| 03/13/2016 03/13/16 | Pending | -- | -- | -- |
| 02/29/2016 02/29/16 | For Sale | $232,500 | -- | $111 / Sq Ft |
Tax History Compared to Growth
Tax History
| Year | Tax Paid | Tax Assessment Tax Assessment Total Assessment is a certain percentage of the fair market value that is determined by local assessors to be the total taxable value of land and additions on the property. | Land | Improvement |
|---|---|---|---|---|
| 2023 | $6,948 | $100,978 | $13,107 | $87,871 |
| 2022 | $6,544 | $92,133 | $11,959 | $80,174 |
| 2021 | $6,440 | $85,777 | $11,134 | $74,643 |
| 2020 | $6,424 | $83,244 | $10,342 | $72,902 |
| 2019 | $6,268 | $77,128 | $9,582 | $67,546 |
| 2018 | $6,981 | $76,671 | $8,863 | $67,808 |
| 2017 | $6,820 | $69,545 | $8,166 | $61,379 |
| 2016 | $6,432 | $61,129 | $7,593 | $53,536 |
| 2015 | -- | $58,411 | $6,529 | $51,882 |
| 2014 | -- | $54,457 | $6,279 | $48,178 |
| 2013 | -- | $53,682 | $6,190 | $47,492 |
Agents Affiliated with this Home
-
Cuper Quintana

Seller's Agent in 2023
Cuper Quintana
CM REALTORS®
(630) 479-3915
15 in this area
145 Total Sales
-
Mark Piper
M
Buyer's Agent in 2023
Mark Piper
Kirch Property Management
(630) 759-1700
1 in this area
8 Total Sales
-
Paul Frakes

Seller's Agent in 2021
Paul Frakes
Baird Warner
(630) 229-5838
2 in this area
48 Total Sales
-
Tracy Behrens

Seller's Agent in 2018
Tracy Behrens
Legacy Properties
(630) 212-1610
1 in this area
126 Total Sales
-
Connie Valencia

Buyer's Agent in 2018
Connie Valencia
Infinity Real Estate
41 Total Sales
-
Melissa Garcia

Seller's Agent in 2016
Melissa Garcia
Legacy Properties
(630) 631-3962
12 in this area
646 Total Sales
Map
Source: Midwest Real Estate Data (MRED)
MLS Number: MRD09152768
APN: 15-13-232-014
- 1850 Foxridge Ct Unit 71
- 1931 Chase Ln Unit 1931
- 1780 Briarheath Dr
- 910 Sarah Ln
- 2025 Westbury Ln
- 1728 Briarheath Dr Unit 7A20
- 1177 Heathrow Ln
- 1683 Briarheath Dr Unit 7A51
- 1114 Barkston Ln
- 1834 Highbury Ln
- 1155 Barkston Ln
- 1187 Barkston Ct
- 2249 Kenyon Ct Unit 45
- 1616 Colchester Ln
- 2026 Highbury Ln
- 1962 Highbury Ln
- 1400 Colchester Ln
- 0000 N Farnsworth Ave
- 1520 Mansfield Dr
- 1504 Mcclure Rd Unit 6
