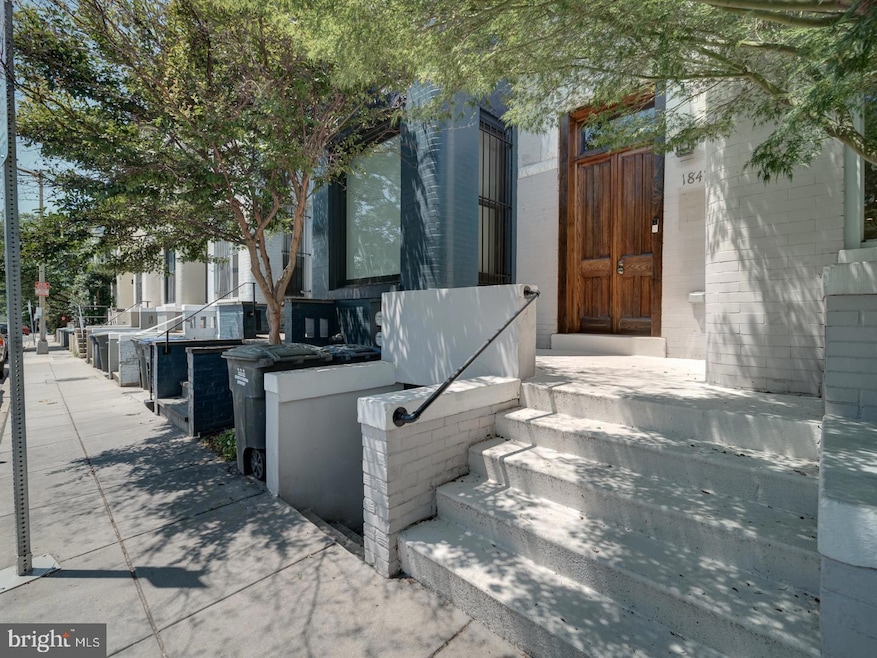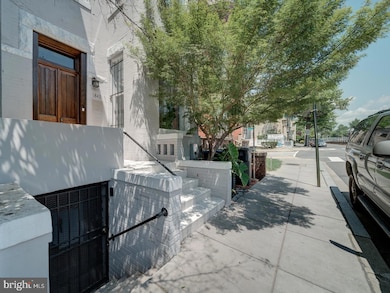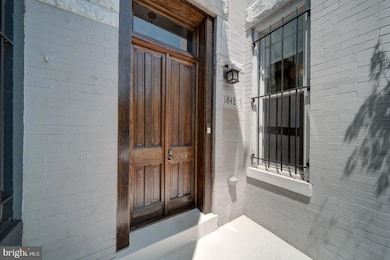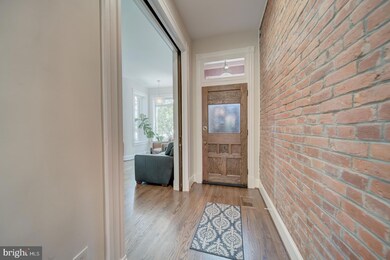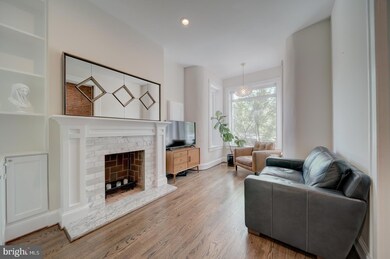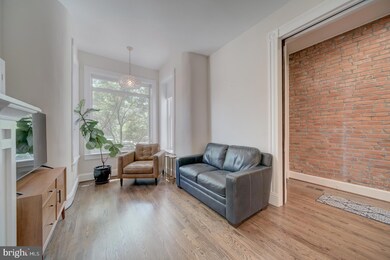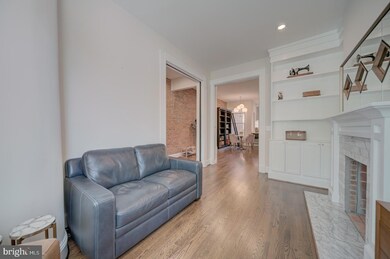
1842 N Capitol St NW Washington, DC 20002
Bloomingdale NeighborhoodEstimated payment $6,760/month
Highlights
- Victorian Architecture
- Forced Air Heating and Cooling System
- 4-minute walk to Harry Thomas Recreation Center
- 2 Fireplaces
- Walk-Up Access
About This Home
OPEN HOUSE July 19, 2025 1PM-4PM
OPEN HOUSE July 20, 2025 1PM-4PM
Welcome to 1842 North Capitol Street NW, a thoughtfully upgraded DC rowhome that perfectly blends historic charm with modern functionality and sustainability. Situated in the vibrant Bloomingdale neighborhood, this property offers discerning buyers an exceptional opportunity to enjoy city living at its finest. \
Property Features:
Curb Appeal: Beautifully restored historic facade with rich wood entry doors, freshly painted brick, and a tree-lined streetscape.
Sustainable Living: Owned solar panel system featuring 24 Silfab 370-watt panels paired with Enphase IQ Inverter and Whole Home Battery (Enphase Encharge 10 with 10 kWh capacity), significantly reducing energy costs. Solar Renewable Energy Certificates (SRECs) provide additional income ($3,903 received in 2024).
Private Outdoor Retreat: Lush, landscaped dual back patios featuring two Chicago fig trees, hydrangea trees, bamboo for privacy, Dalias, Elephant Ears, Begonias, and a Japanese Maple at the front entrance—creating a true tropical garden oasis perfect for relaxing or entertaining.
Elegant Living Room: Features a custom marble fireplace, exposed brick walls, oversized front windows, and built-in shelving.
Chef's Kitchen: Modern white cabinetry, stainless steel appliances, gas cooking, floating shelves, and a large peninsula ideal for casual dining and entertaining.
Custom Library Wall: Floor-to-ceiling built-in bookcase with rolling ladder adds character and functionality.
Generous Bedrooms: Sun-drenched upper level with spacious bedrooms and large windows.
Primary Suite Conversion: Middle bedroom thoughtfully converted into a large walk-in closet and convenient top-floor laundry room, enhancing daily comfort and storage.
Owner's Suite: Features its own cozy fireplace and a charming reading nook, creating a peaceful retreat within the home.
Basement Enhancements: Renovated in 2018 with its own kitchen featuring a glass top electric stove and kitchen ventilation, semi-private two-bedroom walls with closet systems offering flexible living or rental options.
Main Home Renovation: Entire main residence fully renovated in 2019, blending modern updates with preserved historical elements.
Updated Systems: Ceiling fans installed in bedrooms and patios, new electrical wiring to support outdoor lighting, repaired HVAC ventilation, shower diverter repair, skylight shade installation, and utility room ventilation.
Turret Roof: Recently replaced with new stone slate roofing to match the historical architecture.
Water Line: Both private and public spaces are suspected non-lead per DC Water.
Short-Term Rental Potential: Layout and location ideal for Airbnb or furnished rental income, with estimated short-term rental rates of approximately $125 per night.
Neighborhood Highlights:
Walkable to Bloomingdale favorites: Big Bear Cafe, The Red Hen, Boundary Stone, Creative Grounds DC and more.
Easy access to Shaw, Union Market, Howard University, Capitol Hill, and Metro stations.
Surrounded by vibrant dining, shopping, parks, and community events.
This home stands out for its impeccable condition, dual kitchens, extensive upgrades, sustainable features, and exceptional location. Rarely does a property of this caliber come to market combining owner pride, income potential, and modern comforts in one of DC's most sought-after neighborhoods.
Schedule your private showing today!
Open House Schedule
-
Sunday, July 20, 20251:00 to 4:00 pm7/20/2025 1:00:00 PM +00:007/20/2025 4:00:00 PM +00:00Add to Calendar
Property Details
Home Type
- Multi-Family
Est. Annual Taxes
- $8,081
Year Built
- Built in 2018
Lot Details
- 1,111 Sq Ft Lot
Home Design
- Duplex
- Victorian Architecture
- Brick Exterior Construction
- Slab Foundation
Interior Spaces
- 2 Fireplaces
Finished Basement
- English Basement
- Heated Basement
- Walk-Up Access
- Front Basement Entry
- Natural lighting in basement
Utilities
- Forced Air Heating and Cooling System
- Natural Gas Water Heater
Community Details
- 2 Units
- Bloomingdale Subdivision
Listing and Financial Details
- Tax Lot 65
- Assessor Parcel Number 3110//0065
Map
Home Values in the Area
Average Home Value in this Area
Tax History
| Year | Tax Paid | Tax Assessment Tax Assessment Total Assessment is a certain percentage of the fair market value that is determined by local assessors to be the total taxable value of land and additions on the property. | Land | Improvement |
|---|---|---|---|---|
| 2024 | $8,081 | $950,700 | $488,840 | $461,860 |
| 2023 | $7,840 | $922,400 | $469,080 | $453,320 |
| 2022 | $7,030 | $905,750 | $459,250 | $446,500 |
| 2021 | $6,768 | $872,580 | $452,470 | $420,110 |
| 2020 | $6,571 | $848,740 | $433,970 | $414,770 |
| 2019 | $6,337 | $820,380 | $412,580 | $407,800 |
| 2018 | $6,081 | $788,780 | $0 | $0 |
| 2017 | $5,616 | $742,900 | $0 | $0 |
| 2016 | $5,112 | $673,060 | $0 | $0 |
| 2015 | $4,131 | $568,230 | $0 | $0 |
| 2014 | $3,765 | $513,190 | $0 | $0 |
Property History
| Date | Event | Price | Change | Sq Ft Price |
|---|---|---|---|---|
| 07/17/2025 07/17/25 | Price Changed | $1,099,000 | -2.3% | $472 / Sq Ft |
| 06/27/2025 06/27/25 | For Sale | $1,125,000 | +14.2% | $483 / Sq Ft |
| 05/20/2022 05/20/22 | Sold | $985,000 | -1.4% | $422 / Sq Ft |
| 04/17/2022 04/17/22 | Pending | -- | -- | -- |
| 04/07/2022 04/07/22 | For Sale | $999,000 | +45.8% | $428 / Sq Ft |
| 10/30/2014 10/30/14 | Sold | $685,000 | +5.4% | $361 / Sq Ft |
| 10/07/2014 10/07/14 | Pending | -- | -- | -- |
| 10/03/2014 10/03/14 | For Sale | $650,000 | 0.0% | $342 / Sq Ft |
| 09/16/2014 09/16/14 | Pending | -- | -- | -- |
| 09/11/2014 09/11/14 | For Sale | $650,000 | -- | $342 / Sq Ft |
Purchase History
| Date | Type | Sale Price | Title Company |
|---|---|---|---|
| Special Warranty Deed | $985,000 | None Listed On Document | |
| Interfamily Deed Transfer | -- | None Available | |
| Warranty Deed | $685,000 | -- | |
| Warranty Deed | $380,000 | -- | |
| Trustee Deed | $470,262 | -- | |
| Deed | $125,000 | -- | |
| Deed | $238,000 | -- | |
| Deed | $86,500 | -- |
Mortgage History
| Date | Status | Loan Amount | Loan Type |
|---|---|---|---|
| Open | $935,750 | New Conventional | |
| Previous Owner | $507,500 | Stand Alone Refi Refinance Of Original Loan | |
| Previous Owner | $315,040 | Stand Alone Refi Refinance Of Original Loan | |
| Previous Owner | $342,000 | New Conventional | |
| Previous Owner | $555,000 | Adjustable Rate Mortgage/ARM | |
| Previous Owner | $540,000 | Adjustable Rate Mortgage/ARM | |
| Previous Owner | $102,726 | No Value Available |
Similar Homes in Washington, DC
Source: Bright MLS
MLS Number: DCDC2211790
APN: 3110-0065
- 1841 N Capitol St NE
- 1831 N Capitol St NE
- 1812 N Capitol St NW Unit 302
- 15 T St NE
- 26 Rhode Island Ave NW Unit 1
- 15 Todd Place NE
- 60 T St NW
- 27 Todd Place NE
- 26 Todd Place NE Unit 1
- 13 Rhode Island Ave NE
- 55 S St NW
- 36 U St NW
- 43 T St NE
- 15 S St NE Unit 2
- 50 U St NW
- 65 Rhode Island Ave NW Unit 2
- 58 S St NW
- 1933 Lincoln Rd NE
- 78 U St NW
- 32 Randolph Place NW
- 20 T St NW Unit 1
- 15 Seaton Place NW Unit 1
- 28 T St NW Unit 3
- 28 T St NW Unit 2
- 1812 N Capitol St NW Unit 302
- 37 T St NW
- 24 Rhode Island Ave NW
- 26 Seaton Place NE Unit BSMT
- 14 S St NE Unit 105
- 21 Rhode Island Ave NW
- 28 Todd Place NE Unit 2
- 59 Rhode Island Ave NW Unit 1
- 1728 N Capitol St NW
- 1 U St NW Unit 1
- 65 Rhode Island Ave NW Unit 2
- 1715 N Capitol St NE Unit 7
- 34 V St NW
- 1924 1st St NW Unit 1924 1st Street
- 1938 1st St NW
- 60 V St NW Unit B
