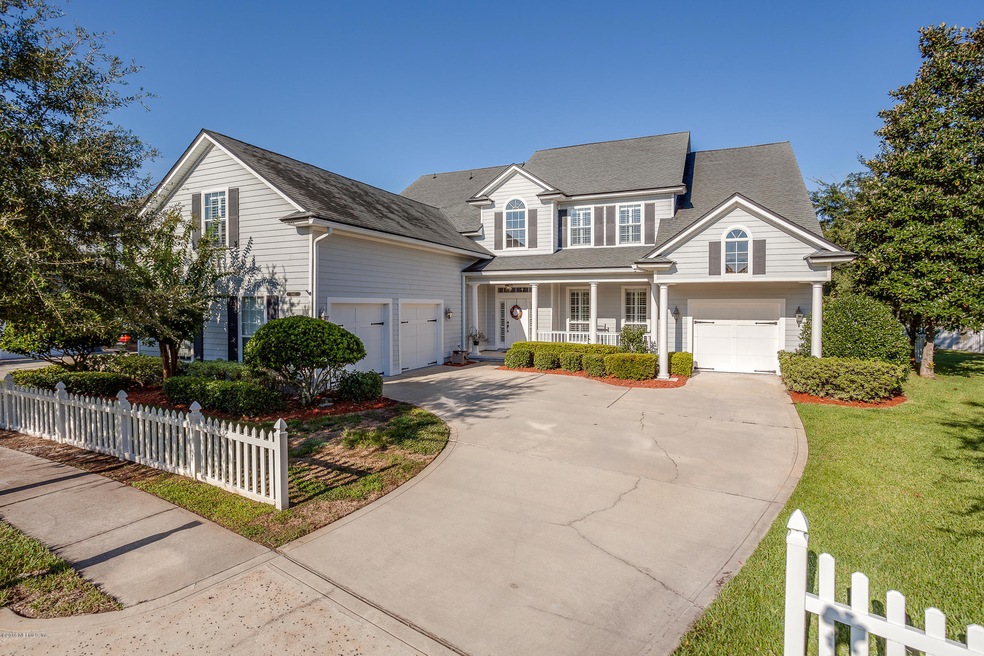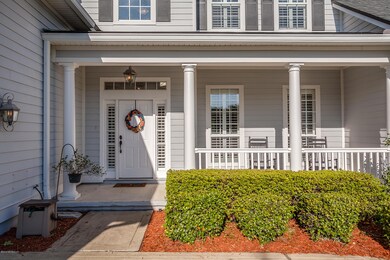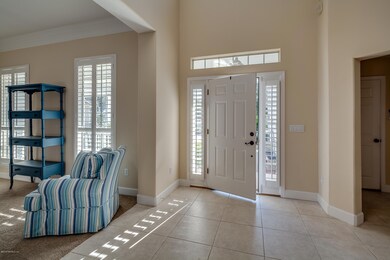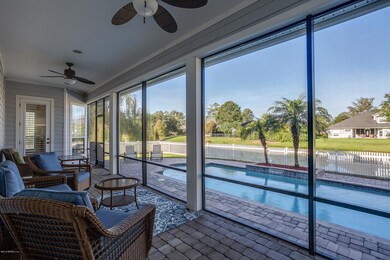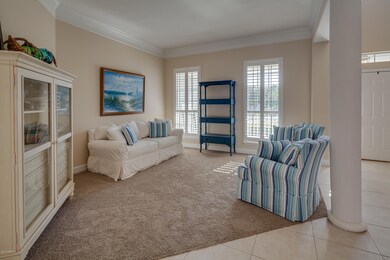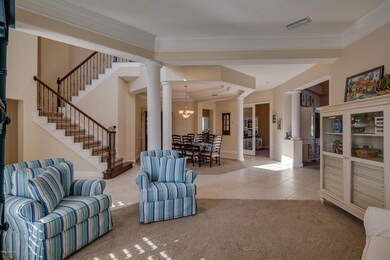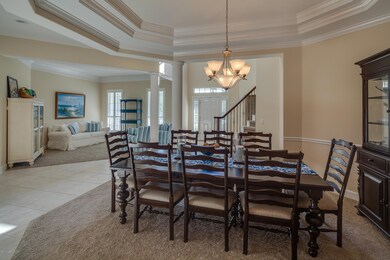
1842 Paradise Moorings Blvd Middleburg, FL 32068
Highlights
- Boat Dock
- Waterfront
- Vaulted Ceiling
- Fleming Island High School Rated A
- Clubhouse
- Traditional Architecture
About This Home
As of July 2025Mossy oaks, ferns & peak-a-boo views of Doctors lake welcome you into this special waterfront community. You'll fall in love w/ the white picket fenced yards & charm of each unique home. Offering soaring ceilings, elegant finishes including columns, crown molding, tray ceilings, wrought iron staircase, & plantation shutters-just a few of the features of this Rosewood home. Neutral tile, luxury vinyl & paint colors. Formal living & dining, huge open kitchen & family room, plus home office/flex room & owners suite downstairs. To the left up the stairs is an over sized bonus room or BR5 w/ full bath & to the right is open loft w/ computer niche, 3 generous sized BRs, one w/ on-suite bath. Enjoy entertaining on the screened lanai overlooking the pond & sparkling pool. Community boat ramp!
Last Agent to Sell the Property
COLDWELL BANKER VANGUARD REALTY License #3016131 Listed on: 11/18/2017

Last Buyer's Agent
RENEE HANSON
RE/MAX WATERMARKE License #3304458
Home Details
Home Type
- Single Family
Est. Annual Taxes
- $6,018
Year Built
- Built in 2003
Lot Details
- Waterfront
- Property is Fully Fenced
- Vinyl Fence
- Zoning described as PUD
HOA Fees
- $90 Monthly HOA Fees
Parking
- 3 Car Attached Garage
- Garage Door Opener
Home Design
- Traditional Architecture
- Wood Frame Construction
- Shingle Roof
Interior Spaces
- 3,872 Sq Ft Home
- 2-Story Property
- Vaulted Ceiling
- Gas Fireplace
- Entrance Foyer
- Fire and Smoke Detector
- Washer and Electric Dryer Hookup
Kitchen
- Eat-In Kitchen
- Breakfast Bar
- Electric Range
- <<microwave>>
- Dishwasher
- Kitchen Island
- Disposal
Flooring
- Carpet
- Laminate
- Tile
Bedrooms and Bathrooms
- 5 Bedrooms
- Split Bedroom Floorplan
- Walk-In Closet
- In-Law or Guest Suite
- 5 Full Bathrooms
- Bathtub With Separate Shower Stall
Outdoor Features
- Patio
- Front Porch
Schools
- Swimming Pen Creek Elementary School
- Lakeside Middle School
- Fleming Island High School
Utilities
- Central Heating and Cooling System
- Heat Pump System
- Gas Water Heater
Listing and Financial Details
- Assessor Parcel Number 36042500831100187
Community Details
Overview
- Paradise Moorings Subdivision
Amenities
- Clubhouse
Recreation
- Boat Dock
- Community Boat Launch
- RV or Boat Storage in Community
- Jogging Path
Ownership History
Purchase Details
Home Financials for this Owner
Home Financials are based on the most recent Mortgage that was taken out on this home.Purchase Details
Home Financials for this Owner
Home Financials are based on the most recent Mortgage that was taken out on this home.Purchase Details
Home Financials for this Owner
Home Financials are based on the most recent Mortgage that was taken out on this home.Purchase Details
Purchase Details
Purchase Details
Purchase Details
Home Financials for this Owner
Home Financials are based on the most recent Mortgage that was taken out on this home.Similar Homes in Middleburg, FL
Home Values in the Area
Average Home Value in this Area
Purchase History
| Date | Type | Sale Price | Title Company |
|---|---|---|---|
| Warranty Deed | -- | Attorney | |
| Warranty Deed | $428,000 | Attorney | |
| Warranty Deed | $352,900 | None Available | |
| Special Warranty Deed | -- | New House Title Llc | |
| Warranty Deed | -- | None Available | |
| Warranty Deed | -- | None Available | |
| Warranty Deed | $447,300 | -- |
Mortgage History
| Date | Status | Loan Amount | Loan Type |
|---|---|---|---|
| Open | $382,000 | New Conventional | |
| Previous Owner | $385,200 | New Conventional | |
| Previous Owner | $346,507 | New Conventional | |
| Previous Owner | $192,000 | Credit Line Revolving | |
| Previous Owner | $121,500 | Credit Line Revolving | |
| Previous Owner | $333,700 | Purchase Money Mortgage | |
| Closed | $91,200 | No Value Available |
Property History
| Date | Event | Price | Change | Sq Ft Price |
|---|---|---|---|---|
| 07/10/2025 07/10/25 | Sold | $795,000 | -3.6% | $202 / Sq Ft |
| 04/25/2025 04/25/25 | For Sale | $825,000 | +92.8% | $210 / Sq Ft |
| 12/17/2023 12/17/23 | Off Market | $428,000 | -- | -- |
| 12/17/2023 12/17/23 | Off Market | $352,900 | -- | -- |
| 01/12/2018 01/12/18 | Sold | $428,000 | -2.7% | $111 / Sq Ft |
| 11/29/2017 11/29/17 | Pending | -- | -- | -- |
| 11/18/2017 11/18/17 | For Sale | $439,900 | +24.7% | $114 / Sq Ft |
| 03/21/2013 03/21/13 | Sold | $352,900 | -12.5% | $91 / Sq Ft |
| 02/18/2013 02/18/13 | Pending | -- | -- | -- |
| 11/27/2012 11/27/12 | For Sale | $403,500 | -- | $104 / Sq Ft |
Tax History Compared to Growth
Tax History
| Year | Tax Paid | Tax Assessment Tax Assessment Total Assessment is a certain percentage of the fair market value that is determined by local assessors to be the total taxable value of land and additions on the property. | Land | Improvement |
|---|---|---|---|---|
| 2024 | $6,018 | $437,156 | -- | -- |
| 2023 | $6,018 | $424,424 | $0 | $0 |
| 2022 | $5,880 | $412,063 | $0 | $0 |
| 2021 | $5,852 | $400,062 | $0 | $0 |
| 2020 | $6,357 | $402,863 | $95,000 | $307,863 |
| 2019 | $6,190 | $387,531 | $95,000 | $292,531 |
| 2018 | $4,845 | $358,099 | $0 | $0 |
| 2017 | $4,826 | $350,734 | $0 | $0 |
| 2016 | $4,828 | $343,520 | $0 | $0 |
| 2015 | $4,933 | $341,132 | $0 | $0 |
| 2014 | $5,352 | $338,425 | $0 | $0 |
Agents Affiliated with this Home
-
Renee Hanson

Seller's Agent in 2025
Renee Hanson
THE LEGENDS OF REAL ESTATE
(904) 571-6089
13 in this area
83 Total Sales
-
Kimberly Knapp

Seller's Agent in 2018
Kimberly Knapp
COLDWELL BANKER VANGUARD REALTY
(904) 334-7425
1 Total Sale
-
RYAN COURSON

Seller's Agent in 2013
RYAN COURSON
CORE REALTY, LLC
(904) 762-5264
245 Total Sales
-
J
Seller Co-Listing Agent in 2013
Joseph Steward
CORE REALTY, LLC
-
1
Buyer's Agent in 2013
12226 12226
COLDWELL BANKER VANGUARD REALTY
Map
Source: realMLS (Northeast Florida Multiple Listing Service)
MLS Number: 897504
APN: 36-04-25-008311-001-87
- 1867 Paradise Moorings Blvd
- 1924 Moorings Cir
- 1919 Silo Oaks Place
- 1590 Abelia Manor
- 3055 Nautilus Rd
- 1736 Ashwood Cir
- 1789 Southlake Dr
- 1798 Lakedge Dr
- 31 Swimming Pen Dr
- 2346 Fairfield Ct
- 1929 Breckenridge Blvd
- 2126 Center Way
- 2453 Ambrosia Dr
- 1935 Saint George Ct
- 1821 Wind Ridge Ct
- TBD Landward Ln
- 2114 Sahara Place
- 2168 Minorcan St
- 2176 Autumn Cove Cir
- 2480 Stoney Glen Dr
