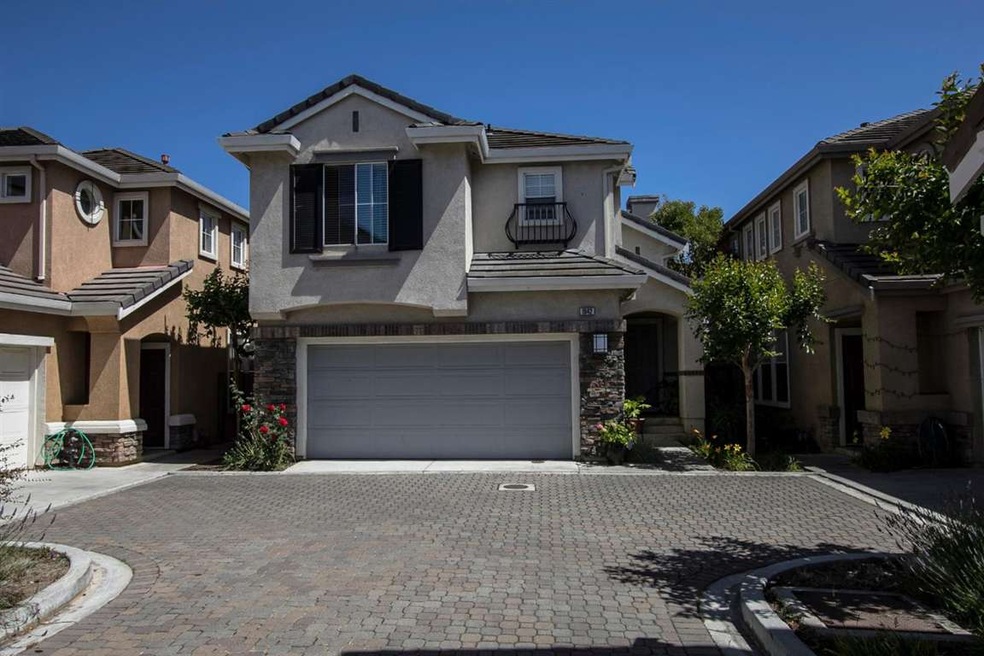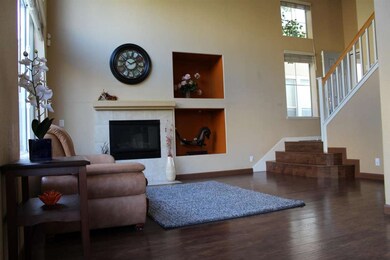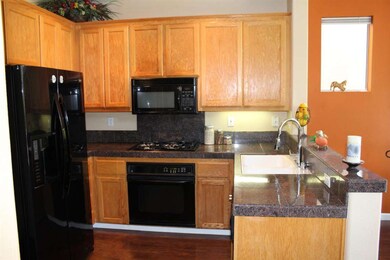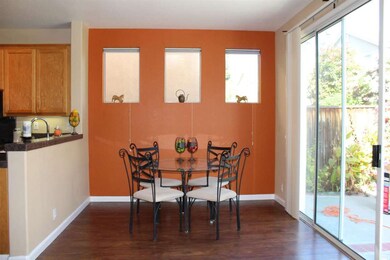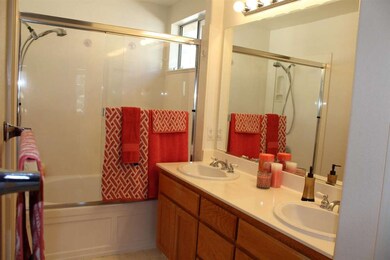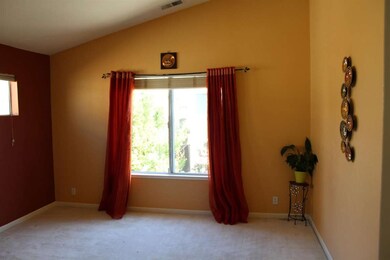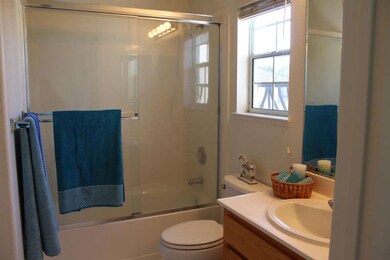
1842 Wayne Cir San Jose, CA 95131
McKay - Ringwood NeighborhoodHighlights
- Breakfast Area or Nook
- Independence High School Rated A-
- Forced Air Heating and Cooling System
About This Home
As of March 2021Beautiful light-bright home with an excellent open floor plan; Spacious living room with very high ceiling and laminate floor; Granite counter top in kitchen; Dual vanity sinks in master bath & master bed room with high ceiling; lovely backyard with rose and fruit tree; desirable and quiet neighborhood in prime North Vally location; Close to new shopping center, Costco, Ranch 99 Market, Safeway and high tech companies; Easy access to Freeways 880, 680, 237 and 101; Only 5 minutes drive to Challenger school.
Last Agent to Sell the Property
John Li
Green Valley Realty USA License #01379035 Listed on: 03/30/2015

Home Details
Home Type
- Single Family
Est. Annual Taxes
- $18,788
Year Built
- Built in 1999
Parking
- 2 Car Garage
- Garage Door Opener
- On-Street Parking
Home Design
- Slab Foundation
- Tile Roof
Interior Spaces
- 1,330 Sq Ft Home
- Fireplace With Gas Starter
Kitchen
- Breakfast Area or Nook
- Eat-In Kitchen
- Breakfast Bar
Bedrooms and Bathrooms
- 3 Bedrooms
Additional Features
- Zoning described as A-PD
- Forced Air Heating and Cooling System
Community Details
- Property has a Home Owners Association
- Association fees include common area electricity, common area gas, landscaping / gardening
- Cherry Glen Association
Listing and Financial Details
- Assessor Parcel Number 244-41-036
Ownership History
Purchase Details
Home Financials for this Owner
Home Financials are based on the most recent Mortgage that was taken out on this home.Purchase Details
Home Financials for this Owner
Home Financials are based on the most recent Mortgage that was taken out on this home.Purchase Details
Purchase Details
Home Financials for this Owner
Home Financials are based on the most recent Mortgage that was taken out on this home.Purchase Details
Home Financials for this Owner
Home Financials are based on the most recent Mortgage that was taken out on this home.Similar Homes in San Jose, CA
Home Values in the Area
Average Home Value in this Area
Purchase History
| Date | Type | Sale Price | Title Company |
|---|---|---|---|
| Grant Deed | $1,330,000 | Old Republic Title Company | |
| Grant Deed | $835,000 | Fidelity National Title Co | |
| Interfamily Deed Transfer | -- | None Available | |
| Grant Deed | $698,000 | Chicago Title Co Tay-Ipa | |
| Grant Deed | $340,500 | -- |
Mortgage History
| Date | Status | Loan Amount | Loan Type |
|---|---|---|---|
| Open | $980,000 | New Conventional | |
| Previous Owner | $603,000 | New Conventional | |
| Previous Owner | $611,000 | New Conventional | |
| Previous Owner | $625,500 | Adjustable Rate Mortgage/ARM | |
| Previous Owner | $137,000 | Credit Line Revolving | |
| Previous Owner | $417,000 | New Conventional | |
| Previous Owner | $113,000 | Credit Line Revolving | |
| Previous Owner | $578,000 | VA | |
| Previous Owner | $50,000 | Credit Line Revolving | |
| Previous Owner | $558,400 | Unknown | |
| Previous Owner | $104,700 | Stand Alone Second | |
| Previous Owner | $200,000 | Stand Alone Second | |
| Previous Owner | $100,000 | Stand Alone Second | |
| Previous Owner | $281,000 | Unknown | |
| Previous Owner | $282,000 | Unknown | |
| Previous Owner | $272,000 | No Value Available | |
| Closed | $17,000 | No Value Available |
Property History
| Date | Event | Price | Change | Sq Ft Price |
|---|---|---|---|---|
| 02/04/2025 02/04/25 | Off Market | $1,330,000 | -- | -- |
| 03/23/2021 03/23/21 | Sold | $1,330,000 | 0.0% | $1,000 / Sq Ft |
| 02/18/2021 02/18/21 | Pending | -- | -- | -- |
| 02/15/2021 02/15/21 | Price Changed | $1,330,000 | +12.0% | $1,000 / Sq Ft |
| 02/10/2021 02/10/21 | For Sale | $1,188,000 | +42.3% | $893 / Sq Ft |
| 05/29/2015 05/29/15 | Sold | $835,000 | +4.6% | $628 / Sq Ft |
| 05/02/2015 05/02/15 | Pending | -- | -- | -- |
| 03/30/2015 03/30/15 | For Sale | $798,000 | -- | $600 / Sq Ft |
Tax History Compared to Growth
Tax History
| Year | Tax Paid | Tax Assessment Tax Assessment Total Assessment is a certain percentage of the fair market value that is determined by local assessors to be the total taxable value of land and additions on the property. | Land | Improvement |
|---|---|---|---|---|
| 2024 | $18,788 | $1,411,405 | $776,273 | $635,132 |
| 2023 | $18,398 | $1,383,731 | $761,052 | $622,679 |
| 2022 | $18,293 | $1,356,600 | $746,130 | $610,470 |
| 2021 | $13,013 | $927,114 | $610,675 | $316,439 |
| 2020 | $12,675 | $917,609 | $604,414 | $313,195 |
| 2019 | $12,341 | $899,617 | $592,563 | $307,054 |
| 2018 | $12,198 | $881,979 | $580,945 | $301,034 |
| 2017 | $12,010 | $864,686 | $569,554 | $295,132 |
| 2016 | $11,364 | $847,733 | $558,387 | $289,346 |
| 2015 | $9,998 | $724,000 | $398,200 | $325,800 |
| 2014 | $8,595 | $654,000 | $359,700 | $294,300 |
Agents Affiliated with this Home
-
Eric Chuang

Seller's Agent in 2021
Eric Chuang
(408) 687-9038
1 in this area
20 Total Sales
-
Lisa Yang

Buyer's Agent in 2021
Lisa Yang
Compass
(408) 393-3951
1 in this area
102 Total Sales
-
J
Seller's Agent in 2015
John Li
Green Valley Realty USA
-
Jack Lin
J
Buyer's Agent in 2015
Jack Lin
Top One Investment Inc
(408) 666-5709
35 Total Sales
Map
Source: MLSListings
MLS Number: ML81457427
APN: 244-41-036
- 1910 Beaufort Terrace
- 1875 Sheri Ann Cir
- 1815 Sheri Ann Cir
- 1172 Mckay Dr Unit 52
- 1821 Camino Leonor Unit 99
- 1837 Camino Leonor Unit 107
- 1339 Marcello Dr
- 1419 Marcello Dr Unit 138
- 314 Morning Star Dr Unit 38
- 1068 Bigleaf Place Unit 402
- 1042 Rock Ave
- 1057 Foxglove Place Unit 202
- 0 Lundy Ave
- 1507 New Bedford Ct
- 1641 Rue Avati
- 1658 Parkview Green Cir
- 900 Golden Wheel Park Dr Unit 9
- 900 Golden Wheel Park Dr Unit 130
- 900 Golden Wheel Unit 67
- 900 Golden Wheel Unit 18
