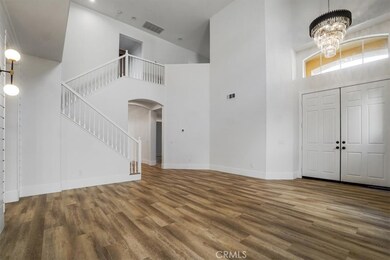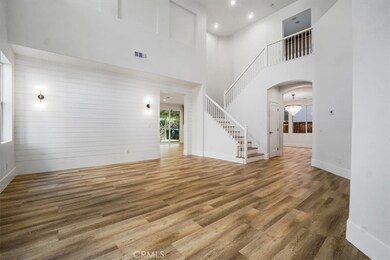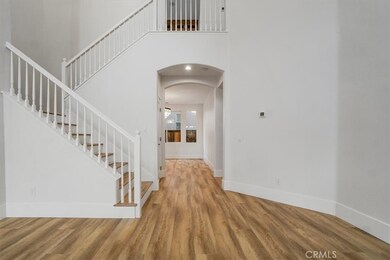
1843 Couples Rd Corona, CA 92883
Eagle Glen NeighborhoodHighlights
- Golf Course Community
- Primary Bedroom Suite
- Open Floorplan
- El Cerrito Middle School Rated A-
- City Lights View
- Cathedral Ceiling
About This Home
As of March 2025Fully Renovated Entertainer’s Dream in Eagle Glen
Nestled at the top of Eagle Glen, this stunning 5-bedroom, 3-bathroom home has been fully renovated with luxurious finishes and thoughtful upgrades throughout. As you step inside, you’ll be welcomed by an open floor plan with soaring vaulted ceilings, creating a bright and airy ambiance.
The main level boasts a spacious formal living room, a separate dining room, and an inviting family room with a custom wood-slat fireplace. The newly redesigned chef’s kitchen is a showstopper, featuring quartz waterfall countertops, a pot filler, custom oak cabinetry with built-in lighting, a pantry, and brand-new stainless steel appliances. A convenient downstairs bedroom and full bath make an ideal space for guests or multigenerational living.
Upstairs, a versatile tech center awaits at the landing—perfect for a home office or study area. The Master suite is a retreat of its own, offering breathtaking mountain views and a completely reimagined spa-like ensuite with porcelain flooring and a beautifully designed walk-in shower. Additional highlights include new luxury vinyl flooring, updated interior doors, a new sliding glass door, 7” baseboards, fresh interior and exterior paint, modern wall sconces, and ceiling fans in all bedrooms.
Step outside to your tranquil backyard oasis, complete with a wood patio, lush new landscaping, a lemon tree, and low-maintenance turf—perfect for relaxing or entertaining. Located within walking distance to Eagle Glen Golf Club, top-rated schools, parks, and premier shopping and dining at The Crossings and Dos Lagos, this home truly offers the best of luxury living in a prime location.
Last Agent to Sell the Property
E Realty Brokerage Phone: 562-881-9947 License #01936781 Listed on: 02/10/2025
Home Details
Home Type
- Single Family
Est. Annual Taxes
- $6,644
Year Built
- Built in 2000
Lot Details
- 5,663 Sq Ft Lot
- Garden
- Front Yard
HOA Fees
- $80 Monthly HOA Fees
Parking
- 3 Car Attached Garage
Property Views
- City Lights
- Mountain
- Neighborhood
Home Design
- Modern Architecture
- Concrete Perimeter Foundation
Interior Spaces
- 3,076 Sq Ft Home
- 2-Story Property
- Open Floorplan
- Built-In Features
- Cathedral Ceiling
- Ceiling Fan
- Recessed Lighting
- Family Room with Fireplace
- Family Room Off Kitchen
- Living Room with Attached Deck
- Storage
- Laundry Room
- Vinyl Flooring
Kitchen
- Open to Family Room
- Eat-In Kitchen
- Gas Oven
- Gas Cooktop
- Ice Maker
- Kitchen Island
- Disposal
Bedrooms and Bathrooms
- 5 Bedrooms | 1 Main Level Bedroom
- Primary Bedroom Suite
- Multi-Level Bedroom
- Walk-In Closet
- Remodeled Bathroom
- In-Law or Guest Suite
- Bathroom on Main Level
- 3 Full Bathrooms
- Quartz Bathroom Countertops
Outdoor Features
- Concrete Porch or Patio
Utilities
- Central Heating and Cooling System
- Water Heater
- Sewer Paid
- Phone Available
- Cable TV Available
Listing and Financial Details
- Tax Lot 9-P
- Tax Tract Number 28823
- Assessor Parcel Number 282441020
- $24 per year additional tax assessments
- Seller Considering Concessions
Community Details
Overview
- Eagle Glen Master Home Owners Association, Phone Number (951) 698-8511
- Walters HOA
- Foothills
Recreation
- Golf Course Community
Ownership History
Purchase Details
Home Financials for this Owner
Home Financials are based on the most recent Mortgage that was taken out on this home.Purchase Details
Home Financials for this Owner
Home Financials are based on the most recent Mortgage that was taken out on this home.Purchase Details
Purchase Details
Purchase Details
Home Financials for this Owner
Home Financials are based on the most recent Mortgage that was taken out on this home.Purchase Details
Home Financials for this Owner
Home Financials are based on the most recent Mortgage that was taken out on this home.Purchase Details
Home Financials for this Owner
Home Financials are based on the most recent Mortgage that was taken out on this home.Similar Homes in Corona, CA
Home Values in the Area
Average Home Value in this Area
Purchase History
| Date | Type | Sale Price | Title Company |
|---|---|---|---|
| Grant Deed | $1,105,000 | First American Title | |
| Grant Deed | $725,000 | First American Title | |
| Grant Deed | $725,000 | First American Title | |
| Interfamily Deed Transfer | -- | None Available | |
| Grant Deed | $535,000 | First American Title Company | |
| Grant Deed | $400,000 | First American Title Lenders | |
| Trustee Deed | $312,000 | Landsafe Title | |
| Grant Deed | $302,000 | Fidelity National Title Co |
Mortgage History
| Date | Status | Loan Amount | Loan Type |
|---|---|---|---|
| Open | $183,390 | No Value Available | |
| Open | $806,500 | New Conventional | |
| Previous Owner | $119,471 | Credit Line Revolving | |
| Previous Owner | $303,472 | New Conventional | |
| Previous Owner | $300,000 | Purchase Money Mortgage | |
| Previous Owner | $558,750 | Unknown | |
| Previous Owner | $149,000 | Unknown | |
| Previous Owner | $126,000 | Credit Line Revolving | |
| Previous Owner | $477,000 | Unknown | |
| Previous Owner | $50,000 | Credit Line Revolving | |
| Previous Owner | $385,000 | Unknown | |
| Previous Owner | $50,000 | Credit Line Revolving | |
| Previous Owner | $292,500 | Unknown | |
| Previous Owner | $25,000 | Credit Line Revolving | |
| Previous Owner | $60,000 | Credit Line Revolving | |
| Previous Owner | $240,000 | Purchase Money Mortgage |
Property History
| Date | Event | Price | Change | Sq Ft Price |
|---|---|---|---|---|
| 03/27/2025 03/27/25 | Sold | $1,105,000 | +0.5% | $359 / Sq Ft |
| 02/26/2025 02/26/25 | Pending | -- | -- | -- |
| 02/10/2025 02/10/25 | For Sale | $1,099,990 | +51.7% | $358 / Sq Ft |
| 01/03/2025 01/03/25 | Sold | $725,000 | -8.2% | $236 / Sq Ft |
| 12/17/2024 12/17/24 | For Sale | $790,000 | -- | $257 / Sq Ft |
Tax History Compared to Growth
Tax History
| Year | Tax Paid | Tax Assessment Tax Assessment Total Assessment is a certain percentage of the fair market value that is determined by local assessors to be the total taxable value of land and additions on the property. | Land | Improvement |
|---|---|---|---|---|
| 2023 | $6,644 | $585,097 | $120,299 | $464,798 |
| 2022 | $6,604 | $573,626 | $117,941 | $455,685 |
| 2021 | $7,208 | $562,379 | $115,629 | $446,750 |
| 2020 | $7,174 | $556,614 | $114,444 | $442,170 |
| 2019 | $7,046 | $545,700 | $112,200 | $433,500 |
| 2018 | $6,928 | $535,000 | $110,000 | $425,000 |
| 2017 | $5,858 | $443,820 | $166,430 | $277,390 |
| 2016 | $5,812 | $435,118 | $163,167 | $271,951 |
| 2015 | $5,710 | $428,584 | $160,717 | $267,867 |
| 2014 | $5,606 | $420,191 | $157,570 | $262,621 |
Agents Affiliated with this Home
-
Yazen Haddad

Seller's Agent in 2025
Yazen Haddad
E Realty
(562) 881-9947
3 in this area
106 Total Sales
-
Jessica Chavez
J
Seller's Agent in 2025
Jessica Chavez
Landmark Property Management
(951) 371-6700
1 in this area
17 Total Sales
-
Justin Park

Buyer's Agent in 2025
Justin Park
COMPASS
(626) 593-7456
1 in this area
38 Total Sales
Map
Source: California Regional Multiple Listing Service (CRMLS)
MLS Number: OC25029903
APN: 282-441-020
- 4262 Havenridge Dr
- 4515 Garden City Ln
- 4340 Leonard Way
- 4310 Leonard Way
- 4451 Birdie Dr
- 4492 Birdie Dr
- 1671 Fairway Dr
- 4233 Powell Way Unit 102
- 4271 Horvath St Unit 103
- 4171 Powell Way Unit 105
- 1652 Rivendel Dr
- 1728 Tamarron Dr
- 4127 Forest Highlands Cir
- 1775 Honors Ln
- 4235 Horvath St Unit 103
- 4118 Pompia Way
- 4173 Horvath St Unit 105
- 4173 Horvath St Unit 104
- 1638 Spyglass Dr
- 1602 Spyglass Dr






