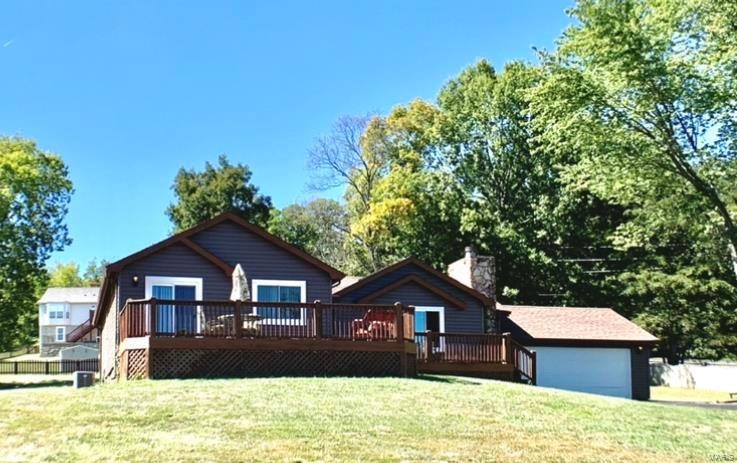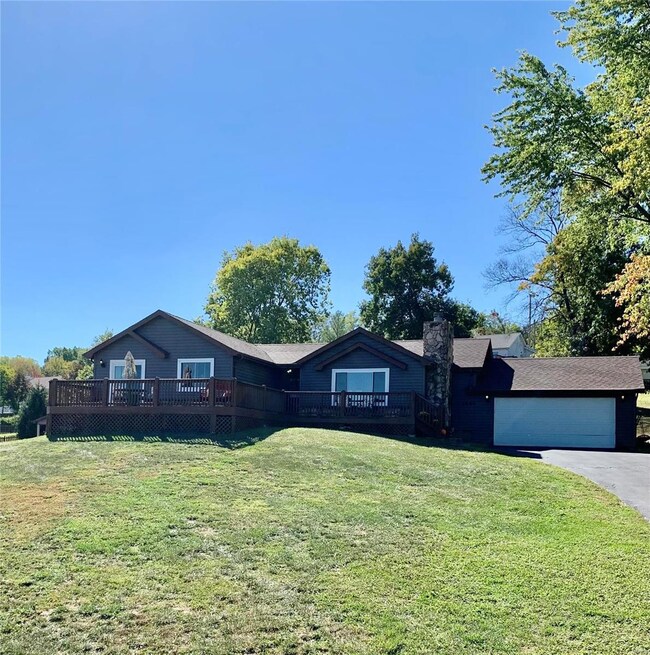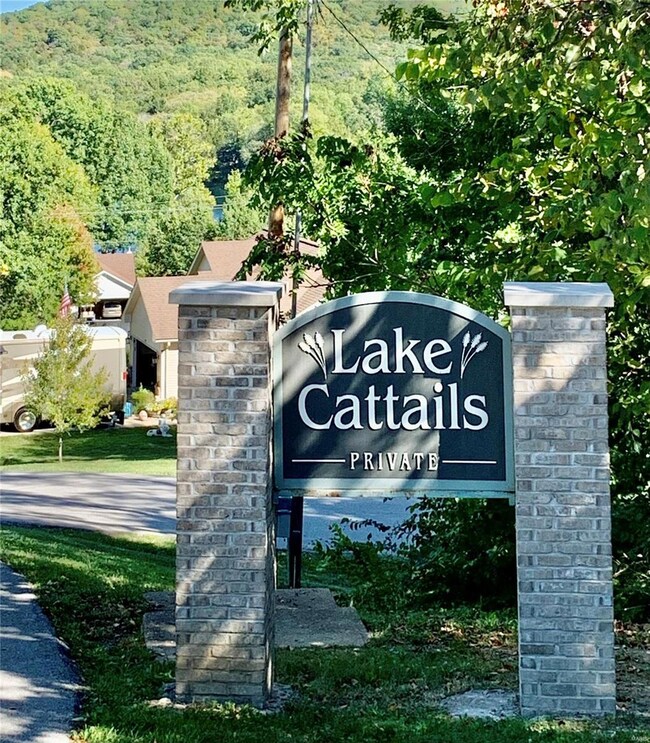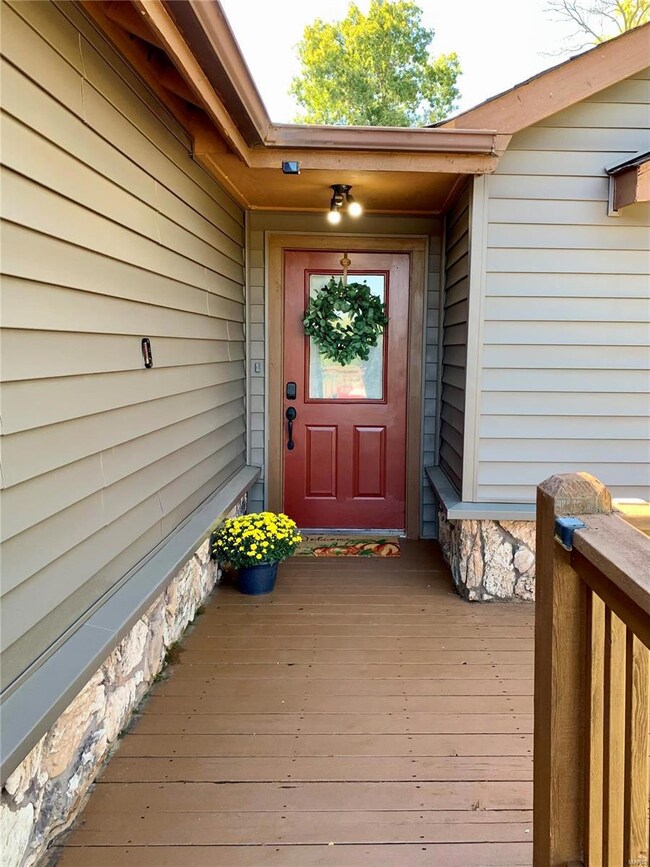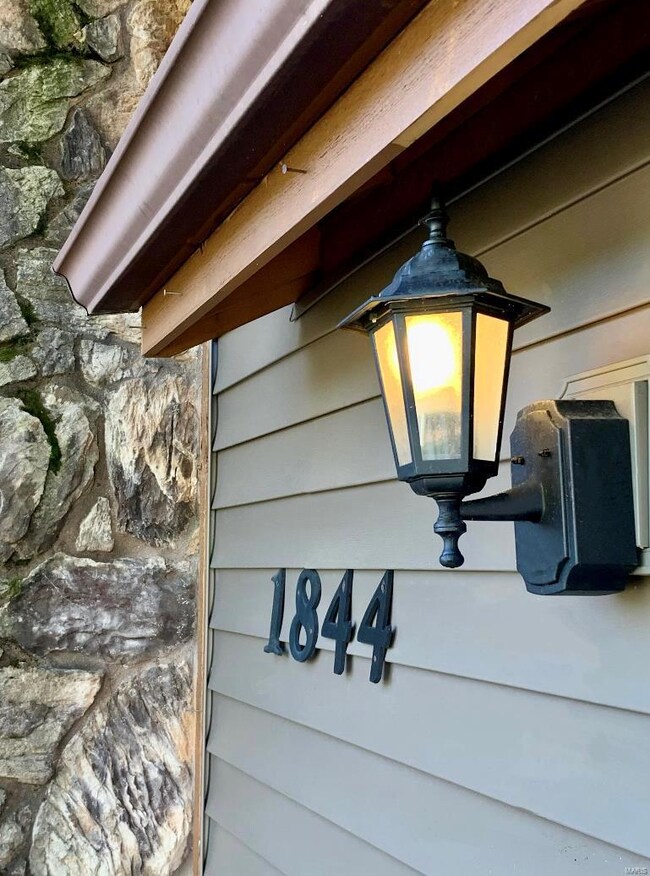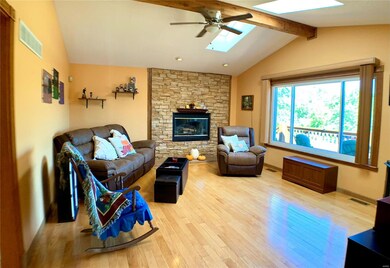
1844 Deer Run Trail Pacific, MO 63069
Highlights
- Water Views
- Primary Bedroom Suite
- Lake, Pond or Stream
- Access To Lake
- Deck
- Vaulted Ceiling
About This Home
As of January 2023WOW, MAJOR DROP!! "Lake Life" at it's BEST! Ranch with main floor laundry, two car garage, 3 main floor bedrooms, 2 bonus bedrooms on lower level, 3 full bathrooms, walk in closets, finished basement, built-ins, big yard, GREAT LOCATION and small community, all add to this homes appeal. The yard, separate family room, deck, 4 season room and lake amenities make it the perfect home to host family parties or celebrate with friends while making unforgettable memories. It's rustic full length porch sets off the inviting entrance. Upon entering you will love the hardwood floors, partially open floorplan, ceiling beams, great windows, natural lighting, stone fireplace, VIEWS, master suite and it's 3000 sq ft of living space. Add a coffee bar in your huge master for morning coffee or breakfast, then walk directly onto the deck and watch the sunrise over the lake. Get your golf cart and enjoy this gorgeous lake community every day. Updates:HVAC,siding,windows,hardwood floors,roof,septic pump.
Last Agent to Sell the Property
EXP Realty, LLC License #2019008210 Listed on: 10/01/2022

Last Buyer's Agent
Coldwell Banker Realty - Gundaker West Regional License #2014004705

Home Details
Home Type
- Single Family
Est. Annual Taxes
- $2,496
Year Built
- Built in 1987
Lot Details
- 0.68 Acre Lot
HOA Fees
- $29 Monthly HOA Fees
Parking
- 2 Car Attached Garage
- Workshop in Garage
- Side or Rear Entrance to Parking
- Garage Door Opener
- Additional Parking
- Off-Street Parking
Home Design
- Ranch Style House
- Traditional Architecture
- Rustic Architecture
- Brick or Stone Mason
- Frame Construction
- Vinyl Siding
Interior Spaces
- Built-in Bookshelves
- Vaulted Ceiling
- Ceiling Fan
- Wood Burning Fireplace
- Circulating Fireplace
- Window Treatments
- Mud Room
- Family Room
- Living Room with Fireplace
- Formal Dining Room
- Den
- Bonus Room
- Sun or Florida Room
- Storage
- Laundry on main level
- Water Views
Kitchen
- Walk-In Pantry
- Range<<rangeHoodToken>>
- <<microwave>>
- Dishwasher
- Built-In or Custom Kitchen Cabinets
- Trash Compactor
- Disposal
Flooring
- Wood
- Partially Carpeted
Bedrooms and Bathrooms
- 3 Main Level Bedrooms
- Primary Bedroom Suite
- Possible Extra Bedroom
- Walk-In Closet
- 3 Full Bathrooms
- Dual Vanity Sinks in Primary Bathroom
Partially Finished Basement
- Basement Fills Entire Space Under The House
- Basement Ceilings are 8 Feet High
- Bedroom in Basement
- Finished Basement Bathroom
- Basement Window Egress
Accessible Home Design
- Accessible Bedroom
- Accessible Common Area
- Accessible Kitchen
- Accessible Hallway
- Accessible Washer and Dryer
- Accessibility Features
- Accessible Doors
Outdoor Features
- Access To Lake
- Lake, Pond or Stream
- Balcony
- Deck
- Utility Building
- Outbuilding
Schools
- Zitzman Elem. Elementary School
- Meramec Valley Middle School
- Pacific High School
Utilities
- Forced Air Heating and Cooling System
- Well
- Electric Water Heater
- Water Softener is Owned
- Septic System
Listing and Financial Details
- Assessor Parcel Number 04-4.0-19.0-0-000-051.19
Community Details
Recreation
- Recreational Area
Ownership History
Purchase Details
Home Financials for this Owner
Home Financials are based on the most recent Mortgage that was taken out on this home.Purchase Details
Purchase Details
Home Financials for this Owner
Home Financials are based on the most recent Mortgage that was taken out on this home.Similar Homes in Pacific, MO
Home Values in the Area
Average Home Value in this Area
Purchase History
| Date | Type | Sale Price | Title Company |
|---|---|---|---|
| Warranty Deed | -- | -- | |
| Quit Claim Deed | -- | -- | |
| Warranty Deed | -- | None Available |
Mortgage History
| Date | Status | Loan Amount | Loan Type |
|---|---|---|---|
| Open | $257,400 | New Conventional | |
| Previous Owner | $192,000 | New Conventional | |
| Previous Owner | $166,920 | FHA | |
| Previous Owner | $56,384 | Unknown |
Property History
| Date | Event | Price | Change | Sq Ft Price |
|---|---|---|---|---|
| 01/06/2023 01/06/23 | Pending | -- | -- | -- |
| 01/05/2023 01/05/23 | Sold | -- | -- | -- |
| 11/03/2022 11/03/22 | Price Changed | $299,900 | -7.4% | $100 / Sq Ft |
| 10/25/2022 10/25/22 | Price Changed | $324,000 | -3.3% | $108 / Sq Ft |
| 10/13/2022 10/13/22 | Price Changed | $335,000 | -2.9% | $112 / Sq Ft |
| 10/01/2022 10/01/22 | For Sale | $345,000 | +97.3% | $115 / Sq Ft |
| 03/29/2017 03/29/17 | Sold | -- | -- | -- |
| 10/13/2016 10/13/16 | For Sale | $174,900 | -- | $58 / Sq Ft |
Tax History Compared to Growth
Tax History
| Year | Tax Paid | Tax Assessment Tax Assessment Total Assessment is a certain percentage of the fair market value that is determined by local assessors to be the total taxable value of land and additions on the property. | Land | Improvement |
|---|---|---|---|---|
| 2023 | $2,496 | $33,700 | $3,800 | $29,900 |
| 2022 | $2,286 | $33,700 | $3,800 | $29,900 |
| 2021 | $2,276 | $33,700 | $3,800 | $29,900 |
| 2020 | $2,014 | $29,800 | $3,300 | $26,500 |
| 2019 | $2,013 | $29,800 | $3,300 | $26,500 |
| 2018 | $2,047 | $29,800 | $3,300 | $26,500 |
| 2017 | $1,932 | $29,800 | $3,300 | $26,500 |
| 2016 | $1,803 | $27,700 | $3,300 | $24,400 |
| 2015 | $1,704 | $27,700 | $3,300 | $24,400 |
| 2013 | $1,704 | $27,500 | $3,300 | $24,200 |
Agents Affiliated with this Home
-
Terri Jeoffroy

Seller's Agent in 2023
Terri Jeoffroy
EXP Realty, LLC
(573) 690-9100
83 Total Sales
-
Angie Nichols

Buyer's Agent in 2023
Angie Nichols
Coldwell Banker Realty - Gundaker West Regional
(314) 805-3728
27 Total Sales
-
Bill Vedenhaupt

Seller's Agent in 2017
Bill Vedenhaupt
EXP Realty, LLC
(636) 231-3140
101 Total Sales
-
T
Seller Co-Listing Agent in 2017
Timothy Gatlin
Coldwell Banker Premier Group
-
Charles Bent

Buyer's Agent in 2017
Charles Bent
Realty Executives
(314) 566-2099
13 Total Sales
-
Kathy Willenbrink

Buyer Co-Listing Agent in 2017
Kathy Willenbrink
Keller Williams Chesterfield
(314) 581-1140
34 Total Sales
Map
Source: MARIS MLS
MLS Number: MIS22063430
APN: 04-4.0-19.0-0-000-051.19
- 1841 Opeechee Beach Rd
- 416 Parkview Ln
- 0 Phelan Farm Rd
- 0 N Lakeshore Dr
- 400 Denton Rd
- 514 W Meramec St
- 500 W Pacific St
- 201 S Columbus St
- 3200 Mossy Ridge Way
- 1600 Lake Meade Dr
- 19001 Us Highway 66
- S Denton Rd
- 1505 Cypress Dr
- 2595 State Road F
- 1673 Lake Meade Dr
- 1633 Timber Bluff Trail
- 269 Patton Dr
- 3787 Highway Nn
- 2161 Meadow Grass Dr
- 0 N 6th St Unit MAR24075265
