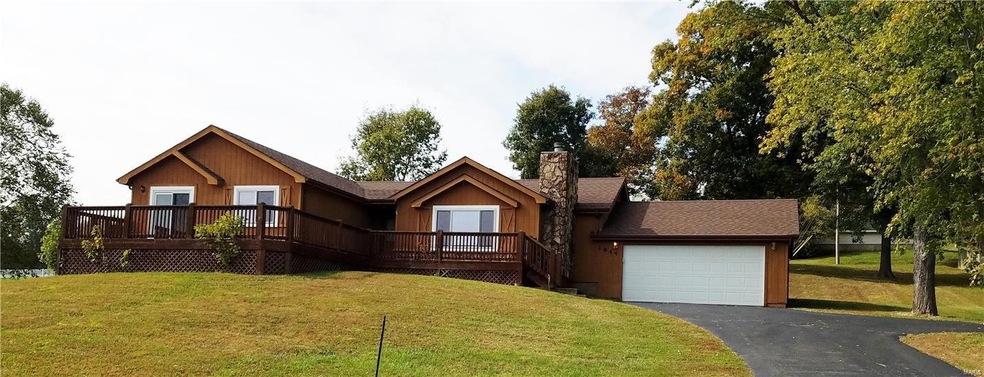
1844 Deer Run Trail Pacific, MO 63069
Highlights
- Water Views
- Primary Bedroom Suite
- Living Room with Fireplace
- Access To Lake
- Deck
- Formal Dining Room
About This Home
As of January 2023nice 3 bedroom 3 bath ranch style house. The roof that was replaced 5 years ago and sellers are willing to credit up to $3500 for closing costs. The main floor Master is very large and has its own walk-in closet and walks out to the huge front deck that overlooks the lake.The master bath has double sinks. There are two other bedrooms on the main level as well. there is a very nice fireplace accenting the spacious living room with hardwood floors throughout the living room and formal dining room. You will also enjoy the 3 seasons room off the back of the house that has a heated tile floor throughout and large windows to enjoy the views. The large kitchen has plenty of cabinets for storage and has a large pantry attached to the main floor laundry. Sellers are selling the house as is inspections are for buyers knowledge only.
Last Agent to Sell the Property
EXP Realty, LLC License #2006028915 Listed on: 10/13/2016

Co-Listed By
Timothy Gatlin
Coldwell Banker Premier Group License #2015013350
Home Details
Home Type
- Single Family
Est. Annual Taxes
- $2,496
Year Built
- 1985
Parking
- 2 Car Attached Garage
Interior Spaces
- 3,000 Sq Ft Home
- Wood Burning Fireplace
- Living Room with Fireplace
- Formal Dining Room
- Water Views
Bedrooms and Bathrooms
- 3 Main Level Bedrooms
- Primary Bedroom Suite
- Primary Bathroom is a Full Bathroom
- Dual Vanity Sinks in Primary Bathroom
- Separate Shower in Primary Bathroom
Partially Finished Basement
- Basement Ceilings are 8 Feet High
- Finished Basement Bathroom
Outdoor Features
- Access To Lake
- Deck
Additional Features
- 2,962 Sq Ft Lot
- Electric Water Heater
Community Details
- Recreational Area
Ownership History
Purchase Details
Home Financials for this Owner
Home Financials are based on the most recent Mortgage that was taken out on this home.Purchase Details
Purchase Details
Home Financials for this Owner
Home Financials are based on the most recent Mortgage that was taken out on this home.Similar Homes in Pacific, MO
Home Values in the Area
Average Home Value in this Area
Purchase History
| Date | Type | Sale Price | Title Company |
|---|---|---|---|
| Warranty Deed | -- | -- | |
| Quit Claim Deed | -- | -- | |
| Warranty Deed | -- | None Available |
Mortgage History
| Date | Status | Loan Amount | Loan Type |
|---|---|---|---|
| Open | $257,400 | New Conventional | |
| Previous Owner | $192,000 | New Conventional | |
| Previous Owner | $166,920 | FHA | |
| Previous Owner | $56,384 | Unknown |
Property History
| Date | Event | Price | Change | Sq Ft Price |
|---|---|---|---|---|
| 01/06/2023 01/06/23 | Pending | -- | -- | -- |
| 01/05/2023 01/05/23 | Sold | -- | -- | -- |
| 11/03/2022 11/03/22 | Price Changed | $299,900 | -7.4% | $100 / Sq Ft |
| 10/25/2022 10/25/22 | Price Changed | $324,000 | -3.3% | $108 / Sq Ft |
| 10/13/2022 10/13/22 | Price Changed | $335,000 | -2.9% | $112 / Sq Ft |
| 10/01/2022 10/01/22 | For Sale | $345,000 | +97.3% | $115 / Sq Ft |
| 03/29/2017 03/29/17 | Sold | -- | -- | -- |
| 10/13/2016 10/13/16 | For Sale | $174,900 | -- | $58 / Sq Ft |
Tax History Compared to Growth
Tax History
| Year | Tax Paid | Tax Assessment Tax Assessment Total Assessment is a certain percentage of the fair market value that is determined by local assessors to be the total taxable value of land and additions on the property. | Land | Improvement |
|---|---|---|---|---|
| 2023 | $2,496 | $33,700 | $3,800 | $29,900 |
| 2022 | $2,286 | $33,700 | $3,800 | $29,900 |
| 2021 | $2,276 | $33,700 | $3,800 | $29,900 |
| 2020 | $2,014 | $29,800 | $3,300 | $26,500 |
| 2019 | $2,013 | $29,800 | $3,300 | $26,500 |
| 2018 | $2,047 | $29,800 | $3,300 | $26,500 |
| 2017 | $1,932 | $29,800 | $3,300 | $26,500 |
| 2016 | $1,803 | $27,700 | $3,300 | $24,400 |
| 2015 | $1,704 | $27,700 | $3,300 | $24,400 |
| 2013 | $1,704 | $27,500 | $3,300 | $24,200 |
Agents Affiliated with this Home
-
Terri Jeoffroy

Seller's Agent in 2023
Terri Jeoffroy
EXP Realty, LLC
(573) 690-9100
83 Total Sales
-
Angie Nichols

Buyer's Agent in 2023
Angie Nichols
Coldwell Banker Realty - Gundaker West Regional
(314) 805-3728
27 Total Sales
-
Bill Vedenhaupt

Seller's Agent in 2017
Bill Vedenhaupt
EXP Realty, LLC
(636) 231-3140
101 Total Sales
-
T
Seller Co-Listing Agent in 2017
Timothy Gatlin
Coldwell Banker Premier Group
-
Charles Bent

Buyer's Agent in 2017
Charles Bent
Realty Executives
(314) 566-2099
13 Total Sales
-
Kathy Willenbrink

Buyer Co-Listing Agent in 2017
Kathy Willenbrink
Keller Williams Chesterfield
(314) 581-1140
34 Total Sales
Map
Source: MARIS MLS
MLS Number: MIS16072067
APN: 04-4.0-19.0-0-000-051.19
- 1841 Opeechee Beach Rd
- 416 Parkview Ln
- 0 Phelan Farm Rd
- 0 N Lakeshore Dr
- 400 Denton Rd
- 514 W Meramec St
- 500 W Pacific St
- 201 S Columbus St
- 3200 Mossy Ridge Way
- 1600 Lake Meade Dr
- 19001 Us Highway 66
- S Denton Rd
- 1505 Cypress Dr
- 2595 State Road F
- 1673 Lake Meade Dr
- 1633 Timber Bluff Trail
- 269 Patton Dr
- 3787 Highway Nn
- 2161 Meadow Grass Dr
- 0 N 6th St Unit MAR24075265
