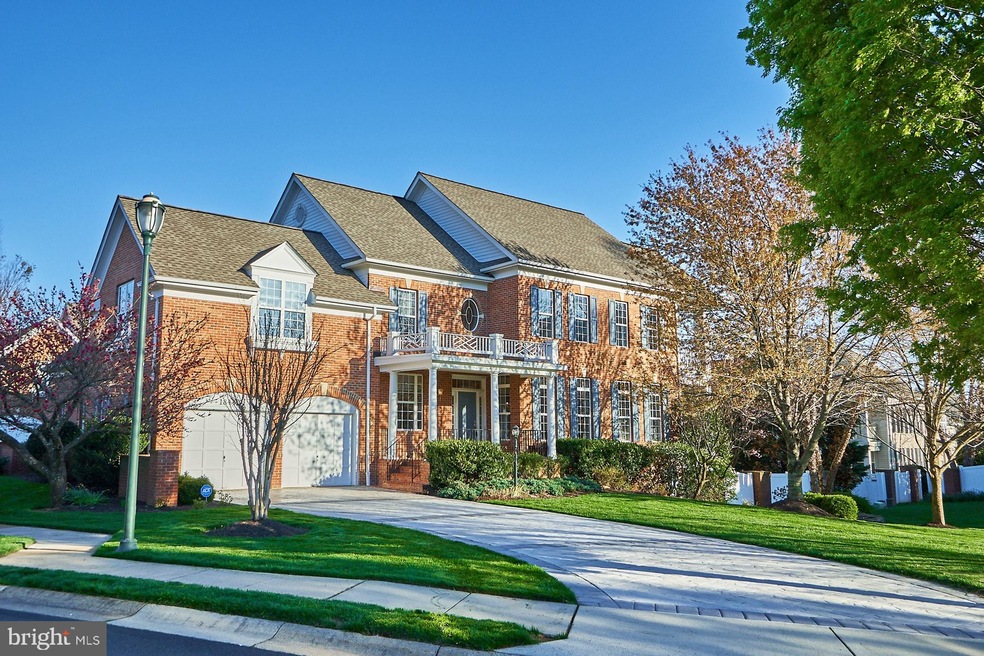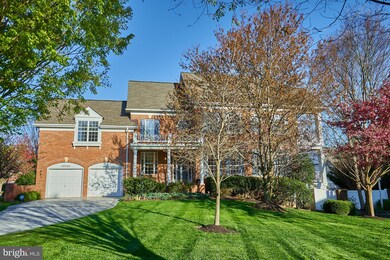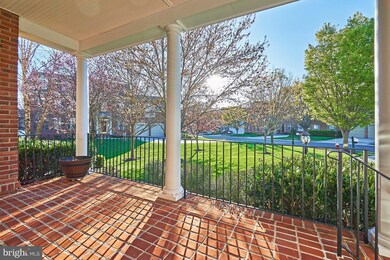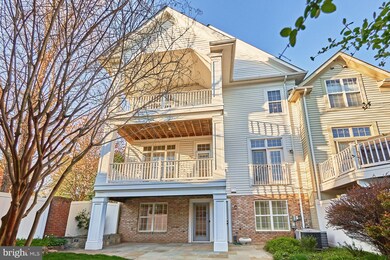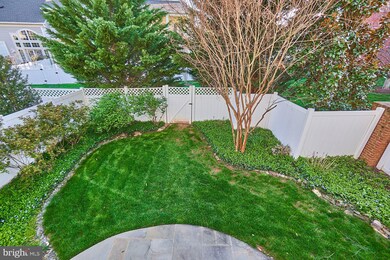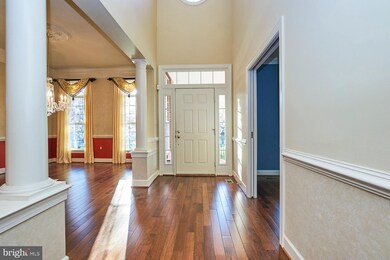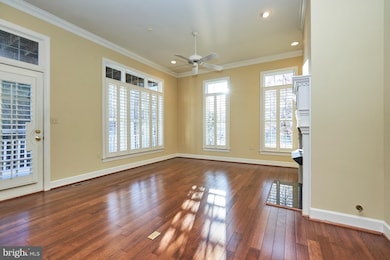
18441 Lanier Island Square Leesburg, VA 20176
Highlights
- Marina
- Boat Dock
- Fitness Center
- Heritage High School Rated A
- Golf Club
- Gated Community
About This Home
As of July 2020Premium, premium lot! Gorgeous with look and feel of a detached home... one of the largest lots in Players View! Stunning architecture throughout including arched doorways and custom built-ins; 3 gas fireplaces; charming porches off main level and master sitting room; expansive lower level with private living areas... Enjoy River Creek's resort-like amenities on the Potomac River!
Townhouse Details
Home Type
- Townhome
Est. Annual Taxes
- $7,286
Year Built
- Built in 2000
HOA Fees
- $195 Monthly HOA Fees
Parking
- 2 Car Attached Garage
- Garage Door Opener
Home Design
- Masonry
Interior Spaces
- Property has 3 Levels
- 3 Fireplaces
- Family Room
- Living Room
- Breakfast Room
- Dining Room
- Den
- Library
- Recreation Room
- Basement Fills Entire Space Under The House
Bedrooms and Bathrooms
- 3 Bedrooms
- En-Suite Primary Bedroom
Schools
- Frances Hazel Reid Elementary School
- Harper Park Middle School
- Heritage High School
Additional Features
- 9,583 Sq Ft Lot
- Central Heating and Cooling System
Listing and Financial Details
- Assessor Parcel Number 110193602000
Community Details
Overview
- $95 Recreation Fee
- Association fees include common area maintenance, management, pool(s), recreation facility, security gate, snow removal, trash
- $750 Other One-Time Fees
- River Creek HOA, Phone Number (709) 669-4350
- River Creek Subdivision
Amenities
- Picnic Area
- Common Area
- Game Room
Recreation
- Boat Dock
- Marina
- Golf Club
- Golf Course Community
- Golf Course Membership Available
- Tennis Courts
- Fitness Center
- Community Pool
- Jogging Path
- Bike Trail
Security
- Gated Community
Ownership History
Purchase Details
Home Financials for this Owner
Home Financials are based on the most recent Mortgage that was taken out on this home.Purchase Details
Home Financials for this Owner
Home Financials are based on the most recent Mortgage that was taken out on this home.Purchase Details
Home Financials for this Owner
Home Financials are based on the most recent Mortgage that was taken out on this home.Purchase Details
Purchase Details
Home Financials for this Owner
Home Financials are based on the most recent Mortgage that was taken out on this home.Similar Homes in Leesburg, VA
Home Values in the Area
Average Home Value in this Area
Purchase History
| Date | Type | Sale Price | Title Company |
|---|---|---|---|
| Warranty Deed | $710,000 | Blue Ridge Title & Escr Inc | |
| Deed | -- | -- | |
| Warranty Deed | $675,000 | -- | |
| Quit Claim Deed | -- | -- | |
| Deed | $461,646 | -- |
Mortgage History
| Date | Status | Loan Amount | Loan Type |
|---|---|---|---|
| Open | $164,100 | Credit Line Revolving | |
| Open | $510,400 | New Conventional | |
| Previous Owner | $416,500 | Adjustable Rate Mortgage/ARM | |
| Previous Owner | $417,000 | New Conventional | |
| Previous Owner | $275,000 | No Value Available |
Property History
| Date | Event | Price | Change | Sq Ft Price |
|---|---|---|---|---|
| 07/10/2020 07/10/20 | Sold | $710,000 | -2.7% | $168 / Sq Ft |
| 06/02/2020 06/02/20 | Pending | -- | -- | -- |
| 04/24/2020 04/24/20 | Price Changed | $729,900 | -2.7% | $173 / Sq Ft |
| 03/20/2020 03/20/20 | For Sale | $749,900 | +11.1% | $177 / Sq Ft |
| 06/11/2014 06/11/14 | Sold | $675,000 | 0.0% | $157 / Sq Ft |
| 04/07/2014 04/07/14 | Pending | -- | -- | -- |
| 04/07/2014 04/07/14 | For Sale | $675,000 | -- | $157 / Sq Ft |
Tax History Compared to Growth
Tax History
| Year | Tax Paid | Tax Assessment Tax Assessment Total Assessment is a certain percentage of the fair market value that is determined by local assessors to be the total taxable value of land and additions on the property. | Land | Improvement |
|---|---|---|---|---|
| 2024 | $7,728 | $893,410 | $243,500 | $649,910 |
| 2023 | $7,842 | $896,250 | $243,500 | $652,750 |
| 2022 | $7,384 | $829,610 | $203,500 | $626,110 |
| 2021 | $7,108 | $725,280 | $183,500 | $541,780 |
| 2020 | $7,138 | $689,680 | $183,500 | $506,180 |
| 2019 | $7,286 | $697,260 | $183,500 | $513,760 |
| 2018 | $7,352 | $677,570 | $183,500 | $494,070 |
| 2017 | $7,489 | $665,650 | $183,500 | $482,150 |
| 2016 | $7,563 | $660,520 | $0 | $0 |
| 2015 | $8,387 | $555,430 | $0 | $555,430 |
| 2014 | $8,052 | $528,630 | $0 | $528,630 |
Agents Affiliated with this Home
-
Marlene Baugh

Seller's Agent in 2020
Marlene Baugh
Long & Foster
(703) 795-1303
25 Total Sales
-
Danielle Feder

Buyer's Agent in 2020
Danielle Feder
Pearson Smith Realty, LLC
(703) 517-5015
83 Total Sales
Map
Source: Bright MLS
MLS Number: VALO406288
APN: 110-19-3602
- 18442 Lanier Island Square
- 43434 Wild Dunes Square
- 18256 Shinniecock Hills Place
- 43287 Warwick Hills Ct
- 18370 Kingsmill St
- 18263 Mullfield Village Terrace
- 43553 Jackson Hole Cir
- 18309 Eldorado Way
- 18301 Mid Ocean Place
- 18561 Sandpiper Place
- 18435 Jupiter Hills Terrace
- 43187 Rosehaven Place
- 43692 Bermuda Dunes Terrace
- 18416 Mill Run Ct
- 18265 Oak Lake Ct
- 43199 Burstall Ct
- 43103 Lake Ridge Place
- 43600 Habitat Cir
- 43616 Habitat Cir
- 43781 Apache Wells Terrace
