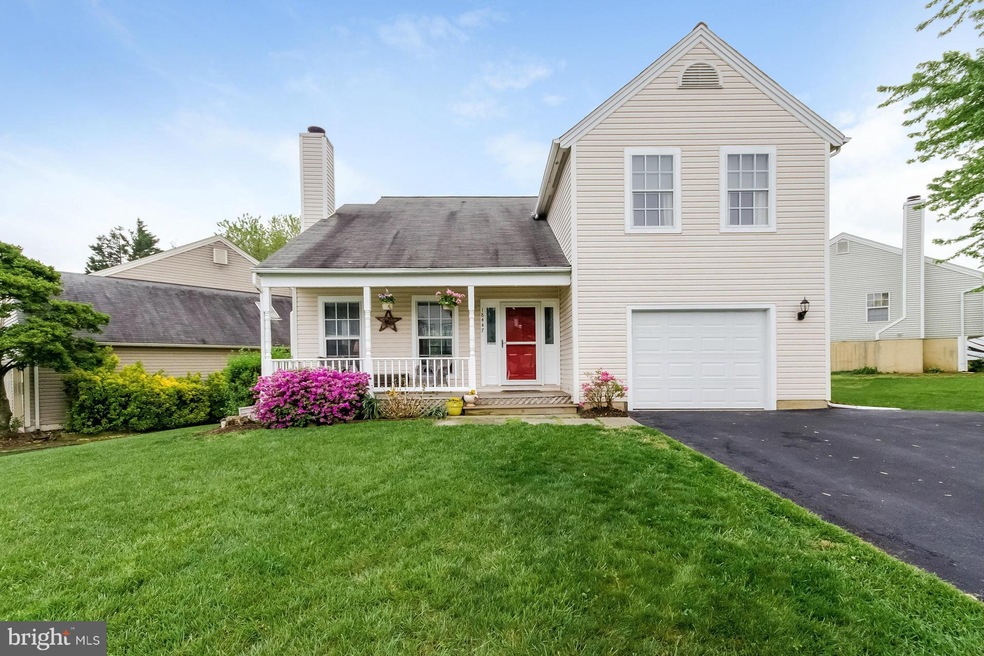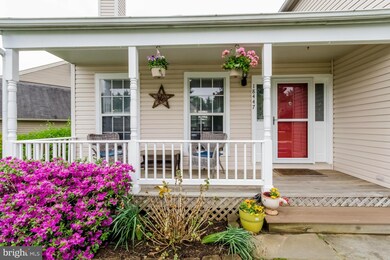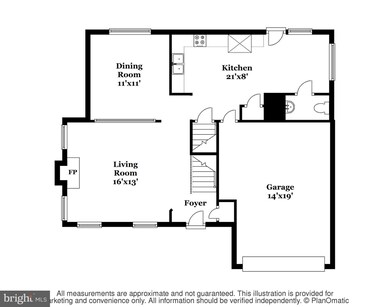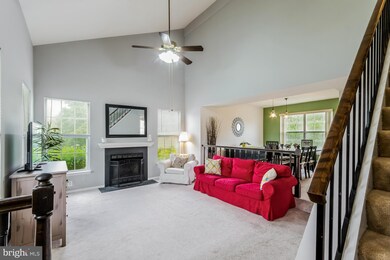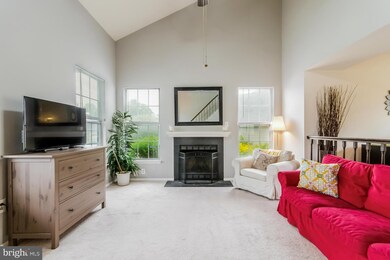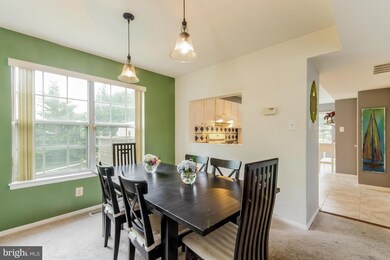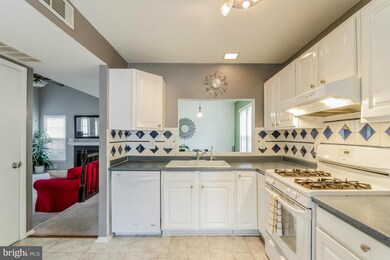
18447 Gardenia Way Gaithersburg, MD 20879
Stewart Town NeighborhoodHighlights
- Open Floorplan
- Colonial Architecture
- Two Story Ceilings
- Col. Zadok Magruder High School Rated A-
- Deck
- Garden View
About This Home
As of August 2016PRICE REDUCED! Stunning home w/ many upgrades! Beautiful large updated kitchen w/ breakfast area and french doors leading to deck. Open floor plan. New appliances. Tons of natural light. Two story family room w/ wood burning FP. Master BR w/ en suite full BA. Ample closet space. Finished lower level w/ poss. 4th BR, full BA and large rec. room. New shed and 4 car driveway. Home warranty included.
Last Agent to Sell the Property
Keller Williams Capital Properties Listed on: 05/05/2016

Home Details
Home Type
- Single Family
Est. Annual Taxes
- $3,362
Year Built
- Built in 1985 | Remodeled in 2016
Lot Details
- 8,455 Sq Ft Lot
- Northeast Facing Home
- The property's topography is level
- Property is in very good condition
- Property is zoned PN
HOA Fees
- $33 Monthly HOA Fees
Parking
- 1 Car Attached Garage
- Parking Storage or Cabinetry
- Garage Door Opener
- Driveway
- Off-Street Parking
Home Design
- Colonial Architecture
- Asphalt Roof
- Vinyl Siding
Interior Spaces
- Property has 3 Levels
- Open Floorplan
- Two Story Ceilings
- Ceiling Fan
- 1 Fireplace
- Window Treatments
- French Doors
- Six Panel Doors
- Entrance Foyer
- Family Room
- Living Room
- Dining Room
- Den
- Garden Views
- Home Security System
Kitchen
- Breakfast Area or Nook
- Eat-In Kitchen
- Gas Oven or Range
- ENERGY STAR Qualified Refrigerator
- Ice Maker
- <<ENERGY STAR Qualified Dishwasher>>
- Disposal
Bedrooms and Bathrooms
- 3 Bedrooms
- En-Suite Primary Bedroom
- En-Suite Bathroom
- 3.5 Bathrooms
Laundry
- Dryer
- ENERGY STAR Qualified Washer
Finished Basement
- Heated Basement
- Connecting Stairway
Outdoor Features
- Deck
- Patio
- Shed
- Porch
Schools
- Flower Hill Elementary School
- Shady Grove Middle School
Utilities
- Forced Air Heating and Cooling System
- Vented Exhaust Fan
- Natural Gas Water Heater
Listing and Financial Details
- Tax Lot 17
- Assessor Parcel Number 160902310344
Community Details
Overview
- Association fees include management, snow removal
- Flower Hill Community Assoc. Community
- Flower Hill Subdivision
Amenities
- Common Area
- Community Center
Recreation
- Community Basketball Court
- Community Playground
- Community Pool
- Jogging Path
Security
- Security Service
Ownership History
Purchase Details
Home Financials for this Owner
Home Financials are based on the most recent Mortgage that was taken out on this home.Purchase Details
Home Financials for this Owner
Home Financials are based on the most recent Mortgage that was taken out on this home.Purchase Details
Similar Homes in Gaithersburg, MD
Home Values in the Area
Average Home Value in this Area
Purchase History
| Date | Type | Sale Price | Title Company |
|---|---|---|---|
| Deed | $392,000 | Realty Title Services Inc | |
| Deed | $332,000 | -- | |
| Deed | $173,000 | -- |
Mortgage History
| Date | Status | Loan Amount | Loan Type |
|---|---|---|---|
| Open | $363,000 | New Conventional | |
| Closed | $372,400 | New Conventional | |
| Previous Owner | $305,000 | New Conventional | |
| Previous Owner | $322,496 | FHA | |
| Previous Owner | $300,000 | Stand Alone Second |
Property History
| Date | Event | Price | Change | Sq Ft Price |
|---|---|---|---|---|
| 07/18/2025 07/18/25 | For Sale | $599,000 | +52.8% | $430 / Sq Ft |
| 08/22/2016 08/22/16 | Sold | $392,000 | +1.9% | $190 / Sq Ft |
| 07/09/2016 07/09/16 | Pending | -- | -- | -- |
| 06/21/2016 06/21/16 | Price Changed | $384,750 | -1.3% | $186 / Sq Ft |
| 05/05/2016 05/05/16 | For Sale | $389,750 | -- | $188 / Sq Ft |
Tax History Compared to Growth
Tax History
| Year | Tax Paid | Tax Assessment Tax Assessment Total Assessment is a certain percentage of the fair market value that is determined by local assessors to be the total taxable value of land and additions on the property. | Land | Improvement |
|---|---|---|---|---|
| 2024 | $5,137 | $407,367 | $0 | $0 |
| 2023 | $5,515 | $382,200 | $152,600 | $229,600 |
| 2022 | $3,816 | $371,533 | $0 | $0 |
| 2021 | $3,502 | $360,867 | $0 | $0 |
| 2020 | $3,502 | $350,200 | $152,600 | $197,600 |
| 2019 | $3,324 | $335,367 | $0 | $0 |
| 2018 | $3,158 | $320,533 | $0 | $0 |
| 2017 | $3,056 | $305,700 | $0 | $0 |
| 2016 | $3,538 | $290,933 | $0 | $0 |
| 2015 | $3,538 | $276,167 | $0 | $0 |
| 2014 | $3,538 | $261,400 | $0 | $0 |
Agents Affiliated with this Home
-
Joel Ventura
J
Seller's Agent in 2025
Joel Ventura
District Pro Realty
(301) 646-6542
18 Total Sales
-
Ian Greathead

Seller's Agent in 2016
Ian Greathead
Keller Williams Capital Properties
(301) 221-4760
1 in this area
7 Total Sales
-
Nora Villegas

Buyer's Agent in 2016
Nora Villegas
Fairfax Realty Select
(301) 651-9751
2 in this area
51 Total Sales
Map
Source: Bright MLS
MLS Number: 1002424045
APN: 09-02310344
- 18435 Gardenia Way
- 18432 Gardenia Way
- 8420 Tea Rose Dr
- 6 Flower Hill Ct
- 8151 Crabapple Ln
- 18317 Hallmark Ct
- 18336 Streamside Dr Unit 301
- 18302 Streamside Dr Unit 101
- 18318 Streamside Dr
- 8616 Watershed Ct
- 18723 Capella Ln
- 18574 Cherry Laurel Ln
- 18725 Capella Ln
- 18503 Carriage Walk Cir
- 18717 Blue Violet Ln
- 8845 Cross Country Place
- 8838 Cross Country Place
- 7917 Coriander Dr Unit 7917-3
- 7804 Guildberry Ct Unit 202
- 18422 Guildberry Dr Unit 203
