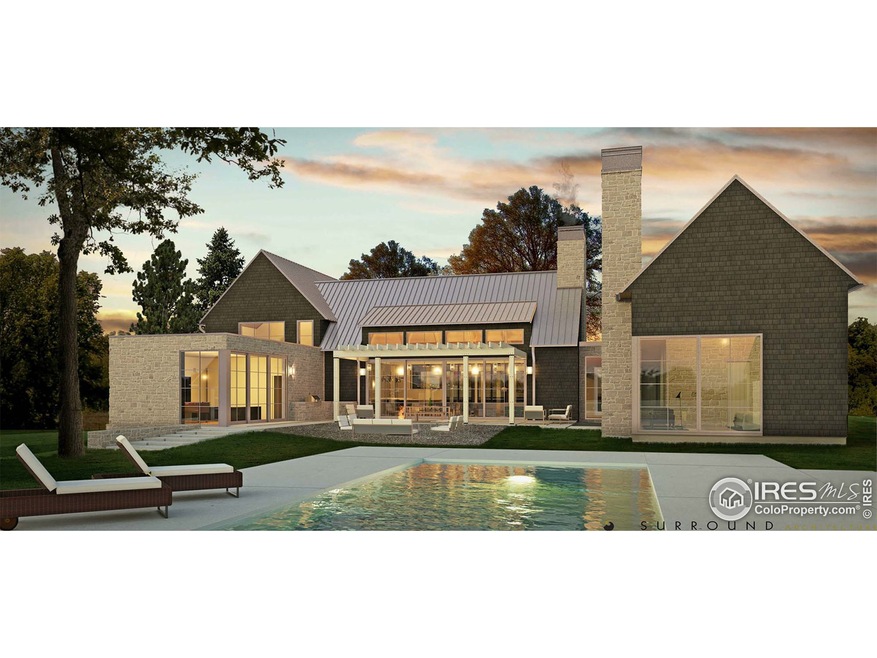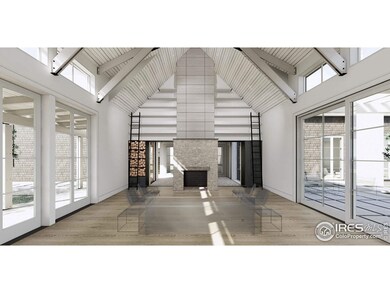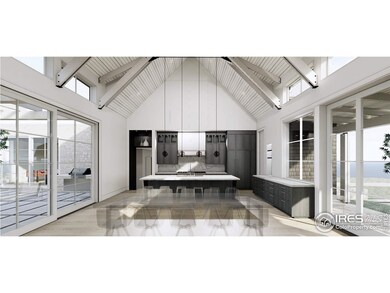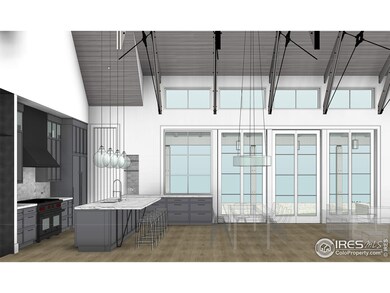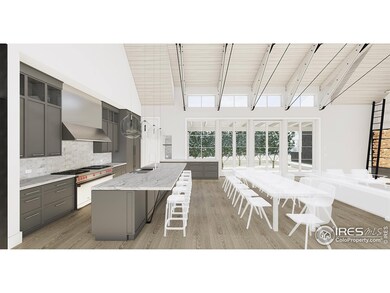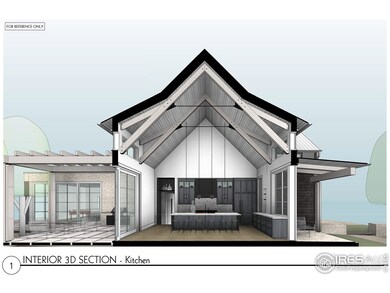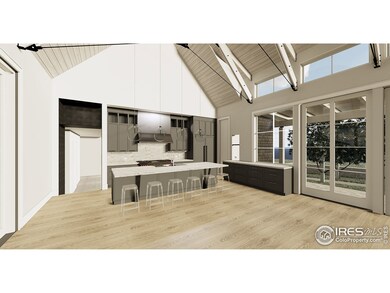
1845 Upland Ave Boulder, CO 80304
North Boulder NeighborhoodHighlights
- Under Construction
- Spa
- Two Primary Bedrooms
- Crest View Elementary School Rated A-
- Green Energy Generation
- 4-minute walk to Crestview Park
About This Home
As of May 2020Designed by Dale Hubbard, this spectacular, newly constructed family compound with Flatiron views, offers timeless finishes & exquisite craftsmanship that will impress the most discerning buyer. Unique elements include a stunning great room with soaring ceilings & walls of glass doors on both sides, marble clad kitchen with 12' island & the finest appliances (WOLF/SUBZERO), separate guest apartment, sumptuous main floor master suite with "wet room" steam shower & soaking tub, incredible office with 3 desk bays & walls of built-ins, two garages & inspiring mountain views from almost every room. The park-like backyard with pool, pool house & expansive patio, all on a private, lushly landscaped 1 acre lot, offers a tranquil oasis rarely found in the City. Walk/bike to nearby Wonderland Lake, miles of open space trails, numerous parks, schools, and a diverse array of shops/restaurants. With details too numerous to describe, please see boulder luxury group website for more information.
Home Details
Home Type
- Single Family
Est. Annual Taxes
- $9,103
Year Built
- Built in 2020 | Under Construction
Lot Details
- 1 Acre Lot
- South Facing Home
- Southern Exposure
- Kennel or Dog Run
- Partially Fenced Property
- Level Lot
- Sprinkler System
- Property is zoned RR -1
Parking
- 4 Car Attached Garage
- Heated Garage
- Garage Door Opener
Home Design
- Contemporary Architecture
- Wood Frame Construction
- Metal Roof
- Stone
Interior Spaces
- 5,632 Sq Ft Home
- 2-Story Property
- Open Floorplan
- Wet Bar
- Bar Fridge
- Beamed Ceilings
- Cathedral Ceiling
- Multiple Fireplaces
- Gas Log Fireplace
- Fireplace Features Masonry
- French Doors
- Great Room with Fireplace
- Family Room
- Home Office
- Loft
- Wood Flooring
- Mountain Views
- Radon Detector
Kitchen
- Eat-In Kitchen
- Double Self-Cleaning Oven
- Gas Oven or Range
- <<microwave>>
- Freezer
- Dishwasher
- Kitchen Island
Bedrooms and Bathrooms
- 6 Bedrooms
- Main Floor Bedroom
- Fireplace in Primary Bedroom
- Double Master Bedroom
- Walk-In Closet
- Primary bathroom on main floor
- Steam Shower
- Walk-in Shower
Laundry
- Laundry on main level
- Dryer
- Washer
- Sink Near Laundry
Basement
- Sump Pump
- Crawl Space
Eco-Friendly Details
- Green Energy Generation
- Solar Power System
Outdoor Features
- Spa
- Balcony
- Deck
- Enclosed patio or porch
- Separate Outdoor Workshop
- Outdoor Storage
- Outbuilding
- Outdoor Gas Grill
Location
- Property is near a park
Schools
- Crest View Elementary School
- Centennial Middle School
- Boulder High School
Utilities
- Zoned Heating and Cooling System
- Radiant Heating System
- Underground Utilities
- Irrigation Well
- High Speed Internet
- Satellite Dish
- Cable TV Available
Community Details
- No Home Owners Association
- Built by Jim Chanin
Listing and Financial Details
- Assessor Parcel Number R0033433
Ownership History
Purchase Details
Home Financials for this Owner
Home Financials are based on the most recent Mortgage that was taken out on this home.Purchase Details
Home Financials for this Owner
Home Financials are based on the most recent Mortgage that was taken out on this home.Purchase Details
Similar Homes in Boulder, CO
Home Values in the Area
Average Home Value in this Area
Purchase History
| Date | Type | Sale Price | Title Company |
|---|---|---|---|
| Warranty Deed | $6,600,000 | First American Title | |
| Warranty Deed | $1,325,000 | Heritage Title Co | |
| Deed | $23,000 | -- |
Mortgage History
| Date | Status | Loan Amount | Loan Type |
|---|---|---|---|
| Open | $6,400,000 | Unknown | |
| Previous Owner | $2,812,500 | Construction | |
| Previous Owner | $975,000 | New Conventional | |
| Previous Owner | $150,000 | Unknown |
Property History
| Date | Event | Price | Change | Sq Ft Price |
|---|---|---|---|---|
| 08/27/2021 08/27/21 | Off Market | $6,600,000 | -- | -- |
| 05/29/2020 05/29/20 | Sold | $6,600,000 | -2.2% | $1,172 / Sq Ft |
| 04/23/2020 04/23/20 | For Sale | $6,750,000 | +409.4% | $1,199 / Sq Ft |
| 01/28/2019 01/28/19 | Off Market | $1,325,000 | -- | -- |
| 10/14/2015 10/14/15 | Sold | $1,325,000 | -11.7% | $586 / Sq Ft |
| 10/01/2015 10/01/15 | Pending | -- | -- | -- |
| 03/27/2015 03/27/15 | For Sale | $1,500,000 | -- | $663 / Sq Ft |
Tax History Compared to Growth
Tax History
| Year | Tax Paid | Tax Assessment Tax Assessment Total Assessment is a certain percentage of the fair market value that is determined by local assessors to be the total taxable value of land and additions on the property. | Land | Improvement |
|---|---|---|---|---|
| 2025 | $36,773 | $401,775 | $107,725 | $294,050 |
| 2024 | $36,773 | $401,775 | $107,725 | $294,050 |
| 2023 | $36,135 | $418,422 | $112,379 | $309,728 |
| 2022 | $31,025 | $334,086 | $90,204 | $243,882 |
| 2021 | $29,584 | $343,701 | $92,800 | $250,901 |
| 2020 | $16,477 | $189,297 | $89,590 | $99,707 |
| 2019 | $9,103 | $106,199 | $89,590 | $16,609 |
| 2018 | $8,240 | $95,040 | $66,240 | $28,800 |
| 2017 | $7,982 | $105,072 | $73,232 | $31,840 |
| 2016 | $5,712 | $62,088 | $49,670 | $12,418 |
| 2015 | $4,437 | $69,069 | $40,198 | $28,871 |
| 2014 | $5,254 | $69,069 | $40,198 | $28,871 |
Agents Affiliated with this Home
-
Leyla Steele

Seller's Agent in 2020
Leyla Steele
RE/MAX
(303) 859-3110
3 in this area
29 Total Sales
-
Karen Bernardi

Buyer's Agent in 2020
Karen Bernardi
Coldwell Banker Realty-Boulder
(303) 402-6000
24 in this area
401 Total Sales
-
Susan Baca

Seller's Agent in 2015
Susan Baca
RE/MAX
(720) 434-9142
7 in this area
71 Total Sales
Map
Source: IRES MLS
MLS Number: 909568
APN: 1463182-00-017
- 1865 Upland Ave
- 4500 19th St Unit 607
- 4500 19th St Unit 497
- 4500 19th St Unit 240
- 4500 19th St Unit 109
- 1800 Sumac Ave
- 4157 19th St
- 1952 Vine Ave
- 1560 Sumac Ave
- 1801 Redwood Ave
- 2125 Vine Ave
- 2145 Vine Ave
- 1780 Redwood Ave
- 2158 Tamarack Ave
- 2170 Vine Ave
- 2190 Vine Ave
- 1580 Redwood Ave
- 1509 Poplar Ave
- 4620 15th St Unit C
- 1652 Poplar Ave
