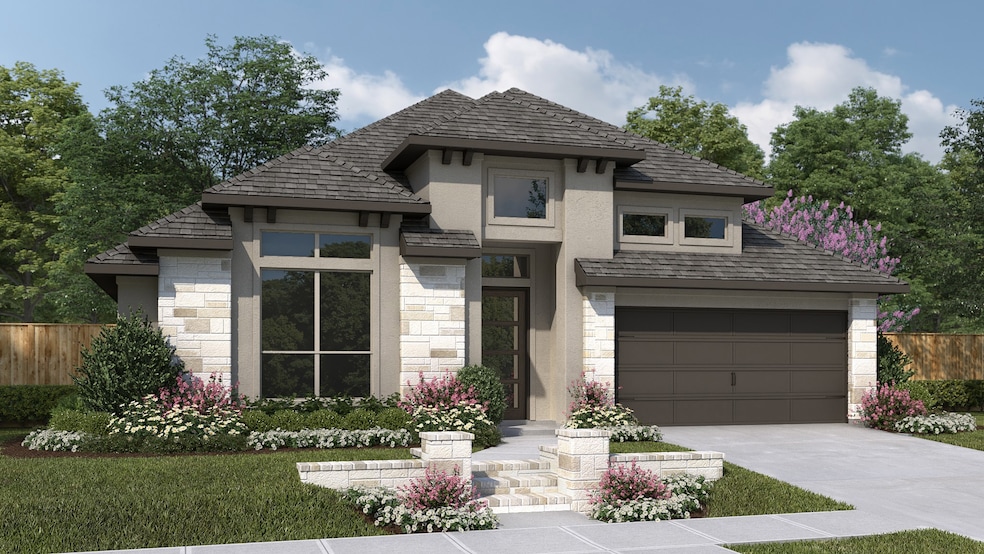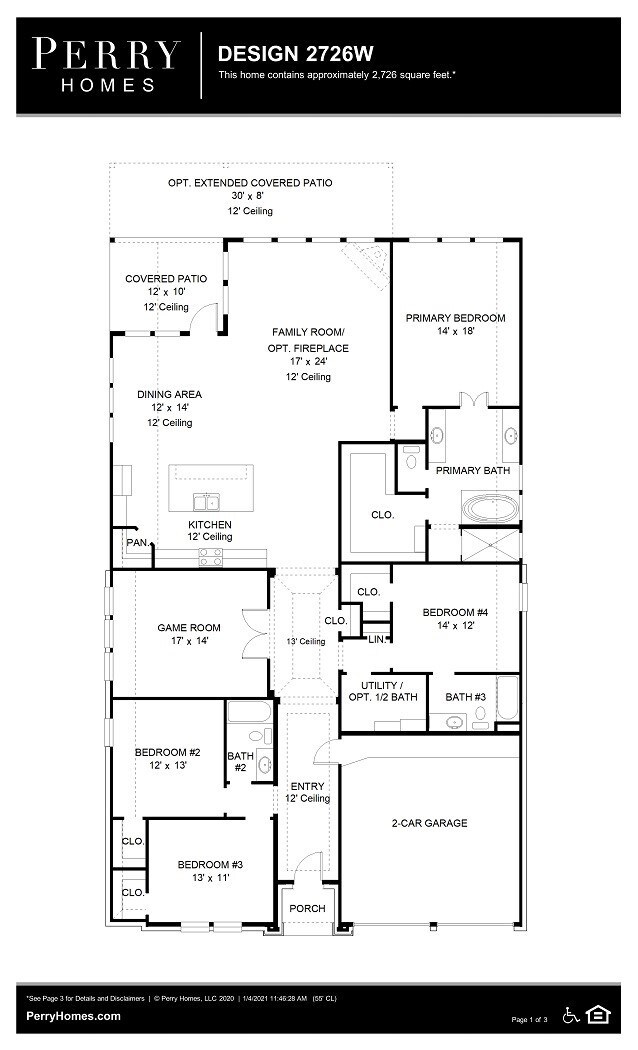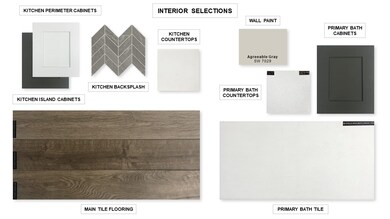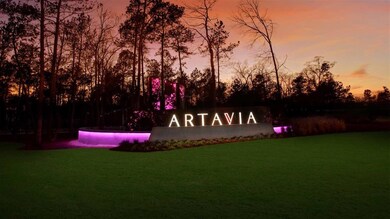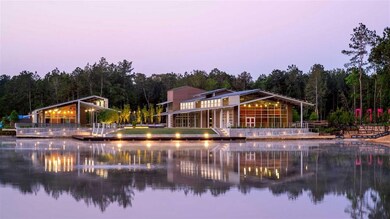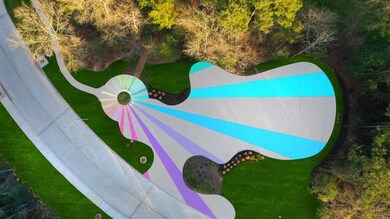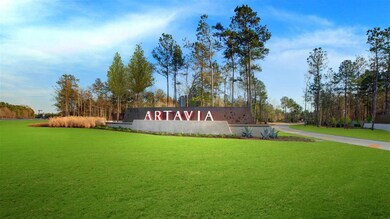
18452 Chameleon Ct Conroe, TX 77302
Artavia NeighborhoodHighlights
- Under Construction
- Maid or Guest Quarters
- Traditional Architecture
- Home Energy Rating Service (HERS) Rated Property
- Deck
- 1 Fireplace
About This Home
As of January 2025Entry welcomes with 12-foot ceiling. Game room off extended entry with 13-foot coffered ceiling. Spacious family room with a wood mantel fireplace and wall of windows opens to kitchen and dining area. Kitchen offers corner walk-in pantry, double wall oven, 5-burner gas cooktop and island with built-in seating space. Primary suite includes bedroom with wall of windows. Double doors lead to primary bath with dual vanities, freestanding tub, separate glass-enclosed shower and walk-in closet. A guest suite with private bath adds to this four-bedroom design. Extended covered backyard patio. Two-car garage with additional garage bay space.
Last Agent to Sell the Property
Perry Homes Realty, LLC License #0439466 Listed on: 12/04/2024
Home Details
Home Type
- Single Family
Year Built
- Built in 2024 | Under Construction
Lot Details
- 0.27 Acre Lot
- Back Yard Fenced
HOA Fees
- $99 Monthly HOA Fees
Parking
- 2 Car Attached Garage
Home Design
- Traditional Architecture
- Brick Exterior Construction
- Slab Foundation
- Composition Roof
- Stone Siding
- Radiant Barrier
Interior Spaces
- 2,726 Sq Ft Home
- 1-Story Property
- High Ceiling
- Ceiling Fan
- 1 Fireplace
- Family Room Off Kitchen
- Living Room
- Breakfast Room
- Open Floorplan
- Game Room
- Utility Room
- Washer and Electric Dryer Hookup
- Fire and Smoke Detector
Kitchen
- Breakfast Bar
- Walk-In Pantry
- Electric Oven
- Gas Cooktop
- <<microwave>>
- Dishwasher
- Kitchen Island
- Quartz Countertops
- Disposal
Flooring
- Carpet
- Tile
Bedrooms and Bathrooms
- 4 Bedrooms
- En-Suite Primary Bedroom
- Maid or Guest Quarters
- Double Vanity
- Soaking Tub
- Separate Shower
Eco-Friendly Details
- Home Energy Rating Service (HERS) Rated Property
- Energy-Efficient Windows with Low Emissivity
- Energy-Efficient HVAC
- Energy-Efficient Insulation
- Ventilation
Outdoor Features
- Deck
- Covered patio or porch
Schools
- San Jacinto Elementary School
- Moorhead Junior High School
- Caney Creek High School
Utilities
- Forced Air Zoned Heating and Cooling System
Community Details
- Cia Association, Phone Number (713) 981-9000
- Built by Perry Homes
- Artavia Subdivision
Similar Homes in Conroe, TX
Home Values in the Area
Average Home Value in this Area
Property History
| Date | Event | Price | Change | Sq Ft Price |
|---|---|---|---|---|
| 01/31/2025 01/31/25 | Sold | -- | -- | -- |
| 12/09/2024 12/09/24 | Pending | -- | -- | -- |
| 12/04/2024 12/04/24 | For Sale | $644,900 | -- | $237 / Sq Ft |
Tax History Compared to Growth
Agents Affiliated with this Home
-
Lee Jones
L
Seller's Agent in 2025
Lee Jones
Perry Homes Realty, LLC
(713) 947-1750
102 in this area
11,573 Total Sales
-
Christi Harvey

Buyer's Agent in 2025
Christi Harvey
Christi Harvey & Co.
(281) 832-3598
4 in this area
47 Total Sales
Map
Source: Houston Association of REALTORS®
MLS Number: 6894558
- 18446 Chameleon Ct
- 18436 Chameleon Ct
- 18423 Chameleon Ct
- 18410 Madrigal Morning
- 18411 Chameleon Ct
- 15727 Saffron Summer St
- 18435 Chameleon Ct
- 15660 Broadway Bend Dr
- 15723 Saffron Summer St
- 18615 Rumba Ct
- 18619 Rumba Ct
- 18623 Rumba Ct
- 16138 Rita Rd
- 16142 Rita Rd
- 16146 Rita Rd
- 16102 Rita Rd
- 16102 Rita Rd
- 16102 Rita Rd
- 16102 Rita Rd
- 16102 Rita Rd
