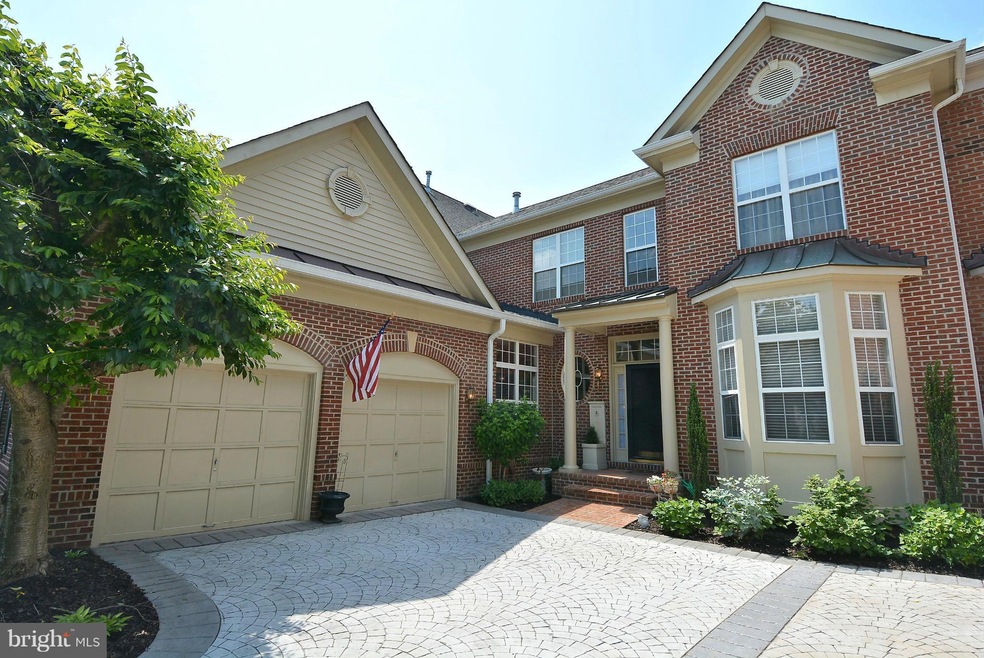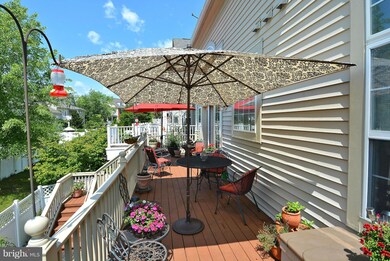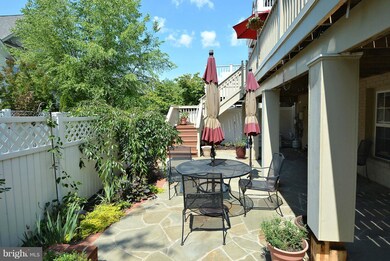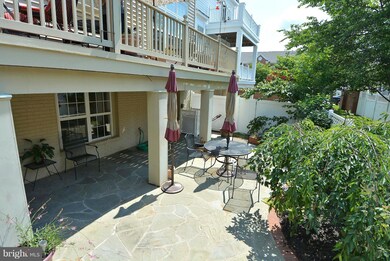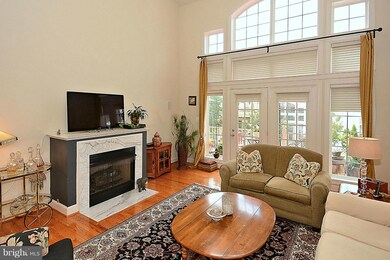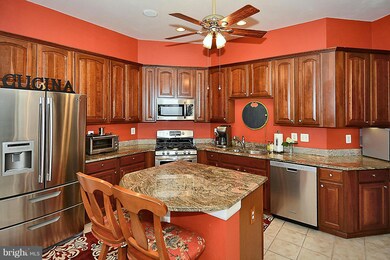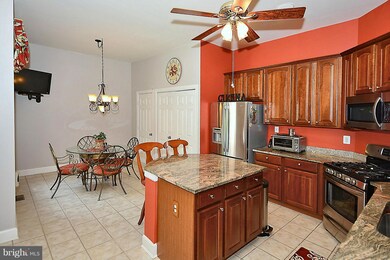
18459 Lanier Island Square Leesburg, VA 20176
Highlights
- Pier or Dock
- Golf Club
- Fitness Center
- Heritage High School Rated A
- Bar or Lounge
- Eat-In Gourmet Kitchen
About This Home
As of March 2023Main Floor Master Bedroom in River Creek Patio Home with Walk Out well Lit Basement+Kitchen w Granite Counters+Cherry Cabinetry+Newer Stainless Steel Appliances+Oversized Bedrooms & Closets+Abundant Storage+Flagstone Patio+Deck+Fenced Yard+Bed and Bath on Lower Level includes windows+Loft Area+Hunter Douglas Shades+Gated Golf Course Community+Tennis+Pools+Fitness Center+Golf Membership Available
Last Agent to Sell the Property
Keller Williams Realty License #0225181516 Listed on: 02/20/2016

Townhouse Details
Home Type
- Townhome
Est. Annual Taxes
- $6,424
Year Built
- Built in 2001
Lot Details
- 5,227 Sq Ft Lot
- Property is in very good condition
HOA Fees
- $175 Monthly HOA Fees
Parking
- 2 Car Attached Garage
- Garage Door Opener
Home Design
- Traditional Architecture
- Brick Exterior Construction
Interior Spaces
- Property has 3 Levels
- Open Floorplan
- Ceiling Fan
- 1 Fireplace
- Window Treatments
- Dining Area
- Wood Flooring
Kitchen
- Eat-In Gourmet Kitchen
- Gas Oven or Range
- <<microwave>>
- Dishwasher
- Upgraded Countertops
- Disposal
Bedrooms and Bathrooms
- 4 Bedrooms | 1 Main Level Bedroom
- En-Suite Bathroom
Laundry
- Dryer
- Washer
Improved Basement
- Heated Basement
- Walk-Out Basement
- Basement Fills Entire Space Under The House
- Connecting Stairway
- Rear Basement Entry
- Sump Pump
- Basement Windows
Schools
- Frances Hazel Reid Elementary School
- Harper Park Middle School
- Heritage High School
Utilities
- Humidifier
- Forced Air Heating and Cooling System
- Natural Gas Water Heater
Listing and Financial Details
- Home warranty included in the sale of the property
- Assessor Parcel Number 111496097000
Community Details
Overview
- Application Fee Required
- Association fees include common area maintenance, pier/dock maintenance, pool(s), recreation facility, reserve funds, road maintenance, snow removal, trash, security gate
- $90 Other Monthly Fees
- River Creek Subdivision
- The community has rules related to recreational equipment, alterations or architectural changes, building or community restrictions, covenants
- Community Lake
Amenities
- Picnic Area
- Common Area
- Clubhouse
- Community Center
- Meeting Room
- Party Room
- Community Dining Room
- Bar or Lounge
Recreation
- Pier or Dock
- Golf Club
- Golf Course Membership Available
- Tennis Courts
- Community Basketball Court
- Volleyball Courts
- Community Playground
- Fitness Center
- Community Pool
- Jogging Path
- Bike Trail
Pet Policy
- Pets Allowed
- Pet Restriction
Security
- Fenced around community
- Gated Community
Ownership History
Purchase Details
Purchase Details
Home Financials for this Owner
Home Financials are based on the most recent Mortgage that was taken out on this home.Purchase Details
Home Financials for this Owner
Home Financials are based on the most recent Mortgage that was taken out on this home.Purchase Details
Home Financials for this Owner
Home Financials are based on the most recent Mortgage that was taken out on this home.Purchase Details
Home Financials for this Owner
Home Financials are based on the most recent Mortgage that was taken out on this home.Purchase Details
Home Financials for this Owner
Home Financials are based on the most recent Mortgage that was taken out on this home.Similar Homes in Leesburg, VA
Home Values in the Area
Average Home Value in this Area
Purchase History
| Date | Type | Sale Price | Title Company |
|---|---|---|---|
| Deed | -- | None Listed On Document | |
| Warranty Deed | $897,000 | Community Title | |
| Warranty Deed | $724,000 | Vesta Settlements Llc | |
| Warranty Deed | $616,000 | Vesta Settlements Llc | |
| Warranty Deed | $510,000 | -- | |
| Deed | $394,572 | -- |
Mortgage History
| Date | Status | Loan Amount | Loan Type |
|---|---|---|---|
| Previous Owner | $687,800 | New Conventional | |
| Previous Owner | $492,800 | New Conventional | |
| Previous Owner | $531,900 | VA | |
| Previous Owner | $526,800 | VA | |
| Previous Owner | $200,000 | No Value Available |
Property History
| Date | Event | Price | Change | Sq Ft Price |
|---|---|---|---|---|
| 03/20/2023 03/20/23 | For Sale | $897,000 | 0.0% | $249 / Sq Ft |
| 03/17/2023 03/17/23 | Sold | $897,000 | +23.9% | $249 / Sq Ft |
| 02/08/2023 02/08/23 | Pending | -- | -- | -- |
| 03/16/2021 03/16/21 | Sold | $724,000 | -0.1% | $201 / Sq Ft |
| 12/27/2020 12/27/20 | Pending | -- | -- | -- |
| 11/12/2020 11/12/20 | For Sale | $725,000 | +17.7% | $201 / Sq Ft |
| 04/19/2016 04/19/16 | Sold | $616,000 | -0.6% | $181 / Sq Ft |
| 02/25/2016 02/25/16 | Pending | -- | -- | -- |
| 02/20/2016 02/20/16 | For Sale | $619,900 | -- | $182 / Sq Ft |
Tax History Compared to Growth
Tax History
| Year | Tax Paid | Tax Assessment Tax Assessment Total Assessment is a certain percentage of the fair market value that is determined by local assessors to be the total taxable value of land and additions on the property. | Land | Improvement |
|---|---|---|---|---|
| 2024 | $7,383 | $853,480 | $240,000 | $613,480 |
| 2023 | $7,578 | $866,110 | $240,000 | $626,110 |
| 2022 | $7,033 | $790,220 | $200,000 | $590,220 |
| 2021 | $6,705 | $684,180 | $180,000 | $504,180 |
| 2020 | $6,543 | $632,190 | $180,000 | $452,190 |
| 2019 | $6,670 | $638,320 | $180,000 | $458,320 |
| 2018 | $6,738 | $620,980 | $180,000 | $440,980 |
| 2017 | $6,844 | $608,340 | $180,000 | $428,340 |
| 2016 | $6,543 | $571,410 | $0 | $0 |
| 2015 | $6,709 | $411,080 | $0 | $411,080 |
| 2014 | $6,424 | $391,190 | $0 | $391,190 |
Agents Affiliated with this Home
-
datacorrect BrightMLS
d
Seller's Agent in 2023
datacorrect BrightMLS
Non Subscribing Office
-
Sharon Buchanan

Buyer's Agent in 2023
Sharon Buchanan
RE/MAX
(703) 727-1172
77 Total Sales
-
Keith Howard

Seller's Agent in 2021
Keith Howard
Keller Williams Realty
(703) 431-0055
119 Total Sales
-
Lisa Greco

Buyer's Agent in 2021
Lisa Greco
Real Broker, LLC
(571) 353-0681
5 Total Sales
-
Linda Hess
L
Buyer's Agent in 2016
Linda Hess
Pearson Smith Realty, LLC
(703) 772-2899
48 Total Sales
Map
Source: Bright MLS
MLS Number: 1000676655
APN: 111-49-6097
- 18442 Lanier Island Square
- 43434 Wild Dunes Square
- 18256 Shinniecock Hills Place
- 18263 Mullfield Village Terrace
- 18309 Eldorado Way
- 43553 Jackson Hole Cir
- 43287 Warwick Hills Ct
- 18370 Kingsmill St
- 18301 Mid Ocean Place
- 18561 Sandpiper Place
- 18435 Jupiter Hills Terrace
- 43692 Bermuda Dunes Terrace
- 43187 Rosehaven Place
- 18416 Mill Run Ct
- 18265 Oak Lake Ct
- 43103 Lake Ridge Place
- 43600 Habitat Cir
- 43781 Apache Wells Terrace
- 43199 Burstall Ct
- 43616 Habitat Cir
