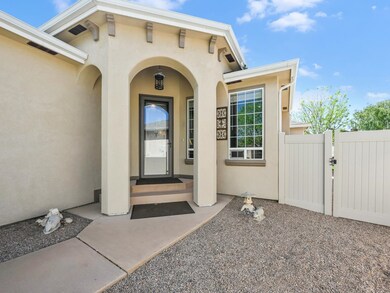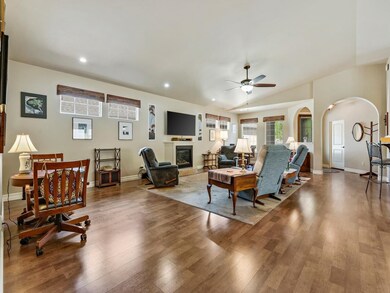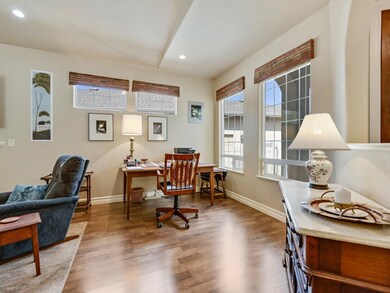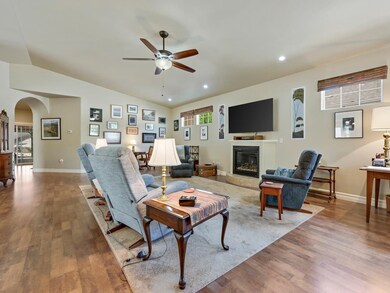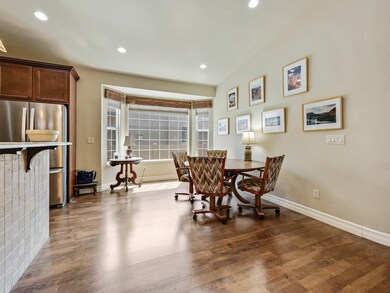
1846 Venetian Dr Grand Junction, CO 81506
North Grand Junction NeighborhoodHighlights
- Living Room with Fireplace
- Ranch Style House
- 2 Car Attached Garage
- Vaulted Ceiling
- Covered patio or porch
- Walk-In Closet
About This Home
As of June 2024Welcome to your new lock & leave in the heart of Tuscany Village subdivision, nestled in scenic Northern Grand Junction, CO. Convenient & comfortable, this meticulously crafted home is strategically positioned near town amenities, including shopping, parks, medical facilities and the airport ensuring a lifestyle of ease & accessibility. Step through the doorway into a sprawling living space, with vaulted ceilings & an open concept that amplifies the sense of openness. Natural light floods the interior, accentuating the unique architectural details, from elegant arches to bull-nosed corners & gracefully curved walls. Gather around the cozy gas fireplace, the focal point of the room, offering warmth and ambiance for a relaxing evening. The kitchen contains plenty of modern amenities including stainless steel appliances, granite countertops, a breakfast bar perfect for casual dining, a large walk-in pantry, tile backsplash, owned water softener, & a reverse osmosis water filter. Hand-blown glass pendant lighting fixtures add a touch of sophistication, while the adjacent dining area, framed by bay windows, creates a bright and inviting atmosphere for enjoying meals. The convenient laundry room, complete with cabinets and shelving, leads to the attached two-car garage, complete with built-in shelving & a workbench, ideal for DIY projects or hobbies. Two additional bedrooms provide ample space, each featuring generous double door closets & beautiful windows accenting the rooms perfectly. Retreat to the primary suite for relaxation with direct access to the back patio & a spacious walk-in closet offering plenty of storage. Pamper yourself in the en-suite bathroom, featuring a large walk-in shower, tub, dual sinks set upon aesthetic countertops & more custom hand blown glass fixtures. Outside, discover a haven for outdoor living, with a covered patio equipped with roll-down screening & an outdoor ceiling fan, creating an idyllic “exterior room” for al fresco dining or simply unwinding amidst the tranquil surroundings. The fully landscaped yard has mature trees, xeriscaping, three sheds & a versatile cornhole, horseshoes, or bocce court area for recreational activities. This home also offers the convenience of an owned radon mitigation system and hassle-free maintenance courtesy of the HOA, which handles irrigation, yard maintenance, & optional snow removal, ensuring a worry-free lifestyle. Experience the epitome of modern living in this one-of-a-kind property.
Last Agent to Sell the Property
THE CHRISTI REECE GROUP License #FA1313108 Listed on: 04/26/2024
Home Details
Home Type
- Single Family
Est. Annual Taxes
- $2,007
Year Built
- Built in 2012
Lot Details
- 9,583 Sq Ft Lot
- Privacy Fence
- Vinyl Fence
- Landscaped
- Sprinkler System
- Property is zoned RM-8
HOA Fees
- $117 Monthly HOA Fees
Home Design
- Ranch Style House
- Wood Frame Construction
- Asphalt Roof
- Stucco Exterior
Interior Spaces
- 2,062 Sq Ft Home
- Vaulted Ceiling
- Ceiling Fan
- Gas Log Fireplace
- Window Treatments
- Living Room with Fireplace
- Dining Room
- Crawl Space
Kitchen
- Gas Oven or Range
- <<microwave>>
- Dishwasher
- Disposal
Flooring
- Carpet
- Laminate
- Tile
Bedrooms and Bathrooms
- 3 Bedrooms
- Walk-In Closet
- 2 Bathrooms
- Walk-in Shower
Laundry
- Laundry Room
- Laundry on main level
- Washer and Dryer Hookup
Parking
- 2 Car Attached Garage
- Garage Door Opener
Outdoor Features
- Covered patio or porch
- Shed
Utilities
- Refrigerated Cooling System
- Forced Air Heating System
- Programmable Thermostat
- Water Filtration System
- Irrigation Water Rights
- Water Softener is Owned
- Septic Design Installed
Listing and Financial Details
- Assessor Parcel Number 2945-013-16-004
Ownership History
Purchase Details
Home Financials for this Owner
Home Financials are based on the most recent Mortgage that was taken out on this home.Purchase Details
Purchase Details
Home Financials for this Owner
Home Financials are based on the most recent Mortgage that was taken out on this home.Purchase Details
Home Financials for this Owner
Home Financials are based on the most recent Mortgage that was taken out on this home.Purchase Details
Home Financials for this Owner
Home Financials are based on the most recent Mortgage that was taken out on this home.Purchase Details
Similar Homes in Grand Junction, CO
Home Values in the Area
Average Home Value in this Area
Purchase History
| Date | Type | Sale Price | Title Company |
|---|---|---|---|
| Special Warranty Deed | $538,500 | Allied Title Colorado Llc | |
| Deed | -- | None Listed On Document | |
| Warranty Deed | $4,778 | Land Title Guarantee | |
| Warranty Deed | $267,000 | Heritage Title | |
| Special Warranty Deed | $29,000 | Fidelity National Title Insu | |
| Quit Claim Deed | -- | None Available |
Mortgage History
| Date | Status | Loan Amount | Loan Type |
|---|---|---|---|
| Previous Owner | $204,000 | New Conventional | |
| Previous Owner | $180,000 | Credit Line Revolving | |
| Previous Owner | $130,000 | Unknown |
Property History
| Date | Event | Price | Change | Sq Ft Price |
|---|---|---|---|---|
| 06/28/2024 06/28/24 | Sold | $538,500 | -0.8% | $261 / Sq Ft |
| 05/21/2024 05/21/24 | Pending | -- | -- | -- |
| 05/17/2024 05/17/24 | For Sale | $542,900 | 0.0% | $263 / Sq Ft |
| 05/10/2024 05/10/24 | Pending | -- | -- | -- |
| 04/26/2024 04/26/24 | For Sale | $542,900 | +62.3% | $263 / Sq Ft |
| 11/13/2017 11/13/17 | Sold | $334,500 | -1.6% | $162 / Sq Ft |
| 09/11/2017 09/11/17 | For Sale | $339,900 | +27.3% | $165 / Sq Ft |
| 11/30/2012 11/30/12 | Sold | $267,000 | -1.1% | $129 / Sq Ft |
| 10/31/2012 10/31/12 | Pending | -- | -- | -- |
| 08/27/2012 08/27/12 | For Sale | $270,000 | +831.0% | $131 / Sq Ft |
| 06/15/2012 06/15/12 | Sold | $29,000 | -63.7% | -- |
| 05/21/2012 05/21/12 | Pending | -- | -- | -- |
| 08/06/2010 08/06/10 | For Sale | $79,900 | -- | -- |
Tax History Compared to Growth
Tax History
| Year | Tax Paid | Tax Assessment Tax Assessment Total Assessment is a certain percentage of the fair market value that is determined by local assessors to be the total taxable value of land and additions on the property. | Land | Improvement |
|---|---|---|---|---|
| 2024 | $2,007 | $29,080 | $5,350 | $23,730 |
| 2023 | $2,007 | $29,080 | $5,350 | $23,730 |
| 2022 | $1,780 | $25,390 | $4,520 | $20,870 |
| 2021 | $1,789 | $26,120 | $4,650 | $21,470 |
| 2020 | $1,578 | $23,600 | $3,930 | $19,670 |
| 2019 | $1,492 | $23,600 | $3,930 | $19,670 |
| 2018 | $1,467 | $21,140 | $3,240 | $17,900 |
| 2017 | $1,464 | $23,140 | $3,240 | $19,900 |
| 2016 | $1,479 | $24,020 | $2,790 | $21,230 |
| 2015 | $1,501 | $24,020 | $2,790 | $21,230 |
| 2014 | $1,130 | $18,200 | $2,790 | $15,410 |
Agents Affiliated with this Home
-
Christi Reece

Seller's Agent in 2024
Christi Reece
THE CHRISTI REECE GROUP
(970) 589-7700
39 in this area
532 Total Sales
-
Omar Richardson

Buyer's Agent in 2024
Omar Richardson
UNITED COUNTRY REAL COLORADO PROPERTIES
(719) 530-8441
5 in this area
201 Total Sales
-
Lynn Gillespie

Seller's Agent in 2017
Lynn Gillespie
RE/MAX
(970) 260-1587
32 in this area
171 Total Sales
-
Margi Baleztena

Buyer's Agent in 2017
Margi Baleztena
HOMESMART REALTY PARTNERS
(970) 216-1086
1 in this area
7 Total Sales
-
C
Seller's Agent in 2012
CRAIG HUCKABY
BRAY REAL ESTATE
-
W
Buyer's Agent in 2012
WINONA SCHWARTZ
COLDWELL BANKER DISTINCTIVE PROPERTIES
Map
Source: Grand Junction Area REALTOR® Association
MLS Number: 20241720
APN: 2945-013-16-004
- 690 27 1 2 Rd
- 1535 Crestview Way
- 695 Drever Ct
- 690 Claymore Ct
- 681 Tweed Ct
- 2238 Fernwood Ct
- 2920 N 14th St
- 1545 Treehaven Ct
- 1660 Ptarmigan Ridge Cir
- TBD Black Diamond Mine Area
- 3658 Ridge Dr
- 2742 Spring Valley Cir
- 2703 Midway Ave
- 2644 Patterson Rd
- 3715 Elderberry Cir
- 671 E Cliff Dr
- 2909 Pheasant Run St
- 3156 Lakeside Dr Unit 305
- 3150 Lakeside Dr Unit 206
- 724 Ivory Glade Ct

