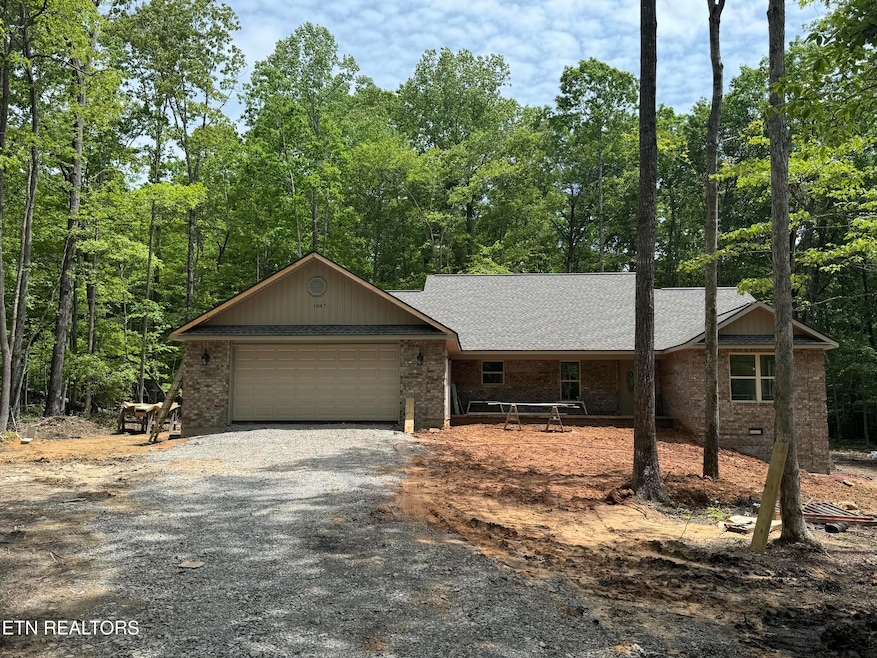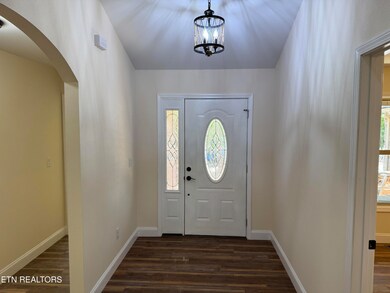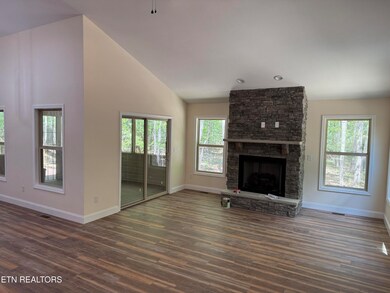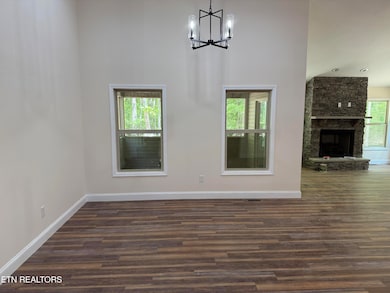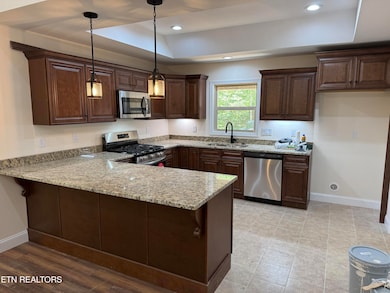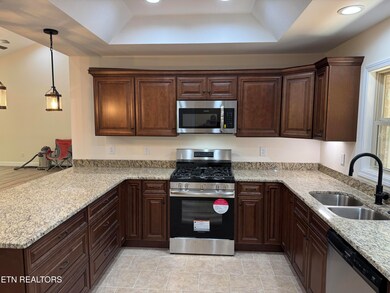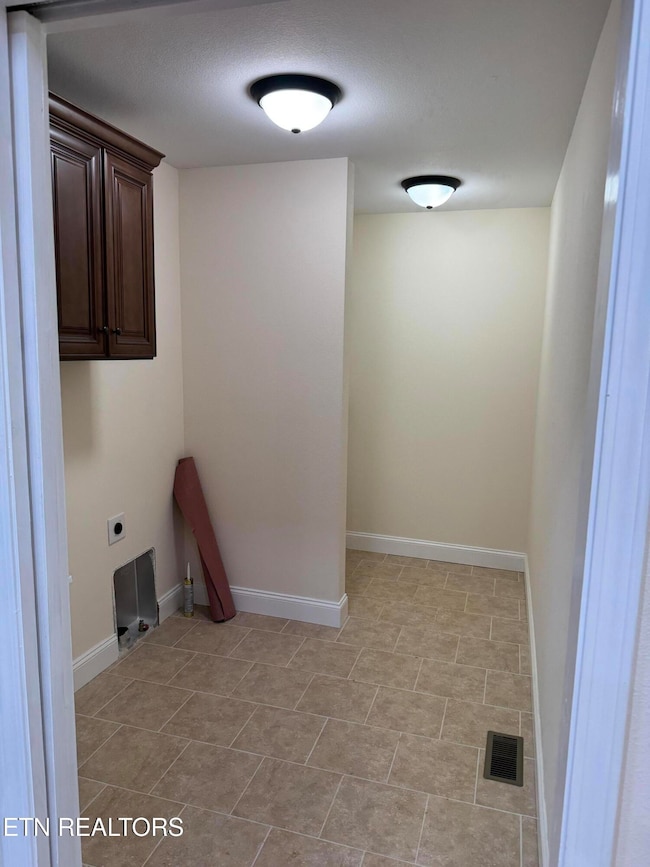
1847 Chinkapin Trail Monterey, TN 38574
Estimated payment $2,770/month
Highlights
- Golf Course Community
- Clubhouse
- Private Lot
- View of Trees or Woods
- Deck
- Wooded Lot
About This Home
NEW CONSTRUCTION HOME. Located on a 4 Acre Wooded lot. This is a 3BR/2BA + an Office Space 2000 sq.ft. home. It has a spacious Open Floor plan w/Stone Gas Log Fireplace in Living Room. Luxury Vinyl floors throughout, Tiled floors in bathrooms, kitchen and laundry, Solid Wood Cabinetry, Granite tops on the Kitchen Counters, Breakfast Bar and Bathroom Vanities. Tiled shower in the Master Bath & Double Sinks. Trey Ceilings in the Kitchen and Master BR. Stainless appliances in Kitchen incl. Microwave, Dishwasher, Gas Stove/Oven. Natural Gas Heat and 40 Gallon Gas Water Heater. Vaulted Ceilings in Great Room & 2nd BR. The large Screened Deck & Open Deck have Trex flooring.Located in Cumberland Cove about a 20 min drive to Cookeville or Crossville where you have all amenities. High Speed Fiber Optic Internet Service, city water, natural gas, electric and telephone. The house is is near completion. Estimated completion is the middle of June 2025.
Home Details
Home Type
- Single Family
Est. Annual Taxes
- $200
Year Built
- Built in 2025 | Under Construction
Lot Details
- 4 Acre Lot
- Private Lot
- Level Lot
- Wooded Lot
HOA Fees
- $12 Monthly HOA Fees
Parking
- 2 Car Attached Garage
- Parking Available
- Garage Door Opener
- Off-Street Parking
Property Views
- Woods
- Countryside Views
- Forest
Home Design
- Traditional Architecture
- Brick Exterior Construction
- Vinyl Siding
Interior Spaces
- 2,000 Sq Ft Home
- Tray Ceiling
- Cathedral Ceiling
- Ceiling Fan
- Ventless Fireplace
- Self Contained Fireplace Unit Or Insert
- Gas Log Fireplace
- Stone Fireplace
- Vinyl Clad Windows
- Insulated Windows
- Combination Dining and Living Room
- Home Office
- Unfinished Basement
- Crawl Space
- Fire and Smoke Detector
Kitchen
- Breakfast Bar
- <<selfCleaningOvenToken>>
- Gas Range
- <<microwave>>
- Dishwasher
Flooring
- Tile
- Vinyl
Bedrooms and Bathrooms
- 3 Bedrooms
- Primary Bedroom on Main
- Split Bedroom Floorplan
- Walk-In Closet
- 2 Full Bathrooms
- Walk-in Shower
Laundry
- Laundry Room
- Washer and Dryer Hookup
Outdoor Features
- Deck
- Covered patio or porch
Schools
- Burks Elementary And Middle School
- Monterey High School
Utilities
- Zoned Heating and Cooling System
- Heating System Uses Natural Gas
- Perc Test On File For Septic Tank
- Septic Tank
Listing and Financial Details
- Assessor Parcel Number 123 179.00
- Tax Block 36
Community Details
Overview
- Association fees include security
- Cumberland Cove Subdivision
- Mandatory home owners association
Amenities
- Picnic Area
- Clubhouse
Recreation
- Golf Course Community
Security
- Security Service
Map
Home Values in the Area
Average Home Value in this Area
Tax History
| Year | Tax Paid | Tax Assessment Tax Assessment Total Assessment is a certain percentage of the fair market value that is determined by local assessors to be the total taxable value of land and additions on the property. | Land | Improvement |
|---|---|---|---|---|
| 2024 | $200 | $7,500 | $7,500 | $0 |
| 2023 | $200 | $7,500 | $7,500 | $0 |
| 2022 | $185 | $7,500 | $7,500 | $0 |
| 2021 | $185 | $7,500 | $7,500 | $0 |
| 2020 | $219 | $7,500 | $7,500 | $0 |
| 2019 | $219 | $7,500 | $7,500 | $0 |
| 2018 | $205 | $7,500 | $7,500 | $0 |
| 2017 | $205 | $7,500 | $7,500 | $0 |
| 2016 | $205 | $7,500 | $7,500 | $0 |
| 2015 | $210 | $7,500 | $7,500 | $0 |
| 2014 | $188 | $6,700 | $0 | $0 |
Property History
| Date | Event | Price | Change | Sq Ft Price |
|---|---|---|---|---|
| 05/21/2025 05/21/25 | For Sale | $509,900 | -- | $255 / Sq Ft |
Purchase History
| Date | Type | Sale Price | Title Company |
|---|---|---|---|
| Warranty Deed | $55,000 | None Listed On Document | |
| Deed | $22,795 | -- | |
| Deed | -- | -- | |
| Deed | -- | -- |
Similar Homes in Monterey, TN
Source: East Tennessee REALTORS® MLS
MLS Number: 1301807
APN: 123-179.00
- 1640 E Overlook Rd
- 1721 Huckleberry Rd
- 0 Chinkapin Trail Unit RTC2867172
- 1560 E Overlook Rd
- 373 Cumberland Cove Rd
- 0 E Overlook Rd Unit 1296000
- 1803 Chinkapin Trail
- 540 Cumberland Cove Rd
- 604 Cumberland Cove Rd
- Lot 23 Cumberland Cove Rd
- LOT # 34 Cumberland Cove Rd
- Lot 7 E Overlook Rd
- 330 Cumberland Cove Rd
- 334 Cumberland Cove Rd
- 334 Cumberland Cove Rd Unit 5
- 700 Falls Rd
- 0 Cumberland Cove Rd Unit RTC2765036
- 672 Falls Rd
- 1023 W Laurel Way
- 6016 Calfkiller Hwy Unit A
- 620 Allie Ln Unit 1
- 3236 Hwy 70 E
- 1995 Mikonda Dr
- 99 Copper Springs Cir
- 103 Narcissus St
- 2835 Deck Mountain Rd
- 28 Jacobs Crossing Dr
- 1430 Spring Pointe Ln
- 1433 Spring Pointe Ln
- 117 N Main St
- 40 Heather Ridge Cir
- 1313 E Hudgens St
- 510 Bowerwood Cir
- 1228 Pleasant View Dr
- 444 Neal St Unit A
- 800 E Spring St
- 250 New Day Ln
- 1010 Country Club Rd
- 127 Allison Way
