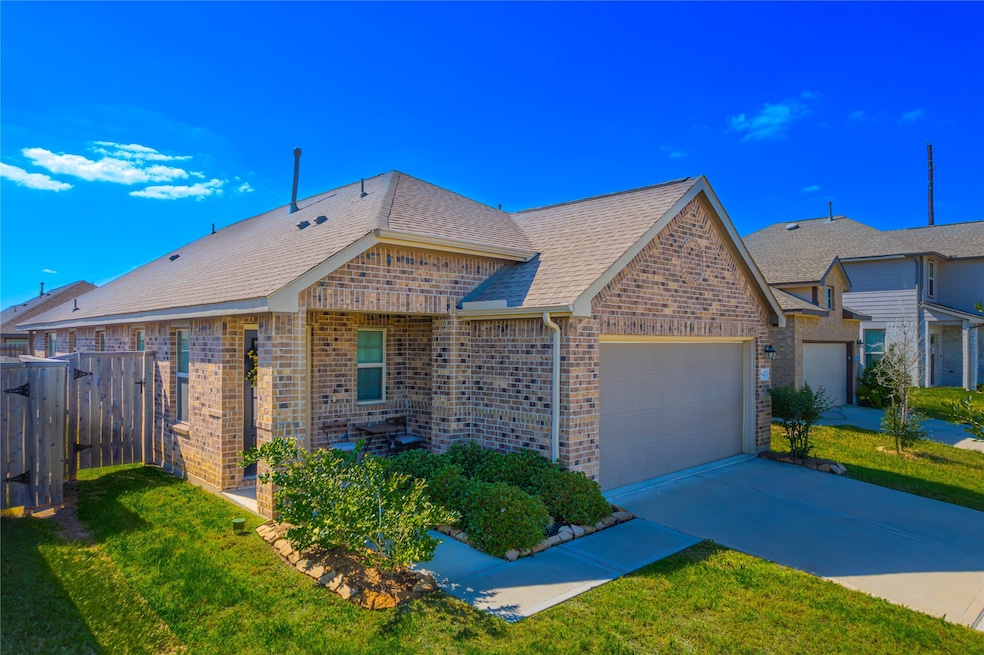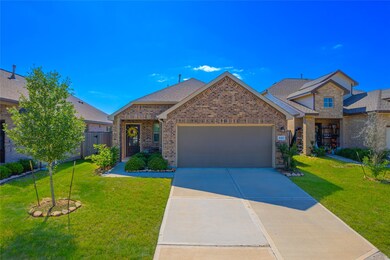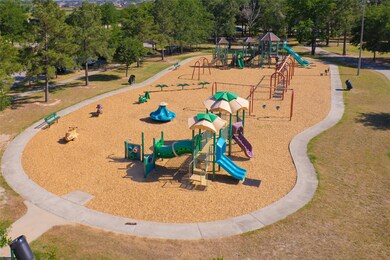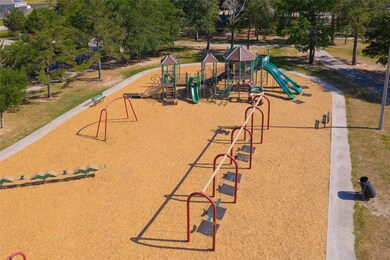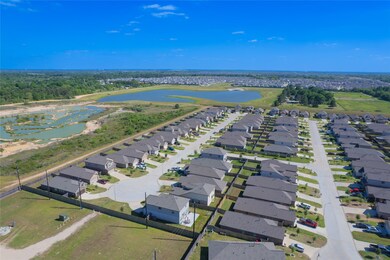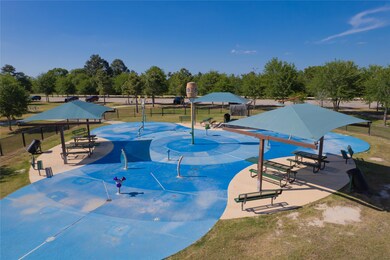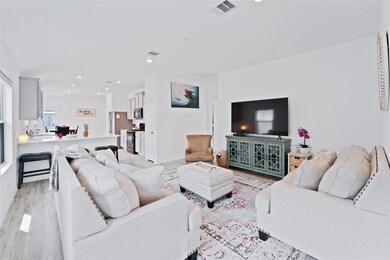18471 Running Shadow Ct Hockley, TX 77447
Hockley NeighborhoodHighlights
- Traditional Architecture
- 2 Car Attached Garage
- Central Heating and Cooling System
- Cul-De-Sac
- Cooling System Powered By Gas
- 1-Story Property
About This Home
Charming One-Story Home with Modern Finishes! Step into this beautiful 4-bedroom, 2-bath home featuring an open and inviting layout. The spacious entry foyer flows seamlessly into the cozy family room, perfect for relaxing or entertaining guests. The stylish kitchen is a chef’s dream, boasting 36'' designer cabinets, sleek quartz countertops and a bright breakfast/dining area. Retreat to the private primary suite with a bath offering a separate soaking tub and shower, plus a generous walk-in closet. Enjoy durable vinyl plank flooring in main areas and plush carpet in the bedrooms. Outside, the home is fully sodded and landscaped for instant curb appeal. Built for comfort and efficiency, this home includes a high-performance 16 SEER HVAC system and more! Quiet Community. Bring your appliances, and make yourself at home today!
Home Details
Home Type
- Single Family
Est. Annual Taxes
- $8,018
Year Built
- Built in 2021
Lot Details
- 4,516 Sq Ft Lot
- Cul-De-Sac
Parking
- 2 Car Attached Garage
Home Design
- Traditional Architecture
Interior Spaces
- 1,490 Sq Ft Home
- 1-Story Property
Bedrooms and Bathrooms
- 4 Bedrooms
- 2 Full Bathrooms
Schools
- Bryan Lowe Elementary School
- Schultz Junior High School
- Waller High School
Utilities
- Cooling System Powered By Gas
- Central Heating and Cooling System
- Heating System Uses Gas
Listing and Financial Details
- Property Available on 7/19/25
- Long Term Lease
Community Details
Overview
- Community Solutions Association
- Becker Meadows Subdivision
Pet Policy
- Call for details about the types of pets allowed
- Pet Deposit Required
Map
Source: Houston Association of REALTORS®
MLS Number: 58881431
APN: 1444130030014
- 18479 Running Shadow Ct
- 18414 Cobalt Cove Ln
- 18415 Running Shadow Ct
- 18402 Cobalt Cove Ln
- 23923 Falling Daylight Dr
- 18406 Hilltop Climb Dr
- 18402 Hilltop Climb Dr
- 23947 Falling Daylight Dr
- 18403 White Stallion Ln
- 17947 Costrell Dr
- 23834 Thistle Spud Ln
- 17943 Sunny Savanna Dr
- 23803 Thistle Spud Ln
- 23830 Seeded Meadow Ct
- 18107 Rockvine Dr
- 18110 Mendocino Ridge Ln
- 18131 Rockvine Dr
- 24014 Prairie Dust Dr
- 17907 Baleage Ln
- 17942 Plow Beam Dr
- 18438 Summit Ranch Dr
- 18414 Hilltop Climb Dr
- 18527 Gold Hollow Ct
- 18706 Charter Elm Dr
- 18702 Mercer Fls Dr
- 24103 Becker Hollow Ln
- 18714 Mercer Fls Dr
- 18819 Charter Elm Dr
- 24127 Mustang Run Dr
- 24002 Laurel Farms Dr
- 24127 Laurel Farms Dr
- 17914 Grassy Prairie Dr
- 18131 Rockvine Dr
- 17958 Plow Beam Dr
- 24150 Sundown Vw Ln
- 18918 Western Falls Ct
- 24146 Laurel Farms Dr
- 24110 Wandering Brook Dr
- 24119 Maple Turn Ln
- 24063 Prairie Dust Dr
