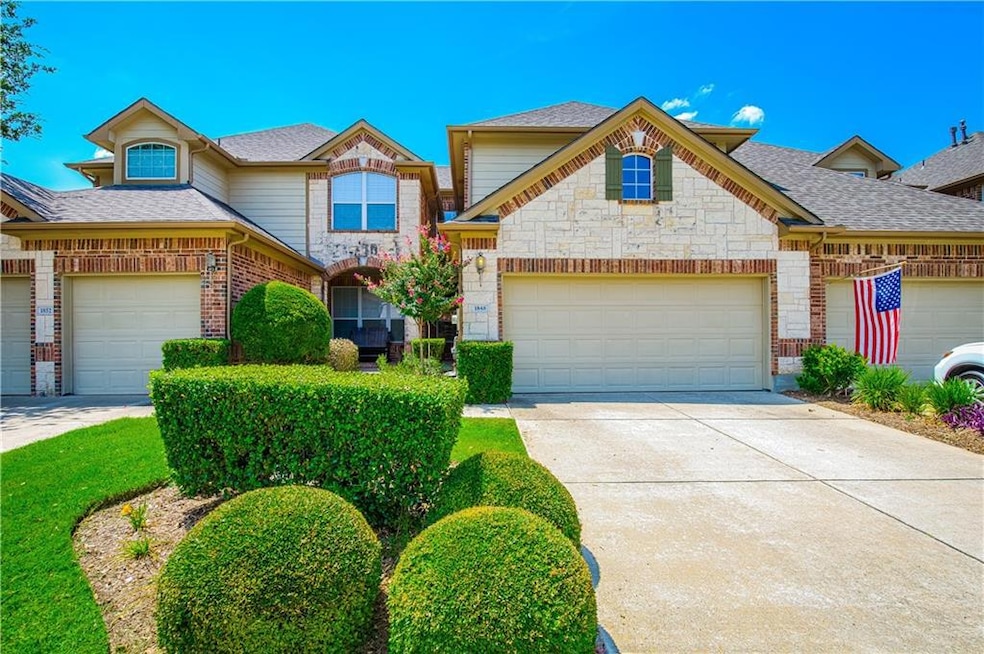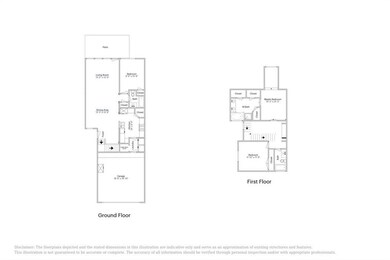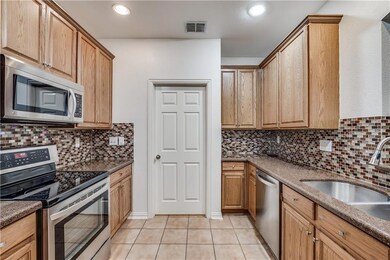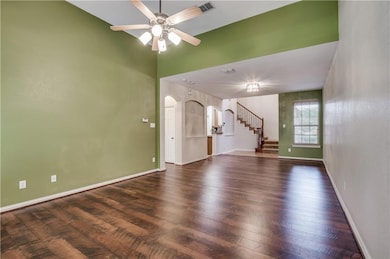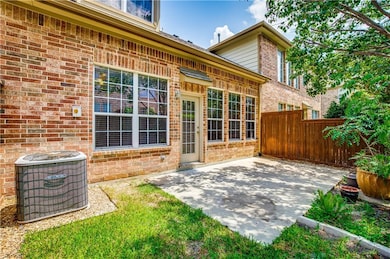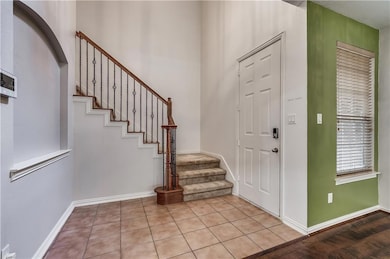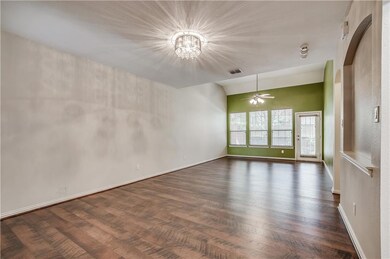
1848 Branch Trail Carrollton, TX 75007
Quail Creek NeighborhoodHighlights
- Vaulted Ceiling
- Community Pool
- 2 Car Attached Garage
- Homestead Elementary School Rated A
- Covered patio or porch
- Interior Lot
About This Home
As of December 2018Built in 2004, this Carrollton two-story is located in a well-kept neighborhood and offers plenty of natural light, scenic views, marble master bath countertops, and a two-car garage. A community pool is part of the HOA.
Home comes with a 30-day satisfaction guarantee. Terms and conditions apply.
Last Agent to Sell the Property
3 Solutions Real Estate License #0477890 Listed on: 07/07/2018

Co-Listed By
Adriana Castro
Opendoor Brokerage, LLC License #0679963
Last Buyer's Agent
Martha Dempsey
Opendoor Brokerage, LLC License #0683950
Townhouse Details
Home Type
- Townhome
Est. Annual Taxes
- $6,612
Year Built
- Built in 2004
Lot Details
- 2,614 Sq Ft Lot
- Wood Fence
HOA Fees
- $225 Monthly HOA Fees
Parking
- 2 Car Attached Garage
- Front Facing Garage
Home Design
- Brick Exterior Construction
- Slab Foundation
- Composition Roof
- Stone Siding
Interior Spaces
- 1,728 Sq Ft Home
- 2-Story Property
- Vaulted Ceiling
- Ceiling Fan
- Security System Owned
Kitchen
- Electric Range
- <<microwave>>
- Dishwasher
Flooring
- Carpet
- Laminate
- Ceramic Tile
Bedrooms and Bathrooms
- 3 Bedrooms
- 3 Full Bathrooms
Schools
- Homestead Elementary School
- Arborcreek Middle School
- Hebron High School
Utilities
- Central Heating and Cooling System
- Heating System Uses Natural Gas
Additional Features
- Energy-Efficient Appliances
- Covered patio or porch
Listing and Financial Details
- Legal Lot and Block 11 / F
- Assessor Parcel Number R261174
Community Details
Overview
- Sbb Management HOA, Phone Number (972) 960-2600
- Quail Creek Twnhs Add Subdivision
- Mandatory home owners association
Recreation
- Community Pool
Ownership History
Purchase Details
Purchase Details
Home Financials for this Owner
Home Financials are based on the most recent Mortgage that was taken out on this home.Purchase Details
Home Financials for this Owner
Home Financials are based on the most recent Mortgage that was taken out on this home.Purchase Details
Purchase Details
Purchase Details
Home Financials for this Owner
Home Financials are based on the most recent Mortgage that was taken out on this home.Purchase Details
Home Financials for this Owner
Home Financials are based on the most recent Mortgage that was taken out on this home.Similar Homes in the area
Home Values in the Area
Average Home Value in this Area
Purchase History
| Date | Type | Sale Price | Title Company |
|---|---|---|---|
| Special Warranty Deed | -- | None Listed On Document | |
| Warranty Deed | -- | None Listed On Document | |
| Vendors Lien | -- | None Available | |
| Interfamily Deed Transfer | -- | None Available | |
| Interfamily Deed Transfer | -- | None Available | |
| Warranty Deed | -- | None Available | |
| Vendors Lien | -- | Ctc |
Mortgage History
| Date | Status | Loan Amount | Loan Type |
|---|---|---|---|
| Previous Owner | $180,000 | New Conventional | |
| Previous Owner | $147,950 | New Conventional | |
| Previous Owner | $169,412 | VA | |
| Previous Owner | $146,228 | Purchase Money Mortgage | |
| Closed | $0 | Assumption |
Property History
| Date | Event | Price | Change | Sq Ft Price |
|---|---|---|---|---|
| 07/17/2025 07/17/25 | For Sale | $397,600 | +38.1% | $230 / Sq Ft |
| 12/18/2018 12/18/18 | Sold | -- | -- | -- |
| 11/29/2018 11/29/18 | Pending | -- | -- | -- |
| 07/07/2018 07/07/18 | For Sale | $288,000 | -- | $167 / Sq Ft |
Tax History Compared to Growth
Tax History
| Year | Tax Paid | Tax Assessment Tax Assessment Total Assessment is a certain percentage of the fair market value that is determined by local assessors to be the total taxable value of land and additions on the property. | Land | Improvement |
|---|---|---|---|---|
| 2024 | $6,612 | $358,467 | $0 | $0 |
| 2023 | $2,094 | $325,879 | $69,589 | $327,995 |
| 2022 | $5,975 | $296,254 | $69,589 | $228,030 |
| 2021 | $5,817 | $269,322 | $63,941 | $205,381 |
| 2020 | $5,756 | $267,378 | $63,941 | $203,437 |
| 2019 | $5,843 | $262,255 | $63,941 | $198,314 |
| 2018 | $5,090 | $226,740 | $63,941 | $187,338 |
| 2017 | $4,683 | $206,127 | $63,941 | $170,477 |
| 2016 | $3,995 | $187,388 | $39,390 | $158,921 |
| 2015 | $3,999 | $170,353 | $39,390 | $130,963 |
| 2014 | $3,999 | $169,114 | $39,390 | $129,724 |
| 2013 | -- | $155,779 | $39,390 | $116,389 |
Agents Affiliated with this Home
-
DJ Mack
D
Seller's Agent in 2025
DJ Mack
Keller Williams Realty DPR
(214) 680-1479
82 Total Sales
-
Julie Winter

Seller's Agent in 2018
Julie Winter
3 Solutions Real Estate
(512) 402-2258
38 Total Sales
-
A
Seller Co-Listing Agent in 2018
Adriana Castro
Opendoor Brokerage, LLC
-
M
Buyer's Agent in 2018
Martha Dempsey
Opendoor Brokerage, LLC
Map
Source: North Texas Real Estate Information Systems (NTREIS)
MLS Number: 13883522
APN: R261174
- 1840 Branch Trail
- 4104 Woodland Trail
- 1825 Amber Ln
- 1837 Amber Ln
- 1728 E Branch Hollow Dr
- 4320 Kestrel Way
- 4027 Windy Crest Dr
- 4337 Whitewing Rd
- 4217 Swan Forest Dr Unit D
- 4344 Kestrel Way
- 1717 E Branch Hollow Dr
- 4245-B Swan Forest Dr Unit B
- 1904 Middle Glen Dr
- 1807 Pecan Grove
- 2541 Sir Tristram Ln
- 1926 Oakbluff Dr
- 2521 Hunters Blvd
- 2543 Sir Tristram Ln
- 1304 Damsel Caitlyn Dr
- 3832 Westminster Dr
