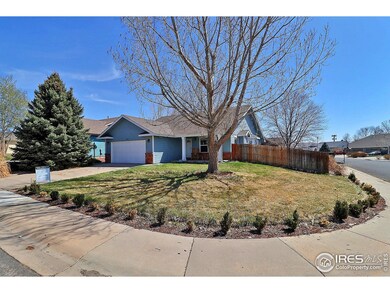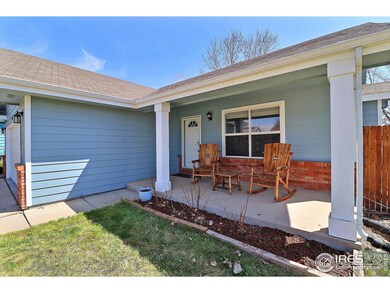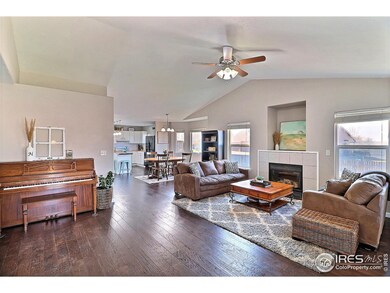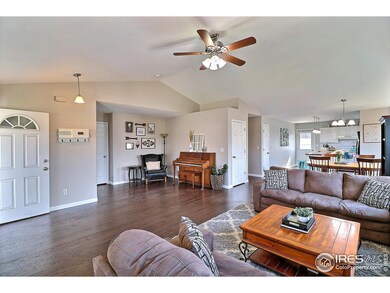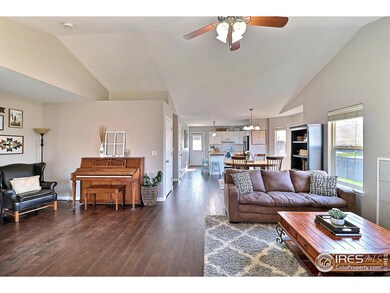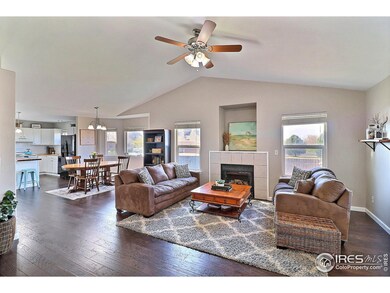
1848 Chesapeake Cir Johnstown, CO 80534
Highlights
- Wood Flooring
- 2 Car Attached Garage
- Patio
- Corner Lot
- Brick Veneer
- 1-minute walk to Rolling Hills Ranch Park
About This Home
As of June 2023Perfect location on a corner lot in Rolling Hills Ranch! No metro tax and low-fee HOA. Three bedroom, two bathroom, ranch-style home with an open concept floor plan and full unfinished basement. Main floor laundry and primary bedroom. The primary bedroom boasts a spacious 5-piece en-suite bathroom. This home has had many updates over the past few years to include newer engineered-hardwood flooring, a refinished primary bathroom, new kitchen countertops and backsplash, new carpet, a new sprinkler system, and a stamped concrete back patio! Enjoy evenings on the front porch or BBQing in the backyard. The south fence has been landscaped with lilac bushes and honeysuckle vine and should be blooming soon! RV and boat parking in backyard allowed if approved by HOA. Johnstown has the best of both worlds - a small town feel with new and exciting improvements and amenities on the horizon.
Home Details
Home Type
- Single Family
Est. Annual Taxes
- $2,616
Year Built
- Built in 2000
Lot Details
- 7,614 Sq Ft Lot
- Fenced
- Corner Lot
- Property is zoned SF-1
HOA Fees
- $21 Monthly HOA Fees
Parking
- 2 Car Attached Garage
Home Design
- Brick Veneer
- Wood Frame Construction
- Composition Roof
- Retrofit for Radon
Interior Spaces
- 1,515 Sq Ft Home
- 1-Story Property
- Gas Fireplace
- Window Treatments
- Unfinished Basement
- Sump Pump
- Laundry on main level
Kitchen
- Electric Oven or Range
- Dishwasher
Flooring
- Wood
- Carpet
Bedrooms and Bathrooms
- 3 Bedrooms
- 2 Full Bathrooms
Schools
- Elwell Elementary School
- Milliken Middle School
- Roosevelt High School
Additional Features
- Patio
- Forced Air Heating and Cooling System
Community Details
- Association fees include common amenities, utilities
- Rolling Hills Ranch Subdivision
Listing and Financial Details
- Assessor Parcel Number R8538400
Ownership History
Purchase Details
Home Financials for this Owner
Home Financials are based on the most recent Mortgage that was taken out on this home.Purchase Details
Home Financials for this Owner
Home Financials are based on the most recent Mortgage that was taken out on this home.Purchase Details
Purchase Details
Home Financials for this Owner
Home Financials are based on the most recent Mortgage that was taken out on this home.Purchase Details
Home Financials for this Owner
Home Financials are based on the most recent Mortgage that was taken out on this home.Similar Homes in Johnstown, CO
Home Values in the Area
Average Home Value in this Area
Purchase History
| Date | Type | Sale Price | Title Company |
|---|---|---|---|
| Warranty Deed | $228,700 | Stewart Title | |
| Special Warranty Deed | $180,000 | None Available | |
| Trustee Deed | -- | None Available | |
| Warranty Deed | $185,900 | Stewart Title | |
| Warranty Deed | $166,439 | Stewart Title |
Mortgage History
| Date | Status | Loan Amount | Loan Type |
|---|---|---|---|
| Open | $229,000 | New Conventional | |
| Closed | $231,632 | New Conventional | |
| Previous Owner | $148,500 | New Conventional | |
| Previous Owner | $144,000 | Unknown | |
| Previous Owner | $10,000 | Unknown | |
| Previous Owner | $121,066 | Unknown | |
| Previous Owner | $15,000 | Unknown | |
| Previous Owner | $107,636 | Unknown | |
| Previous Owner | $196,409 | FHA | |
| Previous Owner | $163,313 | FHA | |
| Previous Owner | $17,957 | Unknown | |
| Previous Owner | $131,925 | Construction |
Property History
| Date | Event | Price | Change | Sq Ft Price |
|---|---|---|---|---|
| 07/17/2025 07/17/25 | For Sale | $475,000 | +1.1% | $297 / Sq Ft |
| 06/06/2023 06/06/23 | Sold | $470,000 | +1.1% | $310 / Sq Ft |
| 04/23/2023 04/23/23 | For Sale | $465,000 | +103.3% | $307 / Sq Ft |
| 01/28/2019 01/28/19 | Off Market | $228,700 | -- | -- |
| 08/01/2014 08/01/14 | Sold | $228,700 | -0.5% | $152 / Sq Ft |
| 07/02/2014 07/02/14 | Pending | -- | -- | -- |
| 06/06/2014 06/06/14 | For Sale | $229,900 | -- | $153 / Sq Ft |
Tax History Compared to Growth
Tax History
| Year | Tax Paid | Tax Assessment Tax Assessment Total Assessment is a certain percentage of the fair market value that is determined by local assessors to be the total taxable value of land and additions on the property. | Land | Improvement |
|---|---|---|---|---|
| 2025 | $2,642 | $29,040 | $7,060 | $21,980 |
| 2024 | $2,642 | $29,040 | $7,060 | $21,980 |
| 2023 | $2,481 | $30,790 | $5,750 | $25,040 |
| 2022 | $2,616 | $24,390 | $5,560 | $18,830 |
| 2021 | $2,819 | $25,090 | $5,720 | $19,370 |
| 2020 | $2,500 | $22,890 | $4,290 | $18,600 |
| 2019 | $1,955 | $22,890 | $4,290 | $18,600 |
| 2018 | $1,723 | $20,160 | $3,460 | $16,700 |
| 2017 | $1,752 | $20,160 | $3,460 | $16,700 |
| 2016 | $1,583 | $18,210 | $2,590 | $15,620 |
| 2015 | $1,605 | $18,210 | $2,590 | $15,620 |
| 2014 | $1,347 | $15,780 | $2,590 | $13,190 |
Agents Affiliated with this Home
-
Tim Ash

Seller's Agent in 2025
Tim Ash
Group Mulberry
(970) 229-0700
125 Total Sales
-
Sondra Huddleston

Seller's Agent in 2023
Sondra Huddleston
Sears Real Estate
(970) 449-2134
24 Total Sales
-
Brian Trainor

Seller's Agent in 2014
Brian Trainor
C3 Real Estate Solutions, LLC
(970) 219-0281
157 Total Sales
-
M
Buyer's Agent in 2014
Mari Wildt
C3 Real Estate Solutions, LLC
Map
Source: IRES MLS
MLS Number: 985983
APN: R8538400
- 1854 Chesapeake Cir
- 1845 Laurus Ln
- 1839 Laurus Ln
- 193 Darlington Ln
- 1916 Cherry Ln
- 401 Cascade Ct
- 1770 Suntide Dr
- 337 Windgate Ct
- 405 Ridgeview Ct
- 1224 Country Acres Ct
- 1131 N 4th St
- 1128 N 5th St
- 137 Robin Rd
- 1121 Country Acres Ct
- 153 Robin Rd
- 2217 Waylon Dr
- 141 Robin Rd
- 155 Robin Rd
- 143 Robin Rd
- 157 Robin Rd

