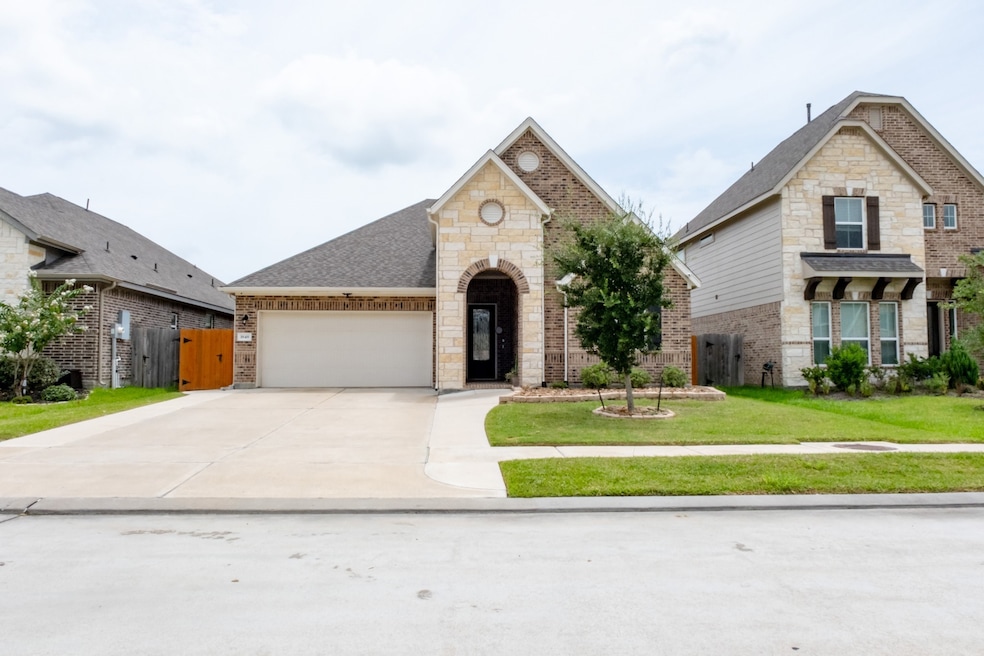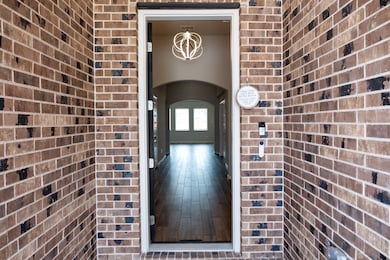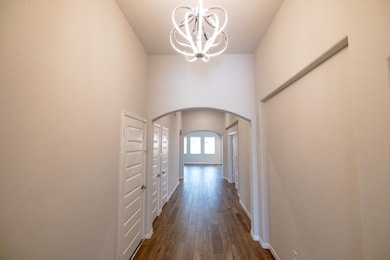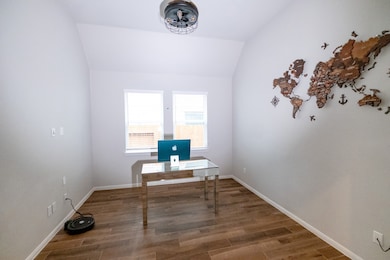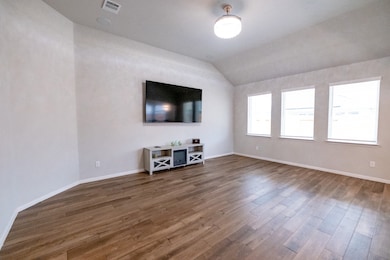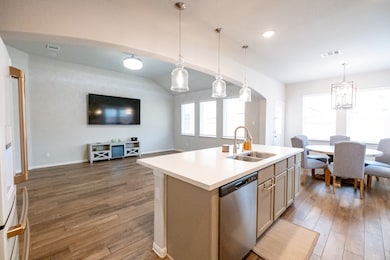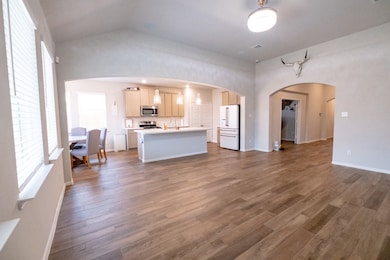
Estimated payment $2,644/month
Highlights
- Deck
- High Ceiling
- Covered patio or porch
- Traditional Architecture
- Home Office
- Breakfast Room
About This Home
Beautifully maintained single-story home located in the desirable Midtown Park community. This 3-bedroom, 2-bathroom layout features an open-concept design with a spacious living area that flows into the kitchen and dining space. The kitchen offers granite countertops, stainless steel appliances, a large island, and a walk-in pantry—perfect for daily living and entertaining.The private primary suite includes a walk-in closet and en-suite bath with dual sinks, a soaking tub, and separate shower. Enjoy a covered patio, fully fenced backyard, and 2-car garage. Home is prewired for a security camera system and includes an integrated surround sound system. Conveniently located near schools, shopping, and major highways. Schedule your showing today!
Home Details
Home Type
- Single Family
Est. Annual Taxes
- $8,497
Year Built
- Built in 2022
Lot Details
- 5,500 Sq Ft Lot
- East Facing Home
- Back Yard Fenced
HOA Fees
- $25 Monthly HOA Fees
Parking
- 2 Car Attached Garage
Home Design
- Traditional Architecture
- Brick Exterior Construction
- Slab Foundation
- Composition Roof
- Cement Siding
- Stone Siding
- Radiant Barrier
Interior Spaces
- 2,105 Sq Ft Home
- 1-Story Property
- Wired For Sound
- High Ceiling
- Ceiling Fan
- Family Room Off Kitchen
- Breakfast Room
- Home Office
- Utility Room
- Electric Dryer Hookup
Kitchen
- Gas Oven
- Microwave
- Dishwasher
- Disposal
Flooring
- Carpet
- Tile
Bedrooms and Bathrooms
- 3 Bedrooms
- 2 Full Bathrooms
- Double Vanity
- Soaking Tub
- Bathtub with Shower
- Separate Shower
Home Security
- Prewired Security
- Fire and Smoke Detector
Eco-Friendly Details
- Energy-Efficient Windows with Low Emissivity
- Energy-Efficient HVAC
- Energy-Efficient Insulation
- Energy-Efficient Thermostat
Outdoor Features
- Deck
- Covered patio or porch
Schools
- Hasse Elementary School
- G W Harby J H Middle School
- Alvin High School
Utilities
- Central Heating and Cooling System
- Heating System Uses Gas
- Programmable Thermostat
Community Details
- Lpi Property Mgmt Association, Phone Number (281) 947-8685
- Midtown Park Subdivision
Listing and Financial Details
- Exclusions: Wall mounted TV's
Map
Home Values in the Area
Average Home Value in this Area
Tax History
| Year | Tax Paid | Tax Assessment Tax Assessment Total Assessment is a certain percentage of the fair market value that is determined by local assessors to be the total taxable value of land and additions on the property. | Land | Improvement |
|---|---|---|---|---|
| 2023 | $6,350 | $355,670 | $49,840 | $305,830 |
| 2022 | $1,152 | $42,000 | $42,000 | $0 |
| 2021 | $864 | $29,910 | $29,910 | $0 |
Property History
| Date | Event | Price | Change | Sq Ft Price |
|---|---|---|---|---|
| 07/16/2025 07/16/25 | For Sale | $345,000 | +2.0% | $164 / Sq Ft |
| 02/28/2023 02/28/23 | Sold | -- | -- | -- |
| 12/19/2022 12/19/22 | For Sale | $338,236 | 0.0% | $168 / Sq Ft |
| 12/14/2022 12/14/22 | Pending | -- | -- | -- |
| 12/02/2022 12/02/22 | Price Changed | $338,236 | +2.5% | $168 / Sq Ft |
| 11/28/2022 11/28/22 | Price Changed | $329,930 | -13.9% | $163 / Sq Ft |
| 11/22/2022 11/22/22 | For Sale | $383,236 | -- | $190 / Sq Ft |
Purchase History
| Date | Type | Sale Price | Title Company |
|---|---|---|---|
| Deed | -- | Alamo Title Company |
Mortgage History
| Date | Status | Loan Amount | Loan Type |
|---|---|---|---|
| Open | $338,000 | VA |
Similar Homes in the area
Source: Houston Association of REALTORS®
MLS Number: 34890108
APN: 6587-3004-008
- 1861 Kenley Way
- 1833 Kenley Way
- 1834 Alyssa Way
- 1838 Alyssa Way
- 206 Rippling Creek Ln
- 1803 Winding Trail Ln
- 1056 Jennifer St
- 1509 Stanton Dr
- 1972 Jobes Ct
- 600 Kyber Crystal Dr
- 1516 Foshee Ct
- 1497 Allison St
- 1409 Barras St
- 204 Rose Laurel Dr
- 239 Bay Laurel Dr
- 204 Orchard Laurel Dr
- 205 Rose Laurel Dr
- 205 Rose Laurel Dr
- 207 Rose Laurel Dr
- 205 Rose Laurel Dr
- 678 Imperial Loop
- 1007 Hamilton St
- 415 N Beauregard St Unit 25
- 415 N Beauregard St Unit 11
- 313 N Beauregard St Unit 1
- 1106 Mesquite St
- 1023 W Snyder St
- 141 Fox Meadow Dr
- 144 Fox Meadow Dr
- 151 Fox Meadow Dr
- 102 S Beauregard St Unit 104
- 315 W Blum St
- 1318 W Blum St
- 1318 W Blum St
- 1903 W Sidnor St
- 1001 E Adoue St
- 821 E House St
- 5304 Cascade Ct
- 1308 W Dumble St
- 1004 S Hill St
