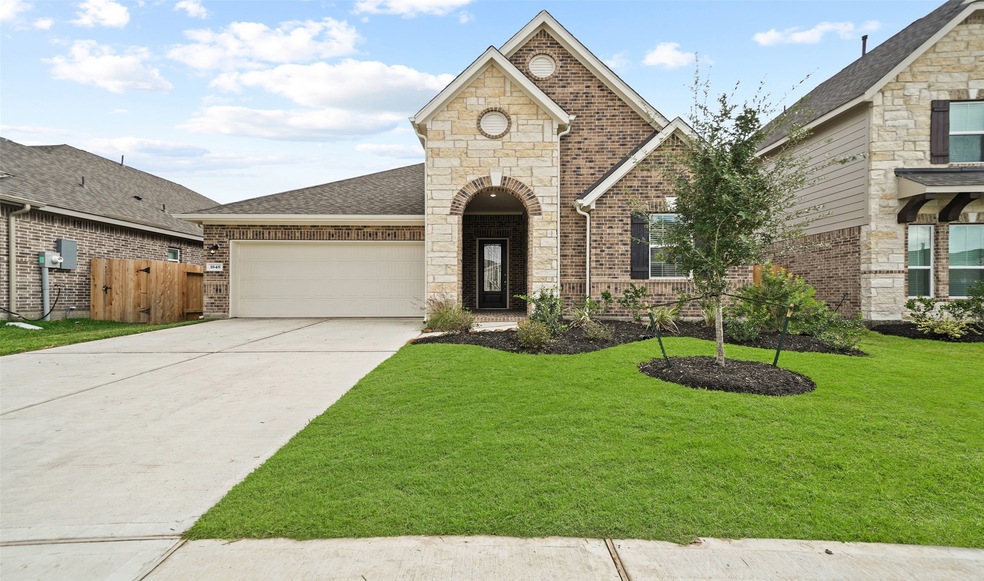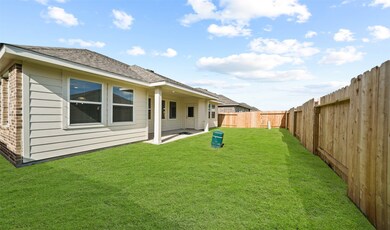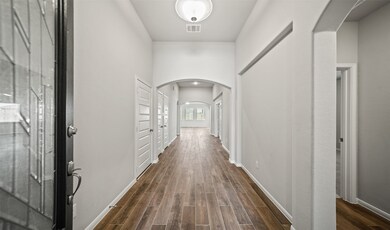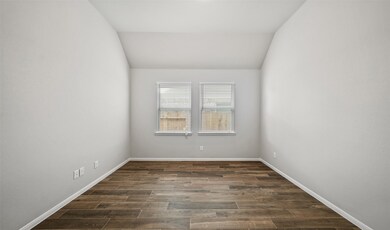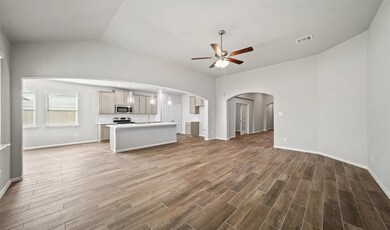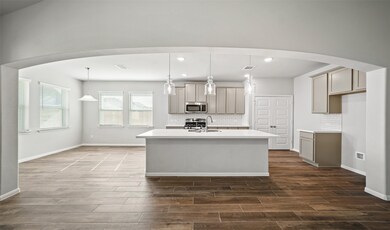
Highlights
- New Construction
- Deck
- High Ceiling
- Home Energy Rating Service (HERS) Rated Property
- Traditional Architecture
- Quartz Countertops
About This Home
As of February 2023Ready to move-in! This charming Blakemore II home features 3 bedrooms, 2 baths and 2 car garage. Convenient home office off gallery. Maple cabinets and quartz countertops in kitchen. Huge walk-in closet, double sinks, separate tub and shower in owner's luxury bath. Covered patio in backyard, perfect for entertaining. Offered by: K. Hovnanian Houston Midtown Park I, LLC.
Home Details
Home Type
- Single Family
Est. Annual Taxes
- $6,350
Year Built
- Built in 2022 | New Construction
Lot Details
- 5,500 Sq Ft Lot
- Lot Dimensions are 50x110
- East Facing Home
- Back Yard Fenced
HOA Fees
- $25 Monthly HOA Fees
Parking
- 2 Car Attached Garage
Home Design
- Traditional Architecture
- Brick Exterior Construction
- Slab Foundation
- Composition Roof
- Cement Siding
- Stone Siding
- Radiant Barrier
Interior Spaces
- 2,019 Sq Ft Home
- 1-Story Property
- High Ceiling
- Ceiling Fan
- Insulated Doors
- Family Room Off Kitchen
- Breakfast Room
- Home Office
- Utility Room
- Washer and Gas Dryer Hookup
Kitchen
- Gas Oven
- Gas Cooktop
- <<microwave>>
- Dishwasher
- Quartz Countertops
- Disposal
Flooring
- Carpet
- Tile
Bedrooms and Bathrooms
- 3 Bedrooms
- 2 Full Bathrooms
- Double Vanity
- Soaking Tub
- <<tubWithShowerToken>>
- Separate Shower
Home Security
- Prewired Security
- Fire and Smoke Detector
Eco-Friendly Details
- Home Energy Rating Service (HERS) Rated Property
- Energy-Efficient Windows with Low Emissivity
- Energy-Efficient HVAC
- Energy-Efficient Insulation
- Energy-Efficient Doors
- Energy-Efficient Thermostat
- Ventilation
Outdoor Features
- Deck
- Covered patio or porch
Schools
- Hasse Elementary School
- G W Harby J H Middle School
- Alvin High School
Utilities
- Central Heating and Cooling System
- Heating System Uses Gas
- Programmable Thermostat
Community Details
- Lpi Property Mgmt Association, Phone Number (832) 736-9600
- Built by K. Hovnanian
- Midtown Park Subdivision
Ownership History
Purchase Details
Home Financials for this Owner
Home Financials are based on the most recent Mortgage that was taken out on this home.Similar Homes in the area
Home Values in the Area
Average Home Value in this Area
Purchase History
| Date | Type | Sale Price | Title Company |
|---|---|---|---|
| Deed | -- | Alamo Title Company |
Mortgage History
| Date | Status | Loan Amount | Loan Type |
|---|---|---|---|
| Open | $338,000 | VA |
Property History
| Date | Event | Price | Change | Sq Ft Price |
|---|---|---|---|---|
| 07/16/2025 07/16/25 | For Sale | $345,000 | +2.0% | $164 / Sq Ft |
| 02/28/2023 02/28/23 | Sold | -- | -- | -- |
| 12/19/2022 12/19/22 | For Sale | $338,236 | 0.0% | $168 / Sq Ft |
| 12/14/2022 12/14/22 | Pending | -- | -- | -- |
| 12/02/2022 12/02/22 | Price Changed | $338,236 | +2.5% | $168 / Sq Ft |
| 11/28/2022 11/28/22 | Price Changed | $329,930 | -13.9% | $163 / Sq Ft |
| 11/22/2022 11/22/22 | For Sale | $383,236 | -- | $190 / Sq Ft |
Tax History Compared to Growth
Tax History
| Year | Tax Paid | Tax Assessment Tax Assessment Total Assessment is a certain percentage of the fair market value that is determined by local assessors to be the total taxable value of land and additions on the property. | Land | Improvement |
|---|---|---|---|---|
| 2023 | $6,350 | $355,670 | $49,840 | $305,830 |
| 2022 | $1,152 | $42,000 | $42,000 | $0 |
| 2021 | $864 | $29,910 | $29,910 | $0 |
Agents Affiliated with this Home
-
Alejandro Tapia
A
Seller's Agent in 2025
Alejandro Tapia
Keller Williams Preferred
(832) 273-3114
-
Teri Walter

Seller's Agent in 2023
Teri Walter
K. Hovnanian Homes
(713) 529-2020
82 in this area
3,404 Total Sales
-
Tony Chavez
T
Buyer's Agent in 2023
Tony Chavez
Winhill Advisors - Kirby
(832) 877-8889
2 in this area
170 Total Sales
Map
Source: Houston Association of REALTORS®
MLS Number: 79739763
APN: 6587-3004-008
- 1861 Kenley Way
- 1833 Kenley Way
- 1834 Alyssa Way
- 1838 Alyssa Way
- 206 Rippling Creek Ln
- 1803 Winding Trail Ln
- 1056 Jennifer St
- 1509 Stanton Dr
- 1972 Jobes Ct
- 600 Kyber Crystal Dr
- 1516 Foshee Ct
- 1497 Allison St
- 1409 Barras St
- 204 Rose Laurel Dr
- 239 Bay Laurel Dr
- 204 Orchard Laurel Dr
- 205 Rose Laurel Dr
- 205 Rose Laurel Dr
- 207 Rose Laurel Dr
- 205 Rose Laurel Dr
