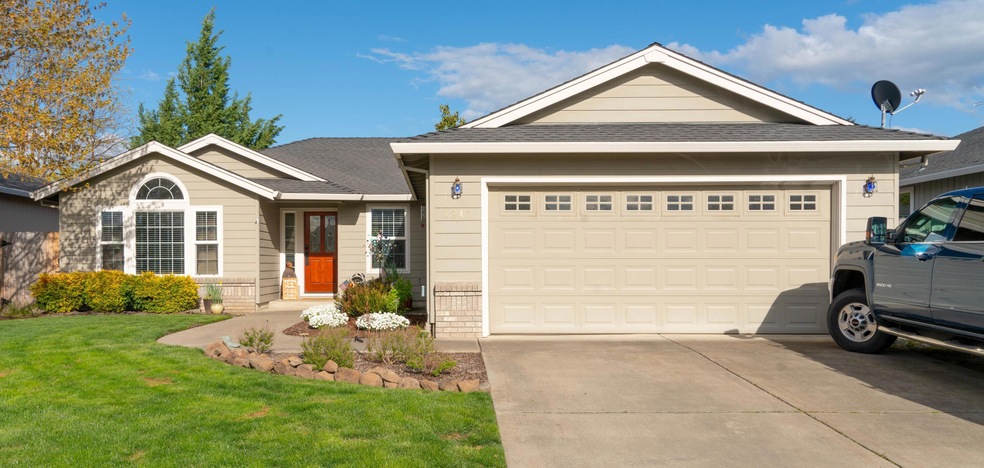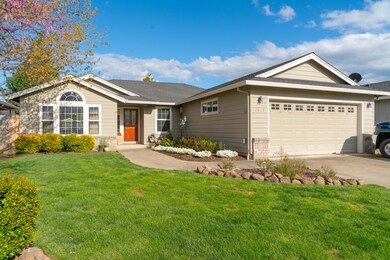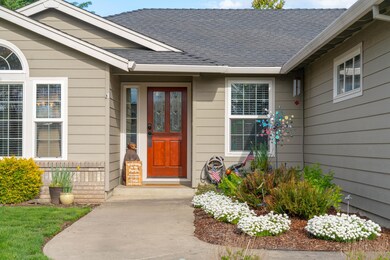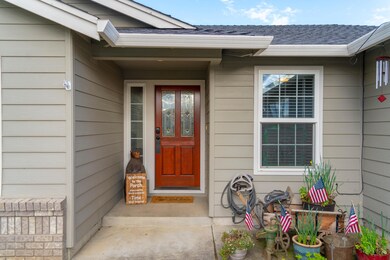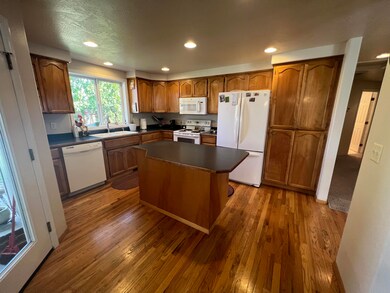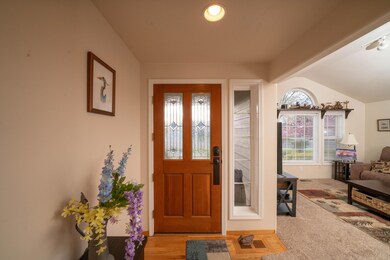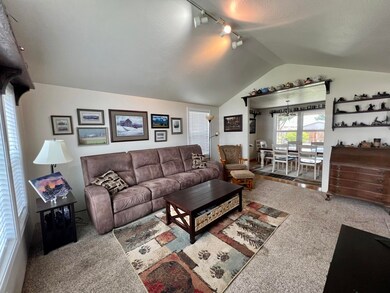
1848 Northwood Dr Central Point, OR 97502
Highlights
- Mountain View
- Ranch Style House
- No HOA
- Vaulted Ceiling
- Wood Flooring
- 2 Car Attached Garage
About This Home
As of June 2022This move in ready home is located in a quiet, clean and mature neighborhood in Central Point. Boasting 3 bedrooms, 2 full baths, walk in closet, vaulted ceiling, hardwood floors, kitchen island, and lots of natural light. There is ample storage space throughout the home. The pantry in the kitchen is huge and the added island gives more counterspace. The flow of the house is comfortable and welcoming. Enjoy the view of the mountains from the living room. The backyard has a covered patio that in nice to sit on in any weather along with raised garden beds and planter beds full of flowers and strawberries. There is a good amount of storage on the side yard in addition to the sheds. This is a wonderful area to get out and about in. The schools are just around the corner and town is just a short distance.
Last Agent to Sell the Property
Alice Headley
Signature Realty LLC Listed on: 04/16/2022
Co-Listed By
Donald Dixon
Signature Realty LLC
Home Details
Home Type
- Single Family
Est. Annual Taxes
- $3,813
Year Built
- Built in 1999
Lot Details
- 6,098 Sq Ft Lot
- Fenced
- Landscaped
- Level Lot
- Front and Back Yard Sprinklers
- Sprinklers on Timer
- Garden
- Property is zoned R-1-6, R-1-6
Parking
- 2 Car Attached Garage
- Garage Door Opener
- Driveway
- On-Street Parking
Property Views
- Mountain
- Territorial
- Neighborhood
Home Design
- Ranch Style House
- Frame Construction
- Composition Roof
- Concrete Perimeter Foundation
Interior Spaces
- 1,468 Sq Ft Home
- Vaulted Ceiling
- Vinyl Clad Windows
- Family Room
- Dining Room
- Laundry Room
Kitchen
- <<OvenToken>>
- Range<<rangeHoodToken>>
- <<microwave>>
- Dishwasher
- Kitchen Island
- Laminate Countertops
- Disposal
Flooring
- Wood
- Carpet
- Vinyl
Bedrooms and Bathrooms
- 3 Bedrooms
- Linen Closet
- Walk-In Closet
- 2 Full Bathrooms
Home Security
- Carbon Monoxide Detectors
- Fire and Smoke Detector
Outdoor Features
- Patio
- Shed
Schools
- Jewett Elementary School
- Scenic Middle School
- Crater High School
Utilities
- Forced Air Heating and Cooling System
- Heating System Uses Natural Gas
- Heat Pump System
- Water Heater
Community Details
- No Home Owners Association
- North Valley Estates Subdivision Unit 1
- The community has rules related to covenants, conditions, and restrictions
Listing and Financial Details
- Tax Lot 6200
- Assessor Parcel Number 1-092011-4
Ownership History
Purchase Details
Home Financials for this Owner
Home Financials are based on the most recent Mortgage that was taken out on this home.Purchase Details
Home Financials for this Owner
Home Financials are based on the most recent Mortgage that was taken out on this home.Purchase Details
Home Financials for this Owner
Home Financials are based on the most recent Mortgage that was taken out on this home.Purchase Details
Similar Homes in the area
Home Values in the Area
Average Home Value in this Area
Purchase History
| Date | Type | Sale Price | Title Company |
|---|---|---|---|
| Warranty Deed | $305,000 | Ticor Title Company Of Or | |
| Warranty Deed | $150,000 | Jackson County Title | |
| Warranty Deed | $132,000 | Amerititle | |
| Bargain Sale Deed | $39,000 | -- |
Mortgage History
| Date | Status | Loan Amount | Loan Type |
|---|---|---|---|
| Open | $110,000 | New Conventional | |
| Previous Owner | $104,748 | New Conventional | |
| Previous Owner | $120,000 | No Value Available | |
| Previous Owner | $125,400 | No Value Available |
Property History
| Date | Event | Price | Change | Sq Ft Price |
|---|---|---|---|---|
| 06/07/2022 06/07/22 | Sold | $410,000 | -3.5% | $279 / Sq Ft |
| 04/24/2022 04/24/22 | Pending | -- | -- | -- |
| 04/21/2022 04/21/22 | Price Changed | $425,000 | -3.2% | $290 / Sq Ft |
| 04/16/2022 04/16/22 | For Sale | $439,000 | +43.9% | $299 / Sq Ft |
| 06/15/2020 06/15/20 | Sold | $305,000 | -1.3% | $208 / Sq Ft |
| 05/10/2020 05/10/20 | Pending | -- | -- | -- |
| 05/05/2020 05/05/20 | For Sale | $309,000 | -- | $210 / Sq Ft |
Tax History Compared to Growth
Tax History
| Year | Tax Paid | Tax Assessment Tax Assessment Total Assessment is a certain percentage of the fair market value that is determined by local assessors to be the total taxable value of land and additions on the property. | Land | Improvement |
|---|---|---|---|---|
| 2025 | $4,152 | $249,730 | $114,100 | $135,630 |
| 2024 | $4,152 | $242,460 | $110,780 | $131,680 |
| 2023 | $4,018 | $235,400 | $107,550 | $127,850 |
| 2022 | $3,925 | $235,400 | $107,550 | $127,850 |
| 2021 | $3,813 | $228,550 | $104,420 | $124,130 |
| 2020 | $3,701 | $221,900 | $101,380 | $120,520 |
| 2019 | $4,036 | $209,170 | $95,560 | $113,610 |
| 2018 | $3,500 | $203,080 | $92,780 | $110,300 |
| 2017 | $3,412 | $203,080 | $92,780 | $110,300 |
| 2016 | $3,313 | $191,430 | $87,460 | $103,970 |
| 2015 | $3,174 | $191,430 | $87,460 | $103,970 |
| 2014 | $3,047 | $180,450 | $82,440 | $98,010 |
Agents Affiliated with this Home
-
A
Seller's Agent in 2022
Alice Headley
Signature Realty LLC
-
D
Seller Co-Listing Agent in 2022
Donald Dixon
Signature Realty LLC
-
DeAnna Sickler & Dyan Lane

Buyer's Agent in 2022
DeAnna Sickler & Dyan Lane
John L. Scott Ashland
(541) 414-4663
395 Total Sales
-
Dixie Hackstedde

Seller's Agent in 2020
Dixie Hackstedde
John L. Scott Medford
(541) 944-3338
216 Total Sales
-
D
Buyer Co-Listing Agent in 2020
Don Dixon
eXp Realty, LLC
Map
Source: Oregon Datashare
MLS Number: 220143463
APN: 10920114
- 1860 Cottonwood Dr
- 1210 Comet Way
- 434 Bridge Creek Dr
- 1741 River Run St
- 358 Cascade Dr
- 4626 N Pacific Hwy
- 1128 Boulder Ridge St
- 1407 Rustler Peak St
- 1110 Crown Ave
- 0 Boulder Ridge St
- 1417 River Run St
- 629 Bridge Creek Dr
- 1409 River Run St
- 1310 River Run St
- 1317 River Run St
- 104 Windsor Way
- 1075 N 5th St
- 1250 Vista Dr
- 1023 Sandoz St
- 55 Crater Ln
