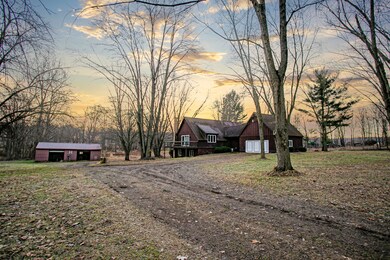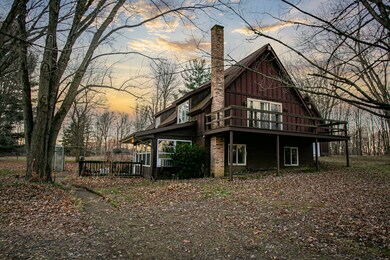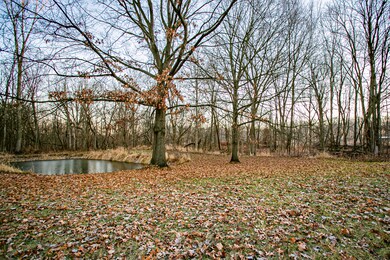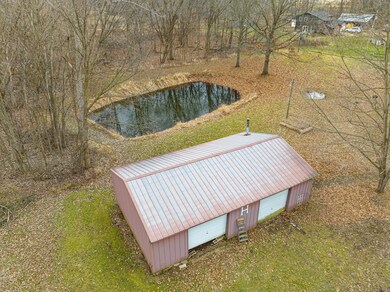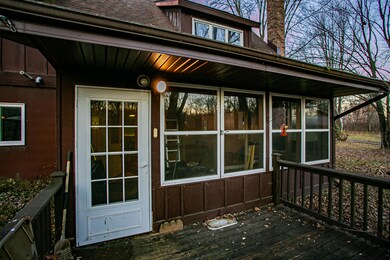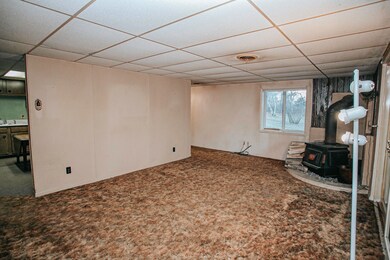
18488 26 Mile Rd Albion, MI 49224
Marshall/Albion NeighborhoodHighlights
- Private Waterfront
- 7.55 Acre Lot
- Vaulted Ceiling
- Home fronts a pond
- Wooded Lot
- 2 Car Garage
About This Home
As of March 2024Discover your country oasis on over 7.5 acres! This spacious 5-bedroom, 2-bath estate spans 2500+ sq ft! Outdoors boasts woods, a private pond, a pole barn, and an attached garage. Though needing some TLC, with a touch of love, this promises to transform into the home of your dreams! Nestled near Prairie Lake public access, it's the perfect blend of nature and potential, ready for your personal touch.
Last Agent to Sell the Property
RE/MAX Perrett Associates - Marshall License #6501431410 Listed on: 12/18/2023

Home Details
Home Type
- Single Family
Est. Annual Taxes
- $1,945
Year Built
- Built in 1970
Lot Details
- 7.55 Acre Lot
- Lot Dimensions are 1249x274
- Home fronts a pond
- Private Waterfront
- 100 Feet of Waterfront
- Wooded Lot
Parking
- 2 Car Garage
Home Design
- Wood Siding
Interior Spaces
- 2,612 Sq Ft Home
- 2-Story Property
- Vaulted Ceiling
- Living Room
- Finished Basement
- Walk-Out Basement
Kitchen
- <<OvenToken>>
- Stove
- Range<<rangeHoodToken>>
Bedrooms and Bathrooms
- 5 Bedrooms | 3 Main Level Bedrooms
- 2 Full Bathrooms
Laundry
- Laundry Room
- Laundry on main level
- Dryer
- Washer
Outdoor Features
- Water Access
Utilities
- Forced Air Heating and Cooling System
- Heating System Uses Natural Gas
- Well
- Septic System
Ownership History
Purchase Details
Home Financials for this Owner
Home Financials are based on the most recent Mortgage that was taken out on this home.Purchase Details
Purchase Details
Similar Homes in Albion, MI
Home Values in the Area
Average Home Value in this Area
Purchase History
| Date | Type | Sale Price | Title Company |
|---|---|---|---|
| Fiduciary Deed | $264,000 | None Listed On Document | |
| Personal Reps Deed | -- | None Listed On Document | |
| Interfamily Deed Transfer | -- | None Available |
Mortgage History
| Date | Status | Loan Amount | Loan Type |
|---|---|---|---|
| Open | $225,000 | New Conventional |
Property History
| Date | Event | Price | Change | Sq Ft Price |
|---|---|---|---|---|
| 03/08/2024 03/08/24 | Sold | $270,000 | -9.7% | $103 / Sq Ft |
| 02/07/2024 02/07/24 | Pending | -- | -- | -- |
| 01/02/2024 01/02/24 | Price Changed | $299,000 | -8.0% | $114 / Sq Ft |
| 12/18/2023 12/18/23 | For Sale | $325,000 | +983.3% | $124 / Sq Ft |
| 09/26/2014 09/26/14 | Sold | $30,000 | -47.3% | -- |
| 08/03/2014 08/03/14 | Pending | -- | -- | -- |
| 03/05/2014 03/05/14 | For Sale | $56,900 | -- | -- |
Tax History Compared to Growth
Tax History
| Year | Tax Paid | Tax Assessment Tax Assessment Total Assessment is a certain percentage of the fair market value that is determined by local assessors to be the total taxable value of land and additions on the property. | Land | Improvement |
|---|---|---|---|---|
| 2025 | $2,355 | $166,000 | $0 | $0 |
| 2024 | $838 | $158,000 | $0 | $0 |
| 2023 | $2,033 | $141,800 | $0 | $0 |
| 2022 | $2,033 | $124,200 | $0 | $0 |
| 2021 | $1,945 | $99,400 | $0 | $0 |
| 2020 | $1,945 | $95,600 | $0 | $0 |
| 2019 | $0 | $82,500 | $0 | $0 |
| 2018 | $0 | $79,900 | $13,900 | $66,000 |
| 2017 | $0 | $72,200 | $0 | $0 |
| 2016 | $0 | $67,300 | $0 | $0 |
| 2015 | -- | $67,900 | $34,621 | $33,279 |
| 2014 | -- | $60,600 | $34,621 | $25,979 |
Agents Affiliated with this Home
-
Breanne Speer

Seller's Agent in 2024
Breanne Speer
RE/MAX Michigan
(517) 465-0648
34 in this area
97 Total Sales
-
Jim Stealy

Buyer's Agent in 2024
Jim Stealy
RE/MAX Michigan
(269) 274-7718
44 in this area
81 Total Sales
-
J
Seller's Agent in 2014
JuliAnn Kolbe
Real Estate One Rosemary Davis
Map
Source: Southwestern Michigan Association of REALTORS®
MLS Number: 23145229
APN: 06-133-096-10
- 26838 Q-Drive N
- 19874 27 1 2 Mile Rd
- 17200 24 Mile Rd
- 4643 Anderson Rd
- 27350 H Dr N
- 27650 H Dr N
- Vl 24 Mile Rd Lot Unit WP001
- 3261 Country Club Way
- 15250 27 Mile Rd
- 16445 29 Mile Rd
- 22530 M Dr N
- 6311 Monroe Rd
- 28808 H Dr N
- 16009 29 Mile Rd
- 6474 Monroe Rd
- 1171 N Shore Dr
- 16711 Stark Rd
- 0 J Dr N
- 0 R-Drive N
- 22706 F-Drive N

