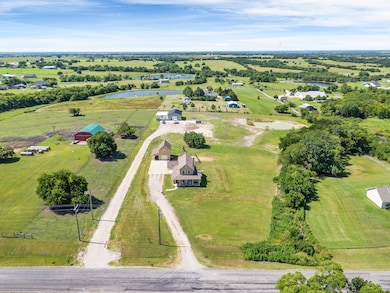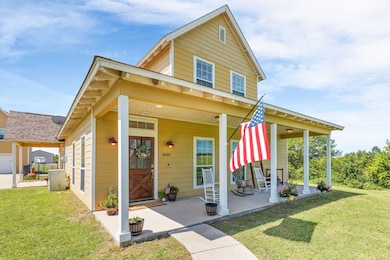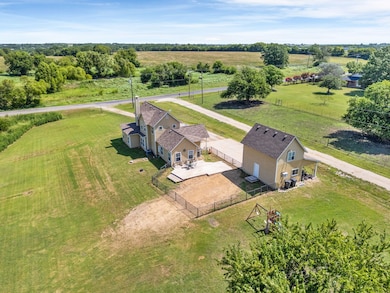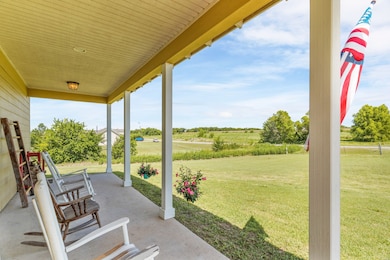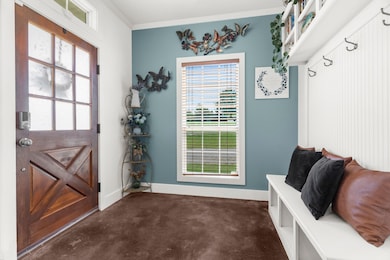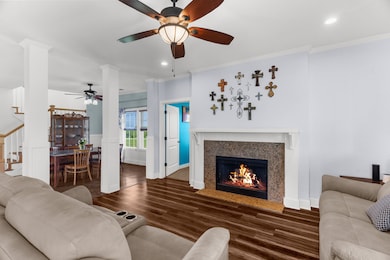
18488 County Road 543 Nevada, TX 75173
Estimated payment $3,328/month
Highlights
- Open Floorplan
- Partially Wooded Lot
- Front Porch
- Deck
- Granite Countertops
- Eat-In Kitchen
About This Home
This expansive property spans over one acre and features a two-story home with four bedrooms and bonus room over garage. The front porch overlooks the property, ideal for evening sunsets or a cozy read. Inside, the family room is highlighted by natural and recessed lighting, a carefree sealed concrete flooring and includes a wood burning fireplace for those homey winters. Smartly designed with an open floor plan ideal for family gatherings and a dining room overlooking the acreage. Efficient kitchen workflow is highlighted with granite counters and island for food preparation and conversations that will warm the heart of this home. The laundry room, off the kitchen, includes built-in cabinets, sink, closet, and a drip-dry area. Primary bedroom is downstairs featuring luxury vinyl plank flooring and an ensuite bath with a walk-in shower. The secondary bedroom downstairs is carpeted, with a closet, and can be utilized as a small den. Upstairs, two secondary bedrooms with adjoining full bath. There are two attic access points with floored areas for storage and two AC systems. The garage accommodates parking for two cars or can be utilized as a workshop, with the additional covered parking and an extended driveway. The insulated garage features built-in shelves, a single overhead door, and is set on a concrete pad. It is powered by 110 volts and can be upgraded to 220 volts. Above the garage is a 200 sq. ft. air-conditioned bonus room, finished out, suitable for an office or gameroom. The spacious backyard includes a deck perfect for summer barbecues. An iron gate and fence separate the back play yard and deck from the rest of the acreage, making it an excellent space for pets and small children. Recent updates include new paint, re-freshed front door, a water softener, AC 2024, roof 2019, security system and wireless connectivity. Additionally, the smart house includes smoke and carbon monoxide detectors, recessed LED lighting, and other modern amenities.
Listing Agent
Ebby Halliday, Realtors Brokerage Phone: 214-509-0808 License #0723842 Listed on: 07/14/2025

Home Details
Home Type
- Single Family
Est. Annual Taxes
- $5,040
Year Built
- Built in 2007
Lot Details
- 1.46 Acre Lot
- Wrought Iron Fence
- Partially Wooded Lot
Parking
- 2 Car Garage
- 1 Carport Space
- Workshop in Garage
- Front Facing Garage
- Gravel Driveway
- Additional Parking
Home Design
- Slab Foundation
- Composition Roof
Interior Spaces
- 2,049 Sq Ft Home
- 2-Story Property
- Open Floorplan
- Woodwork
- Ceiling Fan
- Wood Burning Fireplace
- Window Treatments
- Living Room with Fireplace
- Washer and Electric Dryer Hookup
Kitchen
- Eat-In Kitchen
- Gas Oven or Range
- Gas Range
- Warming Drawer
- Microwave
- Dishwasher
- Kitchen Island
- Granite Countertops
- Disposal
Flooring
- Carpet
- Concrete
- Luxury Vinyl Plank Tile
Bedrooms and Bathrooms
- 4 Bedrooms
- Walk-In Closet
Home Security
- Home Security System
- Carbon Monoxide Detectors
Outdoor Features
- Deck
- Front Porch
Schools
- Mcclendon Elementary School
- Community High School
Utilities
- Central Air
- Heating Available
- Propane
- Water Softener
- High Speed Internet
- Cable TV Available
Community Details
- Cline Add Subdivision
Listing and Financial Details
- Legal Lot and Block 1R / A
- Assessor Parcel Number R1262300A001R1
Map
Home Values in the Area
Average Home Value in this Area
Tax History
| Year | Tax Paid | Tax Assessment Tax Assessment Total Assessment is a certain percentage of the fair market value that is determined by local assessors to be the total taxable value of land and additions on the property. | Land | Improvement |
|---|---|---|---|---|
| 2022 | $4,435 | $300,906 | $126,840 | $250,229 |
| 2021 | $4,283 | $295,902 | $80,250 | $215,652 |
| 2020 | $3,929 | $263,637 | $80,250 | $183,387 |
| 2019 | $3,707 | $226,075 | $64,200 | $179,353 |
| 2018 | $3,528 | $205,523 | $48,150 | $185,450 |
| 2017 | $2,828 | $221,641 | $48,150 | $173,491 |
| 2016 | $2,828 | $172,246 | $38,520 | $133,726 |
| 2015 | $2,805 | $154,413 | $38,520 | $115,893 |
Property History
| Date | Event | Price | Change | Sq Ft Price |
|---|---|---|---|---|
| 07/17/2025 07/17/25 | For Sale | $525,000 | +28.0% | $256 / Sq Ft |
| 04/28/2022 04/28/22 | Sold | -- | -- | -- |
| 09/28/2021 09/28/21 | Pending | -- | -- | -- |
| 09/08/2021 09/08/21 | For Sale | $410,000 | -- | $194 / Sq Ft |
Purchase History
| Date | Type | Sale Price | Title Company |
|---|---|---|---|
| Deed | -- | None Listed On Document | |
| Warranty Deed | -- | None Available | |
| Vendors Lien | -- | Stnt |
Mortgage History
| Date | Status | Loan Amount | Loan Type |
|---|---|---|---|
| Previous Owner | $250,000 | New Conventional | |
| Previous Owner | $204,200 | Stand Alone First | |
| Previous Owner | $190,350 | New Conventional | |
| Previous Owner | $187,000 | Unknown | |
| Previous Owner | $198,101 | Construction | |
| Previous Owner | $23,033 | Purchase Money Mortgage |
Similar Homes in Nevada, TX
Source: North Texas Real Estate Information Systems (NTREIS)
MLS Number: 20998640
APN: R-1223-000-007C-1
- 000 County Road 939
- TBD Farm To Market 1138
- 6200 County Road 593
- 801 Lexington Ln
- 709 Lexington Ln
- 703 Liberty Ln
- 18818 Webb Ln
- 707 Liberty Ln
- 801 Liberty Ln
- 807 Republic Row
- 601 Lexington Ln
- 711 Freedom Ln
- 528 Hubbard Cir
- 707 Freedom Ln
- 509 Hubbard Cir
- 532 Hubbard Cir
- 514 Cooper Ct
- TBD County Road 939
- 5976 County Road 939
- 403 Brooks Dr
- 805 Lexington Ln
- 354 N Fm 1138
- 450 Collin St
- 1763 Harvest Ln
- 754 Ramble Rd
- 922 Ramble Rd
- 714 Ramble Rd
- 19928 County Road 590
- 15159 County Road 549
- 409 Azalea Dr
- 309 Plum Dr
- 904 Foundry Ln
- 658 Parkside Dr
- 560 Oak Creek Dr
- 1060 Happy Holly Rd
- 722 Gentle Bird Dr
- 337 Chase Creek Dr
- 211 Caddo St
- 342 Chase Creek Dr
- 608 N Greenville Rd

