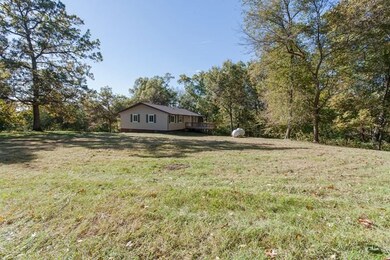
1849 Woodland Ct Cedar Rapids, IA 52403
Highlights
- Deck
- Wooded Lot
- Screened Porch
- Recreation Room
- Main Floor Primary Bedroom
- Cul-De-Sac
About This Home
As of December 20154 Bedroom, 3 Baths. New self-closing kitchen cabinets, undermount sink and new stainless steel appliances. New shingles (tear-off), 3 new baths from floor up, new first floor laundry and lower level could be mother-in-law retreat or great for teens. New retaining wall and 2 new decks. New flooring. New electrical service. Seller providing Home Warranty for buyers.
Last Agent to Sell the Property
Judi Mccoy
Iowa Realty, Inc. - CR Listed on: 10/08/2015

Last Buyer's Agent
Judi Mccoy
Iowa Realty, Inc. - CR Listed on: 10/08/2015

Home Details
Home Type
- Single Family
Est. Annual Taxes
- $3,338
Year Built
- Built in 1973
Lot Details
- 0.99 Acre Lot
- Cul-De-Sac
- Wooded Lot
Parking
- 2 Parking Spaces
Home Design
- Frame Construction
Interior Spaces
- Wood Burning Fireplace
- Living Room with Fireplace
- Combination Kitchen and Dining Room
- Recreation Room
- Screened Porch
- Laundry on main level
Kitchen
- Oven or Range
- <<microwave>>
- Dishwasher
Bedrooms and Bathrooms
- 4 Bedrooms | 3 Main Level Bedrooms
- Primary Bedroom on Main
Basement
- Walk-Out Basement
- Basement Fills Entire Space Under The House
Outdoor Features
- Deck
Schools
- Erskine Elementary School
- Mckinley Middle School
- Washington High School
Utilities
- Forced Air Heating and Cooling System
- Heating System Uses Propane
- Community Well
- Private or Community Septic Tank
Community Details
- Rustic Ridge Estates Lot Subdivision
Listing and Financial Details
- Assessor Parcel Number 153347800300000
Ownership History
Purchase Details
Home Financials for this Owner
Home Financials are based on the most recent Mortgage that was taken out on this home.Purchase Details
Home Financials for this Owner
Home Financials are based on the most recent Mortgage that was taken out on this home.Purchase Details
Home Financials for this Owner
Home Financials are based on the most recent Mortgage that was taken out on this home.Purchase Details
Purchase Details
Purchase Details
Home Financials for this Owner
Home Financials are based on the most recent Mortgage that was taken out on this home.Similar Homes in the area
Home Values in the Area
Average Home Value in this Area
Purchase History
| Date | Type | Sale Price | Title Company |
|---|---|---|---|
| Warranty Deed | $190,000 | None Available | |
| Quit Claim Deed | -- | None Available | |
| Special Warranty Deed | $85,500 | None Available | |
| Warranty Deed | $141,500 | None Available | |
| Sheriffs Deed | $141,008 | None Available | |
| Warranty Deed | $169,500 | None Available |
Mortgage History
| Date | Status | Loan Amount | Loan Type |
|---|---|---|---|
| Previous Owner | $108,000 | Commercial | |
| Previous Owner | $108,000 | Commercial | |
| Previous Owner | $159,950 | VA | |
| Previous Owner | $70,800 | Credit Line Revolving | |
| Previous Owner | $35,000 | Credit Line Revolving |
Property History
| Date | Event | Price | Change | Sq Ft Price |
|---|---|---|---|---|
| 12/16/2015 12/16/15 | Sold | $190,000 | -5.0% | $90 / Sq Ft |
| 10/27/2015 10/27/15 | Pending | -- | -- | -- |
| 10/08/2015 10/08/15 | For Sale | $200,000 | +135.3% | $94 / Sq Ft |
| 09/18/2013 09/18/13 | Sold | $85,000 | 0.0% | $41 / Sq Ft |
| 07/24/2013 07/24/13 | Pending | -- | -- | -- |
| 07/22/2013 07/22/13 | For Sale | $85,000 | -- | $41 / Sq Ft |
Tax History Compared to Growth
Tax History
| Year | Tax Paid | Tax Assessment Tax Assessment Total Assessment is a certain percentage of the fair market value that is determined by local assessors to be the total taxable value of land and additions on the property. | Land | Improvement |
|---|---|---|---|---|
| 2023 | $3,338 | $284,500 | $49,500 | $235,000 |
| 2022 | $3,278 | $236,200 | $49,500 | $186,700 |
| 2021 | $3,310 | $236,200 | $49,500 | $186,700 |
| 2020 | $3,310 | $220,900 | $49,500 | $171,400 |
| 2019 | $3,138 | $213,800 | $49,500 | $164,300 |
| 2018 | $3,064 | $213,800 | $49,500 | $164,300 |
| 2017 | $2,856 | $205,700 | $49,500 | $156,200 |
| 2016 | $2,856 | $187,500 | $49,500 | $138,000 |
| 2015 | $2,856 | $187,500 | $49,500 | $138,000 |
| 2014 | $2,862 | $187,500 | $49,500 | $138,000 |
| 2013 | $2,895 | $187,500 | $49,500 | $138,000 |
Agents Affiliated with this Home
-
J
Seller's Agent in 2015
Judi Mccoy
Iowa Realty, Inc. - CR
-
Teri Kelchen
T
Seller's Agent in 2013
Teri Kelchen
MAVERICK REALTY
(319) 521-9700
41 Total Sales
-
C
Buyer's Agent in 2013
Carl Hoffman
SKOGMAN REALTY
Map
Source: Iowa City Area Association of REALTORS®
MLS Number: 20155755
APN: 15334-78003-00000
- 1227 2nd St
- 1076 Knapp Rd
- 0 Big Creek Rd Unit 6322319
- 985 Cedar Woods Rd
- 1688 Timberlake Run
- 0 Big Creek Rd
- 0 Vislisel Rd
- 933 Wanatee Creek Rd
- Lot 35 Kestrel Heights
- Lot 33 Kestrel Heights
- Lot 32 Kestrel Heights
- Lot 31 Kestrel Heights
- Lot 29 Kestrel Heights
- Lot 30 Kestrel Heights
- Lot 36 Kestrel Heights
- 1551 Holmans Rd
- 1553 Holmans Rd
- Lots 2W & 1-2E Holmans Rd
- 1209 Rose St
- Lot 3 Broadway & Wilder Dr SE






