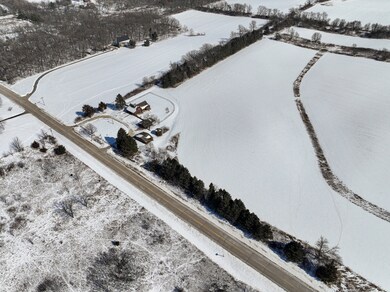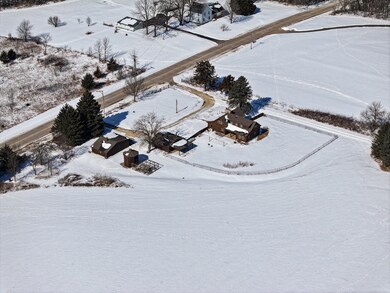
18491 Caledonia Rd Caledonia, IL 61011
Highlights
- Loft
- Laundry Room
- Baseboard Heating
- Living Room
- Dining Room
- Family Room
About This Home
As of May 2025Nestled in the heart of Boone County, this stunning property offers the perfect blend of seclusion and convenience. Surrounded by expansive timber tracts, Boone County Conservation land, and lush agricultural fields, it's a private retreat with quick access to I-90-just minutes from Rockford, Beloit, and Chicagoland. A gated entrance and circular driveway welcome you in, providing ample parking for guests, equipment, or recreational vehicles. The beautifully crafted log cabin sits picture-perfect off the road, blending rustic charm with modern comfort. As you approach, you're greeted by a covered front porch that's a perfect spot to finish your day watching the sunset over the region. Step inside to a spacious eat-in kitchen designed for gathering, with plenty of room for a large dining table. The family room is warm and inviting, featuring a soaring ceiling and a stunning stone wood-burning fireplace. A second wood-burning stove adds to the cozy ambiance and serves as an additional heat source. Three new mini split heat pumps were recently installed to keep the cabin comfortable in any season. On the main level, a spacious bedroom offers multiple closets and access to a full bathroom. The entire first floor has been upgraded with newly installed luxury vinyl flooring, adding durability and style. Upstairs, a unique loft overlooks the main living space-complete with its own wood-burning fireplace. Whether you need an extra sleeping area, a home office, or a quiet retreat, this space is both versatile and inviting. Another generously sized bedroom and a full bath complete the second floor, offering privacy and comfort. The lower level, though unfinished, is brimming with potential. Imagine a future rec room, additional bedrooms, or the ultimate entertainment space. A side porch leads you outside. Beyond the cabin, an oversized two-car garage, a 26x41 barn, and a unique fenced-in pen-add to the property's versatility. The fenced-in backyard is a blank canvas, perfect for a patio, fire pit, or garden. 2.8 acres are currently being farmed, but the possibilities are endless. Whether you envision a horse pasture, restored prairie, or continued rental income, this land is yours to shape. If you're looking for a private, picturesque retreat with incredible potential, this Boone County gem is ready for you.
Last Agent to Sell the Property
Whitetail Properties Real Estate, LLC License #475154618 Listed on: 03/17/2025

Home Details
Home Type
- Single Family
Est. Annual Taxes
- $7,431
Year Built
- Built in 1979
Lot Details
- Lot Dimensions are 503x447x503x447
Parking
- 2 Car Garage
Interior Spaces
- 2,040 Sq Ft Home
- 2-Story Property
- Family Room
- Living Room
- Dining Room
- Loft
- Basement Fills Entire Space Under The House
- Laundry Room
Bedrooms and Bathrooms
- 2 Bedrooms
- 2 Potential Bedrooms
- 2 Full Bathrooms
Utilities
- Heating System Uses Propane
- Heating System Uses Wood
- Heat Pump System
- Baseboard Heating
- Well
- Septic Tank
Ownership History
Purchase Details
Home Financials for this Owner
Home Financials are based on the most recent Mortgage that was taken out on this home.Purchase Details
Similar Homes in the area
Home Values in the Area
Average Home Value in this Area
Purchase History
| Date | Type | Sale Price | Title Company |
|---|---|---|---|
| Deed | $487,000 | Attorneys Title Guaranty Fund | |
| Quit Claim Deed | -- | -- |
Mortgage History
| Date | Status | Loan Amount | Loan Type |
|---|---|---|---|
| Open | $510,477 | Construction |
Property History
| Date | Event | Price | Change | Sq Ft Price |
|---|---|---|---|---|
| 05/05/2025 05/05/25 | Sold | $451,800 | -4.9% | $221 / Sq Ft |
| 03/26/2025 03/26/25 | Pending | -- | -- | -- |
| 03/17/2025 03/17/25 | For Sale | $475,000 | -50.5% | $233 / Sq Ft |
| 11/25/2024 11/25/24 | Sold | $960,000 | -16.5% | $471 / Sq Ft |
| 08/22/2024 08/22/24 | For Sale | $1,150,000 | -- | $564 / Sq Ft |
Tax History Compared to Growth
Tax History
| Year | Tax Paid | Tax Assessment Tax Assessment Total Assessment is a certain percentage of the fair market value that is determined by local assessors to be the total taxable value of land and additions on the property. | Land | Improvement |
|---|---|---|---|---|
| 2024 | $7,119 | $91,813 | $9,945 | $81,868 |
| 2023 | $7,119 | $81,802 | $9,539 | $72,263 |
| 2022 | $6,665 | $72,702 | $9,539 | $63,163 |
| 2021 | $6,376 | $70,175 | $9,539 | $60,636 |
| 2020 | $6,058 | $67,533 | $9,425 | $58,108 |
| 2019 | $6,541 | $65,916 | $9,324 | $56,592 |
| 2018 | $6,293 | $200,236 | $148,252 | $51,984 |
| 2017 | $6,160 | $57,345 | $9,368 | $47,977 |
| 2016 | $6,240 | $53,791 | $9,071 | $44,720 |
| 2015 | $6,092 | $52,849 | $9,002 | $43,847 |
| 2014 | $36,982 | $51,113 | $8,754 | $42,359 |
Agents Affiliated with this Home
-
Todd Henry

Seller's Agent in 2025
Todd Henry
Whitetail Properties Real Estate, LLC
(815) 997-2256
205 Total Sales
-
Becky Kirchner

Buyer's Agent in 2025
Becky Kirchner
RE/MAX
(205) 365-5113
186 Total Sales
-
Dixie Kalk

Seller's Agent in 2024
Dixie Kalk
Berkshire Hathaway Starck Real Estate
(815) 703-5968
175 Total Sales
Map
Source: Midwest Real Estate Data (MRED)
MLS Number: 12297184
APN: 01-32-300-013
- 18573 Caledonia Rd
- Lot 1 & 2 Lovesee Rd
- 12400 Whispering Winds Dr
- 8306 E Crockett Rd
- 8133 Harvest Hill
- 466 Quail Trap Rd
- 10383 Atwood Rd
- 0 Atwood Rd Unit 22063958
- 0 Atwood Rd Unit MRD12204329
- 0 Atwood Rd Unit 202406609
- 10282 Ray Dr
- 10295 Ray Dr
- 9430 Reserve Dr
- 10401 Ray Dr
- 12855 Shawnee Crest
- 12828 Menominee Trail
- 10144 Joy Ct
- 10245 Tybow Trail
- 11546 Ridgecrest Dr






