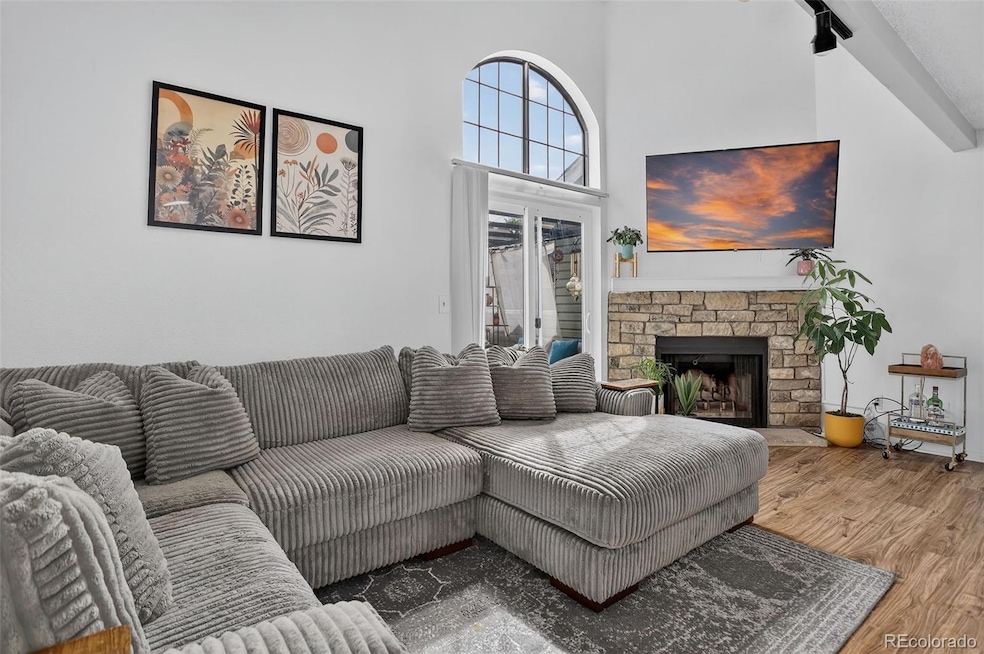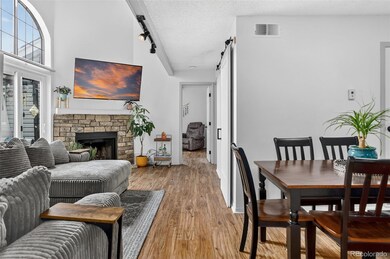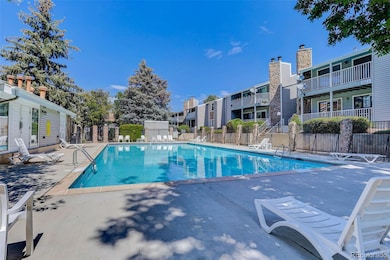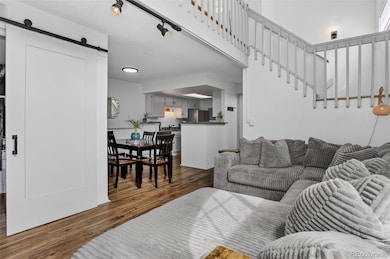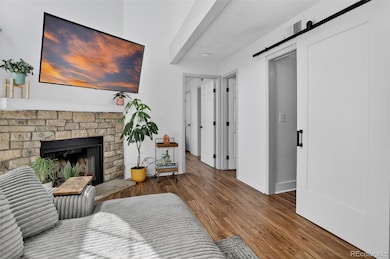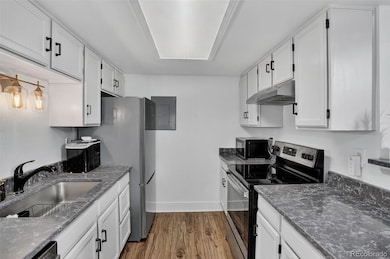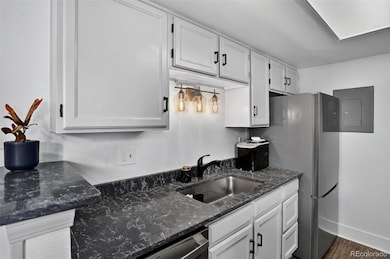18494 E Kepner Place Unit 204 Aurora, CO 80017
Estimated payment $2,112/month
Highlights
- Outdoor Pool
- Clubhouse
- Wood Flooring
- Primary Bedroom Suite
- Vaulted Ceiling
- Loft
About This Home
This home is located at 18494 E Kepner Place Unit 204, Aurora, CO 80017 and is currently priced at $292,000, approximately $238 per square foot. This property was built in 1982. 18494 E Kepner Place Unit 204 is a home located in Arapahoe County with nearby schools including Murphy Creek K-8 School, Vista Peak 9-12 Preparatory, and Vanguard Classical School - East.
Listing Agent
Coldwell Banker Realty 24 Brokerage Email: alli@yourfreshstartgroup.com,303-905-9838 License #100105523 Listed on: 11/13/2025

Co-Listing Agent
Coldwell Banker Realty 24 Brokerage Email: alli@yourfreshstartgroup.com,303-905-9838 License #100051064
Property Details
Home Type
- Condominium
Est. Annual Taxes
- $1,576
Year Built
- Built in 1982 | Remodeled
Lot Details
- End Unit
- 1 Common Wall
HOA Fees
- $442 Monthly HOA Fees
Home Design
- Entry on the 2nd floor
- Frame Construction
- Composition Roof
- Vinyl Siding
Interior Spaces
- 1,224 Sq Ft Home
- 2-Story Property
- Vaulted Ceiling
- Ceiling Fan
- Skylights
- Gas Fireplace
- Double Pane Windows
- Window Treatments
- Family Room with Fireplace
- Living Room with Fireplace
- Dining Room
- Loft
Kitchen
- Oven
- Cooktop
- Microwave
- Dishwasher
- Quartz Countertops
- Disposal
Flooring
- Wood
- Carpet
- Tile
Bedrooms and Bathrooms
- Primary Bedroom Suite
- Walk-In Closet
- 2 Full Bathrooms
Laundry
- Laundry Room
- Dryer
- Washer
Home Security
Parking
- 2 Parking Spaces
- Driveway
Outdoor Features
- Outdoor Pool
- Balcony
Schools
- Murphy Creek K-8 Elementary And Middle School
- Vista Peak High School
Utilities
- Forced Air Heating and Cooling System
- Heating System Uses Natural Gas
- 220 Volts
- 110 Volts
- Natural Gas Connected
- High Speed Internet
- Cable TV Available
Listing and Financial Details
- Exclusions: Sellers personal property and staging items. Washer/dryer, pergola and outdoor furniture is negotiable.
- Assessor Parcel Number 032868112
Community Details
Overview
- Association fees include ground maintenance, maintenance structure, snow removal, trash, water
- Foxdale Sunshine Management Association, Phone Number (303) 337-0963
- Low-Rise Condominium
- Foxdale Condos Community
- Foxdale Subdivision
Recreation
- Tennis Courts
- Community Pool
Pet Policy
- Dogs and Cats Allowed
Additional Features
- Clubhouse
- Fire and Smoke Detector
Map
Home Values in the Area
Average Home Value in this Area
Tax History
| Year | Tax Paid | Tax Assessment Tax Assessment Total Assessment is a certain percentage of the fair market value that is determined by local assessors to be the total taxable value of land and additions on the property. | Land | Improvement |
|---|---|---|---|---|
| 2024 | $1,529 | $16,449 | -- | -- |
| 2023 | $1,529 | $16,449 | $0 | $0 |
| 2022 | $1,491 | $14,852 | $0 | $0 |
| 2021 | $1,540 | $14,852 | $0 | $0 |
| 2020 | $1,633 | $15,680 | $0 | $0 |
| 2019 | $1,624 | $15,680 | $0 | $0 |
| 2018 | $1,060 | $10,022 | $0 | $0 |
| 2017 | $922 | $10,022 | $0 | $0 |
| 2016 | $699 | $7,443 | $0 | $0 |
| 2015 | $675 | $7,443 | $0 | $0 |
| 2014 | $406 | $4,306 | $0 | $0 |
| 2013 | -- | $5,870 | $0 | $0 |
Property History
| Date | Event | Price | List to Sale | Price per Sq Ft | Prior Sale |
|---|---|---|---|---|---|
| 11/13/2025 11/13/25 | For Sale | $292,000 | -7.3% | $239 / Sq Ft | |
| 03/28/2024 03/28/24 | Sold | $315,000 | +1.6% | $257 / Sq Ft | View Prior Sale |
| 02/08/2024 02/08/24 | For Sale | $309,900 | -- | $253 / Sq Ft |
Purchase History
| Date | Type | Sale Price | Title Company |
|---|---|---|---|
| Special Warranty Deed | $315,000 | Heritage Title | |
| Special Warranty Deed | $84,000 | Landamerica | |
| Warranty Deed | $77,000 | -- | |
| Joint Tenancy Deed | $77,500 | -- | |
| Warranty Deed | $69,880 | Commonwealth Land Title | |
| Warranty Deed | $53,000 | -- | |
| Deed | -- | -- | |
| Deed | -- | -- | |
| Deed | -- | -- | |
| Deed | -- | -- | |
| Deed | -- | -- |
Mortgage History
| Date | Status | Loan Amount | Loan Type |
|---|---|---|---|
| Open | $305,550 | New Conventional | |
| Previous Owner | $64,499 | Purchase Money Mortgage | |
| Previous Owner | $76,789 | FHA | |
| Previous Owner | $74,800 | FHA | |
| Previous Owner | $71,277 | Assumption | |
| Previous Owner | $53,662 | VA |
Source: REcolorado®
MLS Number: 6118643
APN: 1975-16-4-33-044
- 18404 E Kepner Place Unit 106
- 922 S Walden St Unit 201
- 922 S Walden St Unit 101
- 931 S Zeno Way Unit 106
- 931 S Zeno Way Unit 107
- 912 S Yampa St Unit 207
- 940 S Walden Way Unit 103
- 18391 E Kepner Place Unit 103
- 943 S Zeno Way Unit 102
- 943 S Zeno Way Unit 205
- 907 S Yampa St Unit 205
- 906 S Walden St Unit 104
- 18301 E Kepner Place Unit 106
- 908 S Walden Way Unit 201
- 1030 S Zeno Way
- 1006 S Waco Way
- 18064 E Ford Place
- 18103 E Kentucky Ave Unit 203
- 1026 S Waco Way
- 18105 E Ohio Ave Unit 204
- 912 S Yampa St Unit 203
- 912 S Yampa St Unit Foxdale Condominium
- 913 S Zeno Way Unit 206
- 18163 E Kentucky Ave
- 18103 E Kentucky Ave Unit 203
- 1055 S Zeno Way
- 18031 E Kentucky Ave Unit 103
- 882 S Uravan Ct
- 1080 S Walden Way Unit 102
- 1089 S Walden Way
- 18320 E Mississippi Ave
- 1304 S Argonne St
- 17880 E Louisiana Ave
- 17216 E Alameda Pkwy
- 17036 E Ohio Dr
- 17333 E Kansas Place
- 591 S Pitkin Ct
- 1417 S Biscay Way
- 1191 S Richfield St
- 17053 E Tennessee Dr Unit 207
