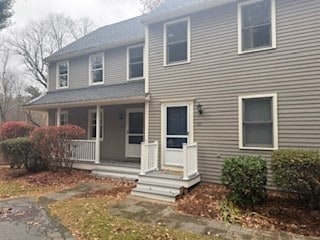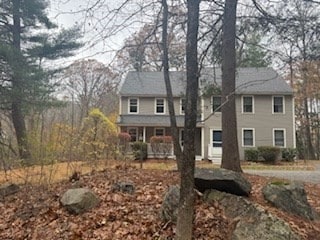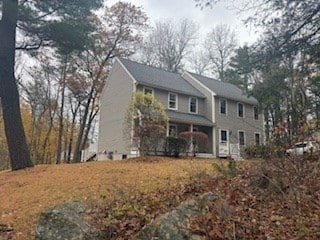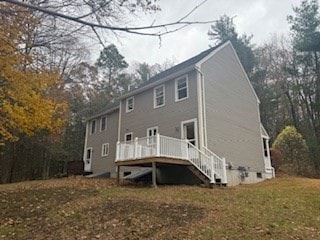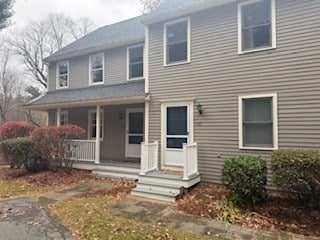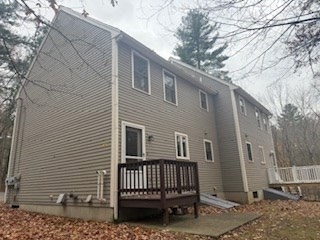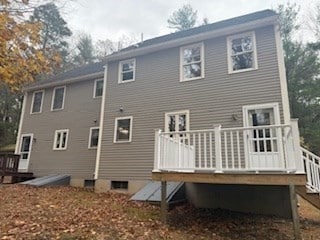185-187 South St Northborough, MA 01532
Estimated payment $4,827/month
Total Views
853
4
Beds
4
Baths
2,496
Sq Ft
$300
Price per Sq Ft
Highlights
- Popular Property
- 3.91 Acre Lot
- Wooded Lot
- Marguerite E. Peaslee Elementary School Rated A
- Deck
- Wood Flooring
About This Home
A dynamic opportunity to own a Duplex in Northborough! Units are located side by side and offer 2 Bedrooms, Bath and a half, Kitchen, Dining and Living Room with a full basement. This extraordinary property is located on 3.91 Acres and offers loads of privacy. Meticulously maintained whether you are looking to live on one side and rent the other out or just for an Investment this could be your opportunity! Please join me for an Open House this Saturday, November 22 from 12-1:30pm!
Open House Schedule
-
Saturday, November 15, 202511:30 am to 1:00 pm11/15/2025 11:30:00 AM +00:0011/15/2025 1:00:00 PM +00:00One side is vacant and shows easity. One side is occupied and we only be seen for serious buyers upon request.Add to Calendar
Property Details
Home Type
- Multi-Family
Est. Annual Taxes
- $10,649
Year Built
- Built in 1994
Lot Details
- 3.91 Acre Lot
- Property fronts a private road
- Private Streets
- Street terminates at a dead end
- Sloped Lot
- Wooded Lot
Home Design
- Duplex
- Frame Construction
- Shingle Roof
- Concrete Perimeter Foundation
Interior Spaces
- 2,496 Sq Ft Home
- Property has 2 Levels
- Insulated Windows
- Insulated Doors
- Living Room
- Dining Room
- Washer Hookup
Kitchen
- Range
- Microwave
- Dishwasher
Flooring
- Wood
- Carpet
- Tile
Bedrooms and Bathrooms
- 4 Bedrooms
Basement
- Basement Fills Entire Space Under The House
- Interior Basement Entry
Parking
- 4 Car Parking Spaces
- Shared Driveway
- Paved Parking
- Open Parking
- Off-Street Parking
Outdoor Features
- Bulkhead
- Deck
- Patio
- Shed
- Rain Gutters
Location
- Property is near schools
Schools
- Algonquin High School
Utilities
- Cooling System Mounted In Outer Wall Opening
- Forced Air Heating System
- 2 Heating Zones
- Heating System Uses Natural Gas
- 100 Amp Service
- Private Water Source
- Private Sewer
Listing and Financial Details
- Rent includes unit 1(water), unit 2(water)
- Assessor Parcel Number M:0830 L:0080,1633229
Community Details
Recreation
- Park
- Jogging Path
Additional Features
- 2 Units
- Shops
- Net Operating Income $24,000
Map
Create a Home Valuation Report for This Property
The Home Valuation Report is an in-depth analysis detailing your home's value as well as a comparison with similar homes in the area
Home Values in the Area
Average Home Value in this Area
Property History
| Date | Event | Price | List to Sale | Price per Sq Ft |
|---|---|---|---|---|
| 11/12/2025 11/12/25 | For Sale | $749,000 | -- | $300 / Sq Ft |
Source: MLS Property Information Network (MLS PIN)
Source: MLS Property Information Network (MLS PIN)
MLS Number: 73454336
Nearby Homes
- 198 South St
- 223 South St
- 27 Intervale Farm Ln
- 254 South St
- 19 Crestwood Dr Unit 19
- 71 Summer St
- 5 Hawthorne Cir
- 132 W Main St
- 59 School St Unit B-8
- 59 School St Unit A-14
- 89 W Main St
- 12 Saddle Hill Dr
- 5 Swan View Common Dr
- 139 Davis St
- 90 W Main St
- 39 Pleasant St Unit A6
- 39 Pleasant St Unit B19
- 39 Pleasant St Unit C5
- 105 Lincoln St
- 26 Maple St
- 157 South St
- 7 Greenwood Rd
- 6 Kendall Dr
- 19 Crestwood Dr Unit 19
- 281C King Unit C
- 22 SW Cutoff Unit D
- 89 W Main St
- 47 Main St Unit 1
- 297-297 Turnpike Rd
- 4 Peters Farm Way Unit 101
- 147 Milk St
- 14000 Avalon Dr Unit FL1-ID5556A
- 14000 Avalon Dr Unit FL3-ID5508A
- 14000 Avalon Dr Unit FL1-ID5443A
- 14000 Avalon Dr Unit FL3-ID5395A
- 14000 Avalon Dr Unit FL3-ID2340A
- 14000 Avalon Dr Unit FL0-ID5371A
- 14000 Avalon Dr Unit FL1-ID5354A
- 14000 Avalon Dr Unit FL1-ID5249A
- 14000 Avalon Dr Unit FL2-ID4073A
