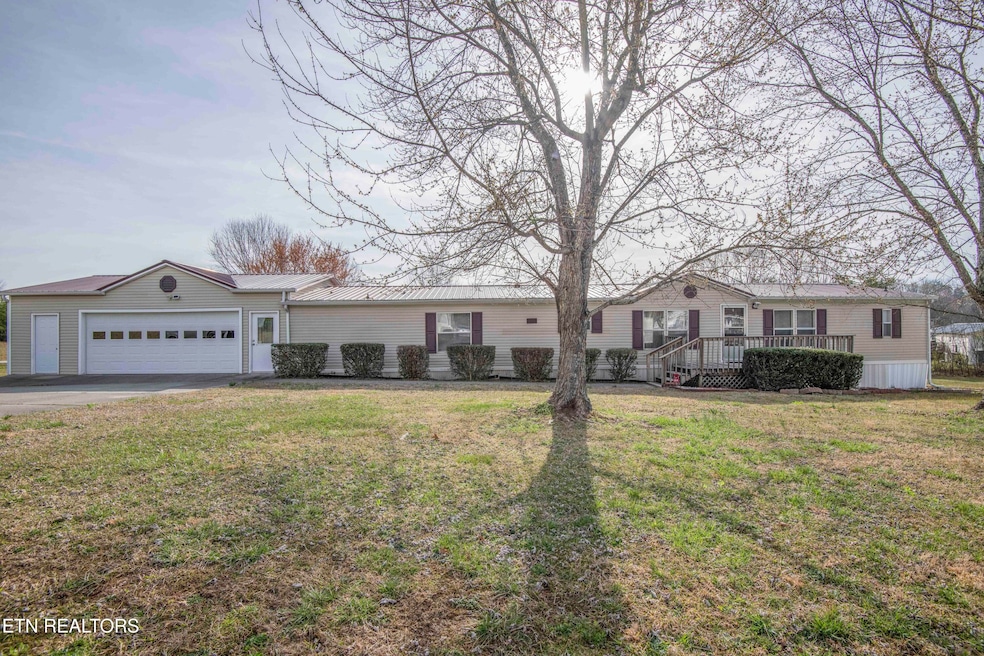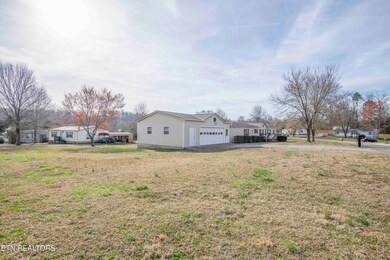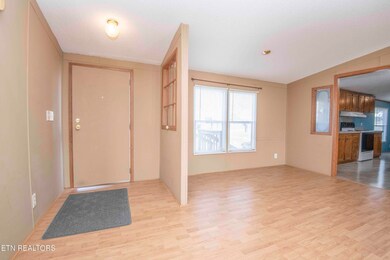
185 Abbott Rd Lenoir City, TN 37771
Highlights
- Deck
- No HOA
- Eat-In Kitchen
- Corner Lot
- 2 Car Attached Garage
- Walk-In Closet
About This Home
As of May 2025Well maintained 2 owner home features 4BR split floor plan with 3 full Baths. Main Suite features 2 totally separate Baths with a Jack & Jill closet in the middle! Large Living Room features wood burning fireplace. Spacious Kitchen features a large island and the appliances remain. There is a separate laundry room plus an oversized garage with a large storage area! This property sits on a beautiful, level corner lot totaling .65 acres. Seller will provide a 1yr Home Warranty Plan through Old Republic Home Warranty! Buyer/agent to verify all details.
Last Agent to Sell the Property
Realty Executives Associates License #336242 Listed on: 03/27/2025

Property Details
Home Type
- Manufactured Home
Est. Annual Taxes
- $694
Year Built
- Built in 1998
Lot Details
- 0.65 Acre Lot
- Lot Dimensions are 239x90x228x83x23
- Corner Lot
- Level Lot
Parking
- 2 Car Attached Garage
- Parking Available
- Garage Door Opener
- Off-Street Parking
Home Design
- Frame Construction
- Vinyl Siding
Interior Spaces
- 2,128 Sq Ft Home
- Ceiling Fan
- Wood Burning Fireplace
- Drapes & Rods
- Storage Room
- Crawl Space
- Fire and Smoke Detector
Kitchen
- Eat-In Kitchen
- Range<<rangeHoodToken>>
- <<microwave>>
- Dishwasher
- Kitchen Island
Flooring
- Carpet
- Laminate
- Vinyl
Bedrooms and Bathrooms
- 4 Bedrooms
- Split Bedroom Floorplan
- Walk-In Closet
- 3 Full Bathrooms
- Walk-in Shower
Laundry
- Laundry Room
- Washer and Dryer Hookup
Schools
- Eatons Elementary School
- North Middle School
- Loudon High School
Utilities
- Forced Air Zoned Heating and Cooling System
- Internet Available
- Cable TV Available
Additional Features
- Deck
- Manufactured Home
Community Details
- No Home Owners Association
- Abbotts Crossing Subdivision
Listing and Financial Details
- Assessor Parcel Number 009O A 044.00
Similar Homes in Lenoir City, TN
Home Values in the Area
Average Home Value in this Area
Property History
| Date | Event | Price | Change | Sq Ft Price |
|---|---|---|---|---|
| 05/06/2025 05/06/25 | Sold | $295,000 | -1.6% | $139 / Sq Ft |
| 04/02/2025 04/02/25 | Pending | -- | -- | -- |
| 03/27/2025 03/27/25 | For Sale | $299,900 | -- | $141 / Sq Ft |
Tax History Compared to Growth
Tax History
| Year | Tax Paid | Tax Assessment Tax Assessment Total Assessment is a certain percentage of the fair market value that is determined by local assessors to be the total taxable value of land and additions on the property. | Land | Improvement |
|---|---|---|---|---|
| 2023 | $673 | $44,300 | $0 | $0 |
| 2022 | $673 | $44,300 | $7,775 | $36,525 |
| 2021 | $673 | $44,300 | $7,775 | $36,525 |
| 2020 | $341 | $44,300 | $7,775 | $36,525 |
| 2019 | $341 | $18,925 | $6,500 | $12,425 |
| 2018 | $341 | $18,925 | $6,500 | $12,425 |
| 2017 | $341 | $18,925 | $6,500 | $12,425 |
| 2016 | $441 | $23,750 | $6,500 | $17,250 |
| 2015 | $441 | $23,750 | $6,500 | $17,250 |
| 2014 | $441 | $23,750 | $6,500 | $17,250 |
Agents Affiliated with this Home
-
Jodi Moody

Seller's Agent in 2025
Jodi Moody
Realty Executives Associates
(865) 936-4745
40 Total Sales
-
Diana Traylor

Buyer's Agent in 2025
Diana Traylor
Crye-Leike Realtors South, Inc
(865) 809-3132
110 Total Sales
Map
Source: East Tennessee REALTORS® MLS
MLS Number: 1294750
APN: 009O-A-044.00
- 310 Abbott Rd
- 109 Abbott Rd
- 1563 Oren White Rd
- 576 U S 70
- 145 Old Farm Rd
- 3401 Waller Ferry Rd
- 246 Bittersweet Ln
- 342 Bittersweet Ln
- 174 Poplar Ridge Place
- 1350 Waller Ferry Rd
- 0 Waller Ferry Rd
- 112 Elise Way
- 162 Haven Way
- 207 Trillium Trail
- 113 Honeysuckle Dr
- 137 Honeysuckle Dr
- 149 Honeysuckle Dr
- 185 Honeysuckle Dr
- 294 Trillium Trail
- 302 Trillium Trail






