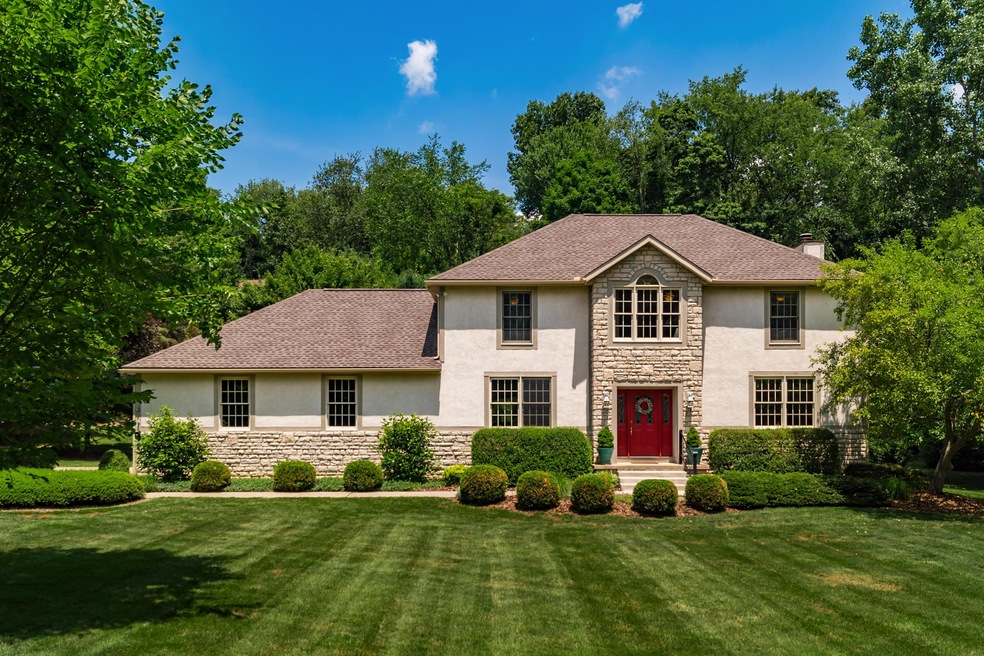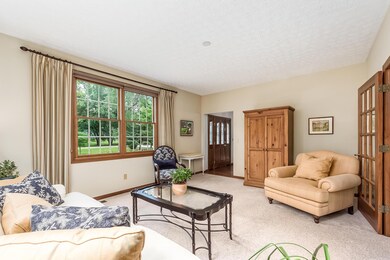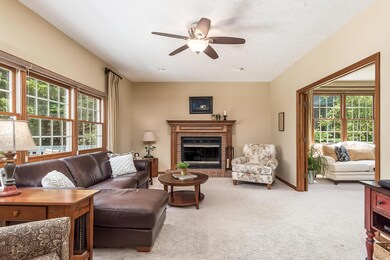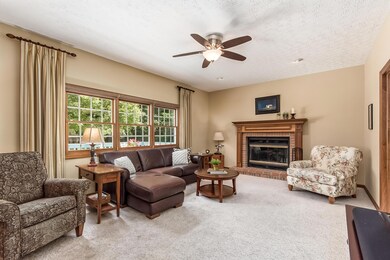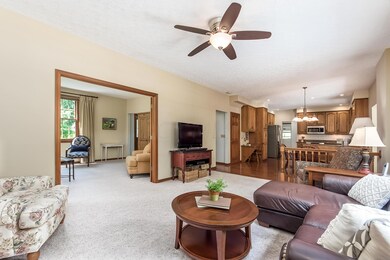
185 Stublyn Rd Granville, OH 43023
Highlights
- 1.21 Acre Lot
- Deck
- Heated Sun or Florida Room
- Granville Elementary School Rated A-
- <<bathWithWhirlpoolToken>>
- Great Room
About This Home
As of September 2019Tons of value on over an acre, minutes from The Village of Granville. Generous entry with hardwood flooring leads you past the dining room and living room into the eat-in kitchen with quartz counters, tile backsplash, SS appliances, built-in desk & pantry. Kitchen is open to great room with gas log fireplace & the 4-season room. HUGE laundry/mud room & full bath finish out the first floor. Second floor offers 4 bedrooms plus two beautifully updated, neutral baths with tile flooring, updated vanities with granite. Two+ car garage fits riding mower + offers tons of storage. Yard is extensively landscaped with perennial plants and offers multiple entertainment/viewing areas. Partially fin. bsmt. Generator conveys. Updates: DW '18, fridge '17, roof '15, tankless H20 heater '14, A/C '13.
Last Agent to Sell the Property
ValEquity Real Estate License #2014004077 Listed on: 07/03/2019
Last Buyer's Agent
Katie Richards
RE/MAX Town Center
Home Details
Home Type
- Single Family
Est. Annual Taxes
- $6,174
Year Built
- Built in 1993
Lot Details
- 1.21 Acre Lot
Parking
- 2 Car Attached Garage
- Side or Rear Entrance to Parking
Home Design
- Block Foundation
- Stucco Exterior
- Stone Exterior Construction
Interior Spaces
- 3,110 Sq Ft Home
- 2-Story Property
- Gas Log Fireplace
- Insulated Windows
- Great Room
- Heated Sun or Florida Room
- Laundry on main level
Kitchen
- Electric Range
- <<microwave>>
- Dishwasher
Flooring
- Carpet
- Ceramic Tile
- Vinyl
Bedrooms and Bathrooms
- 4 Bedrooms
- <<bathWithWhirlpoolToken>>
Basement
- Recreation or Family Area in Basement
- Crawl Space
Outdoor Features
- Deck
- Patio
Utilities
- Central Air
- Well
Listing and Financial Details
- Assessor Parcel Number 019-047886-00.000
Ownership History
Purchase Details
Home Financials for this Owner
Home Financials are based on the most recent Mortgage that was taken out on this home.Purchase Details
Home Financials for this Owner
Home Financials are based on the most recent Mortgage that was taken out on this home.Purchase Details
Home Financials for this Owner
Home Financials are based on the most recent Mortgage that was taken out on this home.Similar Homes in Granville, OH
Home Values in the Area
Average Home Value in this Area
Purchase History
| Date | Type | Sale Price | Title Company |
|---|---|---|---|
| Warranty Deed | $419,900 | Stewart Title Box | |
| Survivorship Deed | $310,000 | None Available | |
| Deed | $240,000 | -- |
Mortgage History
| Date | Status | Loan Amount | Loan Type |
|---|---|---|---|
| Previous Owner | $104,000 | Credit Line Revolving | |
| Previous Owner | $77,590 | New Conventional | |
| Previous Owner | $395,300 | New Conventional | |
| Previous Owner | $398,900 | New Conventional | |
| Previous Owner | $50,000 | Credit Line Revolving | |
| Previous Owner | $24,726 | Credit Line Revolving | |
| Previous Owner | $248,000 | Unknown | |
| Previous Owner | $246,000 | New Conventional | |
| Previous Owner | $50,000 | Unknown | |
| Previous Owner | $153,000 | Unknown | |
| Previous Owner | $160,000 | New Conventional |
Property History
| Date | Event | Price | Change | Sq Ft Price |
|---|---|---|---|---|
| 03/31/2025 03/31/25 | Off Market | $419,900 | -- | -- |
| 09/06/2019 09/06/19 | Sold | $419,900 | 0.0% | $135 / Sq Ft |
| 07/06/2019 07/06/19 | Pending | -- | -- | -- |
| 07/03/2019 07/03/19 | For Sale | $419,900 | -- | $135 / Sq Ft |
Tax History Compared to Growth
Tax History
| Year | Tax Paid | Tax Assessment Tax Assessment Total Assessment is a certain percentage of the fair market value that is determined by local assessors to be the total taxable value of land and additions on the property. | Land | Improvement |
|---|---|---|---|---|
| 2024 | $19,101 | $167,300 | $34,930 | $132,370 |
| 2023 | $7,373 | $167,300 | $34,930 | $132,370 |
| 2022 | $8,078 | $142,810 | $32,170 | $110,640 |
| 2021 | $7,934 | $142,810 | $32,170 | $110,640 |
| 2020 | $7,423 | $133,640 | $32,170 | $101,470 |
| 2019 | $5,960 | $108,610 | $25,730 | $82,880 |
| 2018 | $6,174 | $0 | $0 | $0 |
| 2017 | $6,171 | $0 | $0 | $0 |
| 2016 | $6,165 | $0 | $0 | $0 |
| 2015 | $6,169 | $0 | $0 | $0 |
| 2014 | $11,723 | $0 | $0 | $0 |
| 2013 | $6,306 | $0 | $0 | $0 |
Agents Affiliated with this Home
-
Katie Richards

Seller's Agent in 2025
Katie Richards
Keller Williams Greater Cols
(740) 587-4983
29 in this area
75 Total Sales
-
Melanie Kohlheim
M
Seller Co-Listing Agent in 2025
Melanie Kohlheim
Keller Williams Greater Cols
(765) 532-6843
2 in this area
9 Total Sales
-
Jennifer Valentine

Seller's Agent in 2019
Jennifer Valentine
ValEquity Real Estate
(614) 774-2101
3 in this area
127 Total Sales
Map
Source: Columbus and Central Ohio Regional MLS
MLS Number: 219024261
APN: 019-047886-00.000
- 19 Dorrence Rd
- 440 Dorrence Rd
- 246 Pinehurst Dr
- 71 Donald Ross Dr Unit 71
- 150 Pinehurst Dr
- 307 Bryn Du Dr
- 2083 Welsh Hills Rd
- 391 Bryn Du Dr
- 192 Bridle Path Ln
- 91 Bridle Path Ln
- 61 Wyddfa Ct
- 2939 Sharon Valley Rd NE
- 228 N Pearl St
- 446 Llanberis Dr
- 134 N Pearl St
- 2211 Welsh Hills Rd NE
- 20 Waterford Ct
- 399 Pleasantview Dr
- 41 Denison Ct
- 71 Denison Dr
