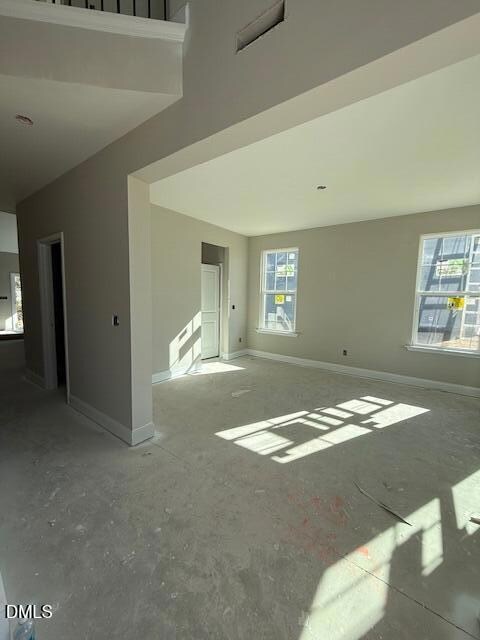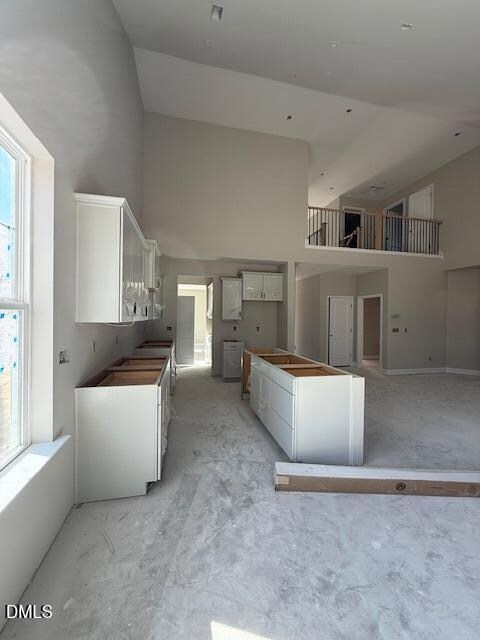OPEN SUN 1PM - 3PM
NEW CONSTRUCTION
185 Sugar Pine Dr Franklinton, NC 27525
Estimated payment $2,704/month
4
Beds
2.5
Baths
2,197
Sq Ft
$194
Price per Sq Ft
Highlights
- New Construction
- Craftsman Architecture
- Vaulted Ceiling
- Open Floorplan
- Clubhouse
- Main Floor Primary Bedroom
About This Home
THE MOST AFFORDABLE POOL COMMUNITY WITH EASY ACCESS TO US-1 AND WAKE FOREST! First Floor Owners Suite, Middleton Plan with FIBER CEMENT SIDING. Formal Dining upon entry, open concept with a gas fireplace in family room and vaulted ceiling. Second floor offers 3 additional bedrooms, 1 full bathroom and railing overlooking below! CONSTRUCTION STARTED, DECEMBER 2025 COMPLETION.
**first photo of actual home, the rest are of similar model. Updates coming soon.
Open House Schedule
-
Sunday, November 02, 20251:00 to 3:00 pm11/2/2025 1:00:00 PM +00:0011/2/2025 3:00:00 PM +00:00Agent on-site from 1-3 PM. Call for additional information 919-971-7110Add to Calendar
Home Details
Home Type
- Single Family
Year Built
- Built in 2025 | New Construction
Lot Details
- 0.32 Acre Lot
HOA Fees
- $48 Monthly HOA Fees
Parking
- 2 Car Attached Garage
- Garage Door Opener
- 4 Open Parking Spaces
Home Design
- Home is estimated to be completed on 12/17/25
- Craftsman Architecture
- Brick or Stone Mason
- Slab Foundation
- Architectural Shingle Roof
- Stone
Interior Spaces
- 2,197 Sq Ft Home
- 2-Story Property
- Open Floorplan
- Tray Ceiling
- Vaulted Ceiling
- Fireplace
Kitchen
- Eat-In Kitchen
- Electric Cooktop
- Microwave
- Dishwasher
- Kitchen Island
- Quartz Countertops
- Disposal
Flooring
- Carpet
- Luxury Vinyl Tile
Bedrooms and Bathrooms
- 4 Bedrooms
- Primary Bedroom on Main
- Walk-In Closet
- Double Vanity
- Walk-in Shower
Laundry
- Laundry Room
- Laundry on main level
Outdoor Features
- Patio
- Rain Gutters
Schools
- Franklinton Elementary School
- Cedar Creek Middle School
- Franklinton High School
Utilities
- Zoned Heating and Cooling
- Heating System Uses Natural Gas
Community Details
Overview
- Charleston Management Association, Phone Number (919) 847-3033
- Built by DRB Homes
- Whispering Pines Subdivision, Middleton Floorplan
Amenities
- Clubhouse
Recreation
- Community Pool
Map
Create a Home Valuation Report for This Property
The Home Valuation Report is an in-depth analysis detailing your home's value as well as a comparison with similar homes in the area
Home Values in the Area
Average Home Value in this Area
Property History
| Date | Event | Price | List to Sale | Price per Sq Ft |
|---|---|---|---|---|
| 10/16/2025 10/16/25 | For Sale | $426,155 | -- | $194 / Sq Ft |
Source: Doorify MLS
Source: Doorify MLS
MLS Number: 10126335
Nearby Homes
- 155 Sugar Pine Dr
- 145 Sugar Pine Dr
- 135 Sugar Pine Dr
- 170 Sugar Pine Dr
- 125 Sugar Pine Dr
- 115 Sugar Pine Dr
- 109 Pine Ridge Dr
- 105 Sugar Pine Dr
- 95 Sugar Pine Dr
- 85 Sugar Pine Dr
- 75 Sugar Pine Dr
- 65 Sugar Pine Dr
- 38 Acres Timberlake Rd
- 14 Acres Timberlake Rd
- 5.25 Acres Timberlake Rd
- 61.9 Acres Timberlake Rd
- 5.3 Acres Timberlake Rd
- 14 Acres Timberlake Rd
- 38 Acres Timberlake Rd
- 1.8 Acres Timberlake Rd
- 95 Westbrook Ln
- 160 Cedarhurst Ln
- 265 Forest Meadow Ln
- 265 Frst Mdw Ln
- 65 Crooked Creek Run
- 2005 Flat Rock Church Rd
- 120 Carrington Ave
- 100 Silent Brk Trail
- 100 Silent Brook Trail
- 180 Ambergate Dr
- 35 Atherton Dr
- 165 Parkers Gate Dr
- 100 Alcock Ln
- 190 Alcock Ln
- 2021 Wiggins Village Dr
- 135 Shallow Dr
- 125 Atlas Dr
- 400 Legacy Dr
- 203 Williamson St
- 105 Level Dr







