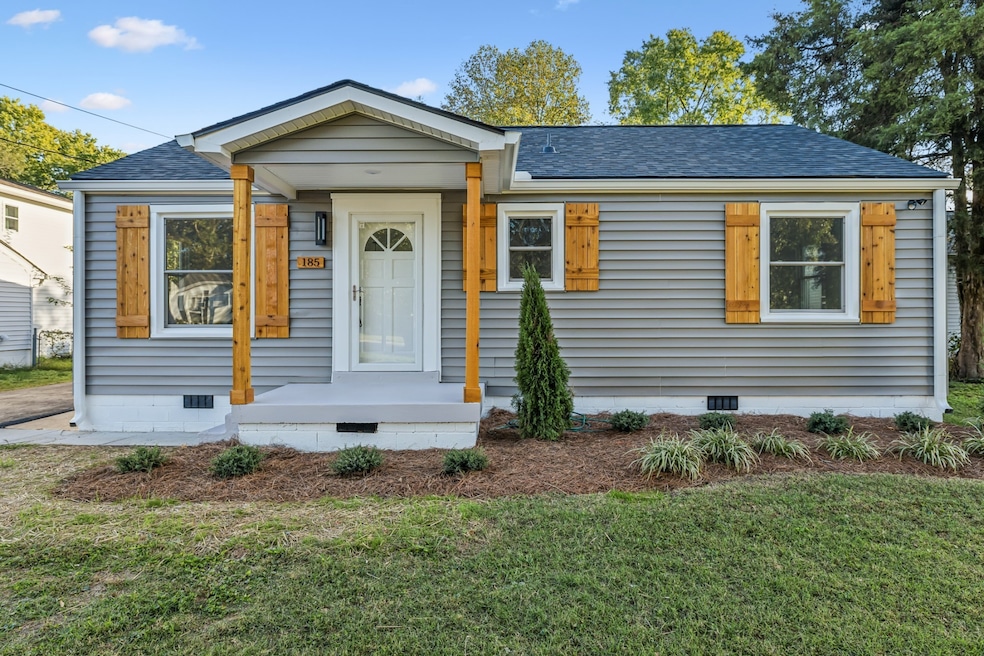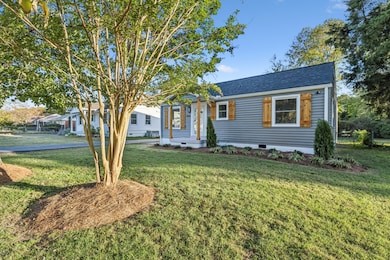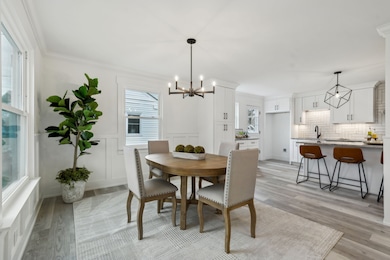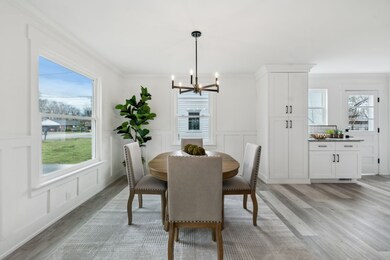185 Woodson Ln Nashville, TN 37211
Glencliff NeighborhoodHighlights
- No HOA
- Central Heating
- Property has 1 Level
- Cooling Available
- Ceiling Fan
About This Home
Stunning Renovated Home in Woodbine – Minutes from Downtown Nashville! Get ready to fall in love with this beautifully updated 3-bedroom, 2-bathroom home in the highly sought-after Woodbine area! Just minutes from the heart of Nashville, this gem is completely move-in ready and waiting for you. Modern Upgrades Throughout! Step inside to gorgeous laminate flooring that flows throughout the home, creating a warm and inviting atmosphere. The kitchen is a showstopper, featuring sleek granite countertops, a stylish backsplash, and brand-new appliances—with the refrigerator negotiable! Spacious Backyard for Endless Possibilities! Love the outdoors? You’ll adore the huge backyard, perfect for entertaining, relaxing, or even future expansion. ?? Immediate Move-In Ready! With fresh renovations and a vacant status, you can move in as soon as you’re ready. Whether you’re looking for a family home or an investment property, this one checks all the boxes. Prime Location! $250 per pet fee! Enjoy the convenience of being just minutes from downtown Nashville, with easy access to dining, shopping, and entertainment. This incredible home won’t last long! Schedule your showing today before it’s gone!
Listing Agent
Benchmark Realty, LLC Brokerage Phone: 6157535616 License #332896 Listed on: 05/27/2025

Home Details
Home Type
- Single Family
Est. Annual Taxes
- $2,097
Year Built
- Built in 1953
Home Design
- Vinyl Siding
Interior Spaces
- 1,850 Sq Ft Home
- Property has 1 Level
- Furnished or left unfurnished upon request
- Ceiling Fan
- Laminate Flooring
Bedrooms and Bathrooms
- 3 Main Level Bedrooms
- 2 Full Bathrooms
Schools
- Glencliff Elementary School
- Wright Middle School
- Glencliff High School
Utilities
- Cooling Available
- Central Heating
Community Details
- No Home Owners Association
- Parma Heights Subdivision
Listing and Financial Details
- Property Available on 5/27/25
- The owner pays for electricity, water
- Rent includes electricity, water
- Month-to-Month Lease Term
- Assessor Parcel Number 13307025500
Map
Source: Realtracs
MLS Number: 2891634
APN: 133-07-0-255
- 184 Empire Dr
- 3723 Hewlett Dr
- 3522 Hewlett Dr
- 3313 Colby Dr
- 215 Wheeler Ave
- 3322 Mimosa Dr
- 218 Wheeler Ave
- 3817 Sam Boney Dr
- 3819 Sam Boney Dr
- 500 Paragon Mills Rd Unit N5
- 500 Paragon Mills Rd Unit K3
- 500 Paragon Mills Rd Unit B6
- 500 Paragon Mills Rd Unit H4
- 500 Paragon Mills Rd Unit M16
- 500 Paragon Mills Rd
- 500 Paragon Mills Rd Unit M12
- 149 Mccall St
- 3622 Sabre Dr
- 288 Cathy Jo Dr
- 3616 Sabre Dr
- 208 Wheeler Ave
- 3321 Mimosa Dr
- 294 Cathy Jo Dr
- 202 Redd Ct
- 221 Elysian Fields Rd
- 421 Elysian Fields Rd Unit 2
- 4040 Travis Dr
- 365 Paragon Mills Rd
- 100 Antioch Pike
- 441 Welshwood Dr
- 22 Twin Oaks Dr
- 231 Bridgeway Cir
- 2929 Selena Dr Unit F99
- 141 Neese Dr
- 3912 Scotwood Dr
- 1031 Noble Loop
- 3421 Donna Kay Dr
- 4878 Shasta Dr Unit A
- 1055 Antioch Pike
- 100 Tanglewood Ct






