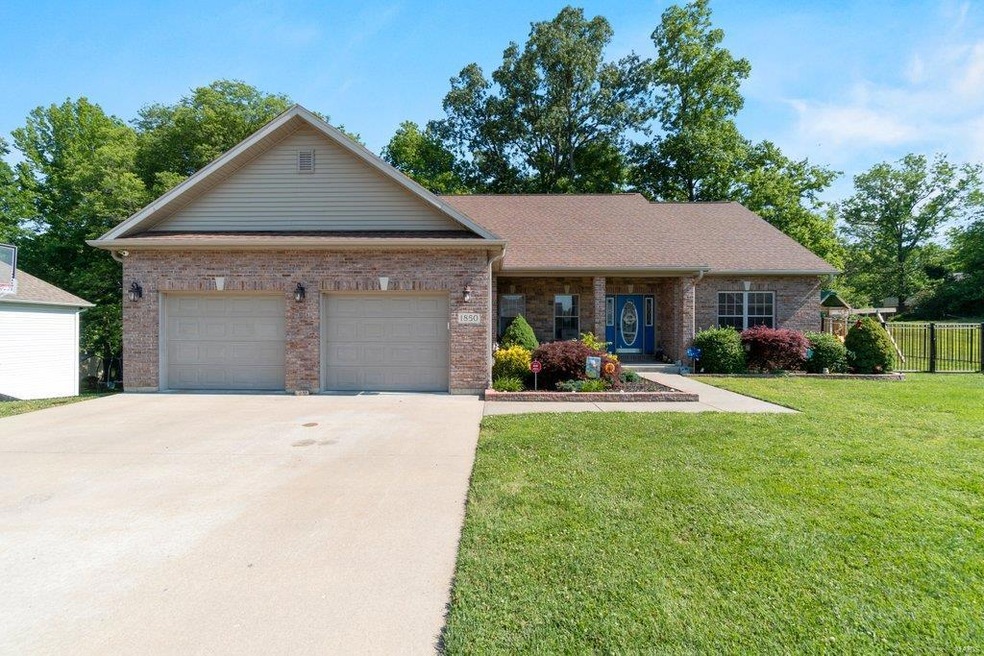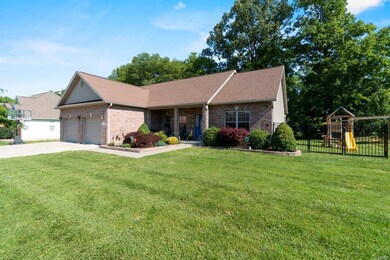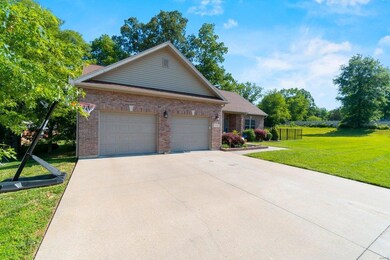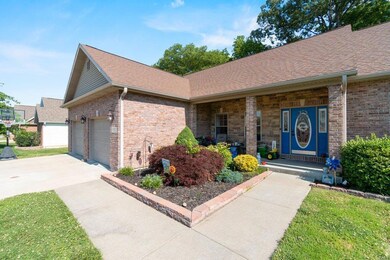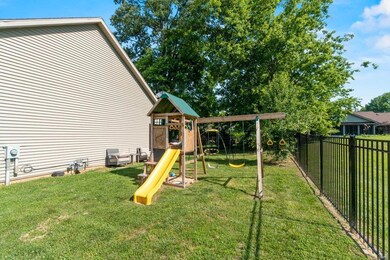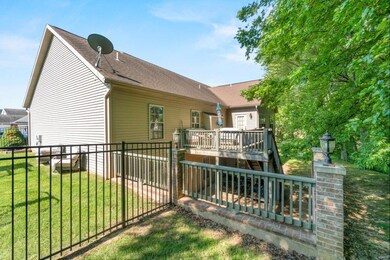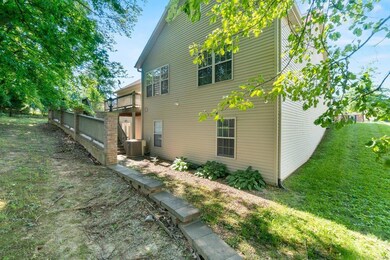
1850 Autumn Dr Cape Girardeau, MO 63701
Highlights
- Primary Bedroom Suite
- Vaulted Ceiling
- Bonus Room
- Covered Deck
- Ranch Style House
- Breakfast Room
About This Home
As of May 2024Sitting on a lovely half acre lot in Alma Shraders School District, this home is sure to impress! The yard is flat & accessible, with a small portion fenced for any of your needs; perfect for a POOL!! Custom finishes are found throughout the home, like vaulted ceilings in your living room & Tray ceilings in the master. The main level ceilings are all tall, only making the home feel bigger than it already is, 4,000 ++ square feet! The stunning hardwood floors throughout the living, dining room and master make cleaning easy plus the diamond tile carried through the kitchen & bathrooms. Oversized windows offer an abundance of natural lighting through the home. The walkout basement was completed renovated within the last few years to host a gym (sellers equipment goes with them but yours will look GREAT!) an extra bedroom, living room, & beautiful custom bathroom fit to a double vanity & beautiful shower. The walkout deck feels extra private with the trees behind it, perfect for sitting!
Last Agent to Sell the Property
EPM Real Estate License #2017038076 Listed on: 06/02/2022
Home Details
Home Type
- Single Family
Est. Annual Taxes
- $30
Year Built
- Built in 2009
Lot Details
- 0.5 Acre Lot
- Partially Fenced Property
Parking
- 2 Car Attached Garage
Home Design
- Ranch Style House
- Brick Exterior Construction
Interior Spaces
- Vaulted Ceiling
- Gas Fireplace
- Family Room with Fireplace
- Breakfast Room
- Formal Dining Room
- Bonus Room
- Laundry on main level
Kitchen
- Gas Oven or Range
- Gas Cooktop
- Stainless Steel Appliances
- Built-In or Custom Kitchen Cabinets
- Disposal
Bedrooms and Bathrooms
- 4 Bedrooms | 3 Main Level Bedrooms
- Primary Bedroom Suite
- Split Bedroom Floorplan
- Dual Vanity Sinks in Primary Bathroom
- Whirlpool Tub and Separate Shower in Primary Bathroom
Basement
- Walk-Out Basement
- Basement Fills Entire Space Under The House
- Finished Basement Bathroom
Outdoor Features
- Covered Deck
Schools
- Alma Schrader Elem. Elementary School
- Central Jr. High Middle School
- Central High School
Utilities
- Forced Air Heating and Cooling System
- Electric Water Heater
- Water Softener is Owned
Listing and Financial Details
- Assessor Parcel Number 15-620-00-22-01400-0000
Ownership History
Purchase Details
Home Financials for this Owner
Home Financials are based on the most recent Mortgage that was taken out on this home.Purchase Details
Home Financials for this Owner
Home Financials are based on the most recent Mortgage that was taken out on this home.Purchase Details
Purchase Details
Purchase Details
Purchase Details
Home Financials for this Owner
Home Financials are based on the most recent Mortgage that was taken out on this home.Similar Homes in Cape Girardeau, MO
Home Values in the Area
Average Home Value in this Area
Purchase History
| Date | Type | Sale Price | Title Company |
|---|---|---|---|
| Deed | -- | None Listed On Document | |
| Warranty Deed | -- | None Listed On Document | |
| Warranty Deed | -- | None Available | |
| Warranty Deed | -- | None Available | |
| Warranty Deed | -- | None Available | |
| Warranty Deed | -- | None Available | |
| Warranty Deed | -- | None Available |
Mortgage History
| Date | Status | Loan Amount | Loan Type |
|---|---|---|---|
| Open | $135,000 | New Conventional | |
| Previous Owner | $216,000 | New Conventional | |
| Previous Owner | $222,000 | Adjustable Rate Mortgage/ARM | |
| Previous Owner | $210,000 | Credit Line Revolving |
Property History
| Date | Event | Price | Change | Sq Ft Price |
|---|---|---|---|---|
| 05/29/2024 05/29/24 | Sold | -- | -- | -- |
| 05/06/2024 05/06/24 | Pending | -- | -- | -- |
| 04/12/2024 04/12/24 | Price Changed | $365,000 | -8.7% | $98 / Sq Ft |
| 04/05/2024 04/05/24 | Price Changed | $399,900 | -5.9% | $107 / Sq Ft |
| 03/25/2024 03/25/24 | For Sale | $425,000 | -1.1% | $114 / Sq Ft |
| 06/27/2022 06/27/22 | Sold | -- | -- | -- |
| 06/08/2022 06/08/22 | Pending | -- | -- | -- |
| 06/06/2022 06/06/22 | Price Changed | $429,900 | -1.2% | $107 / Sq Ft |
| 06/02/2022 06/02/22 | For Sale | $435,000 | +45.0% | $108 / Sq Ft |
| 05/15/2015 05/15/15 | Sold | -- | -- | -- |
| 05/07/2015 05/07/15 | Pending | -- | -- | -- |
| 04/20/2015 04/20/15 | For Sale | $299,900 | -- | $106 / Sq Ft |
Tax History Compared to Growth
Tax History
| Year | Tax Paid | Tax Assessment Tax Assessment Total Assessment is a certain percentage of the fair market value that is determined by local assessors to be the total taxable value of land and additions on the property. | Land | Improvement |
|---|---|---|---|---|
| 2024 | $30 | $57,770 | $14,760 | $43,010 |
| 2023 | $3,002 | $57,770 | $14,760 | $43,010 |
| 2022 | $2,768 | $53,240 | $13,600 | $39,640 |
| 2021 | $2,768 | $53,240 | $13,600 | $39,640 |
| 2020 | $2,776 | $53,240 | $13,600 | $39,640 |
Agents Affiliated with this Home
-
Wendy Flynn

Seller's Agent in 2024
Wendy Flynn
Century 21 Ashland Realty
(573) 380-0553
155 Total Sales
-
Tina Gerecke

Seller Co-Listing Agent in 2024
Tina Gerecke
RE/MAX
(573) 841-3862
17 Total Sales
-
Dana French
D
Buyer's Agent in 2024
Dana French
EPM Real Estate
130 Total Sales
-
Presley Angle

Seller's Agent in 2022
Presley Angle
EPM Real Estate
(573) 803-8567
145 Total Sales
-
Tina McMahon

Buyer's Agent in 2022
Tina McMahon
Premier Farm Realty Group LLC
(573) 275-1509
67 Total Sales
-
Raelenna Ferguson

Seller's Agent in 2015
Raelenna Ferguson
EPM Real Estate
(573) 382-3100
241 Total Sales
Map
Source: MARIS MLS
MLS Number: MIS22034812
APN: 156200022014000000
- 1905 Wheelwright Dr
- 2210 Lakewood Dr
- 1719 Potomac Place
- 2062 Concord Place
- 2014 Kenneth Dr
- 2642 Liberty Ct
- 1910 Sherwood Dr
- 1623 Lexington Ave
- 1608 Lexington Ave
- 1553 Valley Forge Ln
- 2018 Sara Dr
- 2121 Silver Campine Ln
- 2446 Cheetah Ln
- 1973 Longview Dr
- 1572 Lexington Ave
- 1577 Lexington Ave
- 1937 Randol Dr
- 2230 Earleen St
- 2013 Lee Dr
- 7 Turtle Ln
