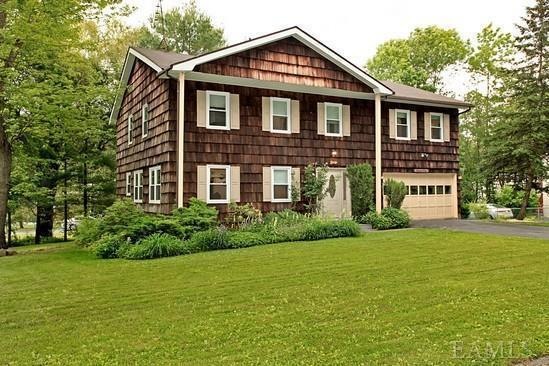
1850 Brookdale St Yorktown Heights, NY 10598
Yorktown Heights NeighborhoodHighlights
- Colonial Architecture
- Property is near public transit
- 1 Fireplace
- Yorktown High School Rated A
- Cathedral Ceiling
- Formal Dining Room
About This Home
As of July 2024Generous Tax Improvement! Impeccably maintained colonial home with beautiful dual staircase leading to 4 large size bdrms. Big master bdrm w/bath & walk-in-closet. EIK w/SS apps & new counters, dining rm, formal liv rm, fam rm w/FPL, hardwood floors thru-out, vaulted ceilings, new 5-ton dual/zone Cent A/C, new windows, new hot water tank. Too many features to list. Walk to town, shops, pool, bike path & more! Yorktown Schools
Last Agent to Sell the Property
Houlihan Lawrence Inc. Brokerage Phone: 914-962-4900 License #40DA1123835 Listed on: 10/13/2012

Last Buyer's Agent
Houlihan Lawrence Inc. Brokerage Phone: 914-962-4900 License #40DA1123835 Listed on: 10/13/2012

Home Details
Home Type
- Single Family
Est. Annual Taxes
- $13,730
Year Built
- Built in 1966
Parking
- 2 Car Attached Garage
Home Design
- Colonial Architecture
- Wood Siding
Interior Spaces
- 2,612 Sq Ft Home
- 2-Story Property
- Cathedral Ceiling
- 1 Fireplace
- Formal Dining Room
- Storage
Kitchen
- Eat-In Kitchen
- <<OvenToken>>
- <<microwave>>
- Dishwasher
Bedrooms and Bathrooms
- 4 Bedrooms
- Walk-In Closet
- Powder Room
Laundry
- Dryer
- Washer
Schools
- Brookside Elementary School
- Mildred E Strang Middle School
- Yorktown High School
Utilities
- Central Air
- Hot Water Heating System
- Heating System Uses Oil
Additional Features
- 0.27 Acre Lot
- Property is near public transit
Community Details
- Park
Listing and Financial Details
- Exclusions: Chandelier(s)
- Assessor Parcel Number 5400-037-019-00002-000-0063
Ownership History
Purchase Details
Home Financials for this Owner
Home Financials are based on the most recent Mortgage that was taken out on this home.Purchase Details
Home Financials for this Owner
Home Financials are based on the most recent Mortgage that was taken out on this home.Similar Homes in the area
Home Values in the Area
Average Home Value in this Area
Purchase History
| Date | Type | Sale Price | Title Company |
|---|---|---|---|
| Bargain Sale Deed | $785,000 | Stewart Title | |
| Bargain Sale Deed | $506,000 | Judicial Title Ins |
Mortgage History
| Date | Status | Loan Amount | Loan Type |
|---|---|---|---|
| Open | $758,800 | FHA | |
| Closed | $758,800 | FHA | |
| Previous Owner | $417,000 | Stand Alone Refi Refinance Of Original Loan | |
| Previous Owner | $100,000 | Credit Line Revolving |
Property History
| Date | Event | Price | Change | Sq Ft Price |
|---|---|---|---|---|
| 07/17/2025 07/17/25 | Pending | -- | -- | -- |
| 06/20/2025 06/20/25 | For Sale | $1,095,000 | +39.5% | $419 / Sq Ft |
| 07/24/2024 07/24/24 | Sold | $785,000 | -1.8% | $301 / Sq Ft |
| 05/08/2024 05/08/24 | Pending | -- | -- | -- |
| 04/26/2024 04/26/24 | For Sale | $799,000 | +57.9% | $306 / Sq Ft |
| 04/25/2013 04/25/13 | Sold | $506,000 | -4.3% | $194 / Sq Ft |
| 01/25/2013 01/25/13 | Pending | -- | -- | -- |
| 10/13/2012 10/13/12 | For Sale | $529,000 | -- | $203 / Sq Ft |
Tax History Compared to Growth
Tax History
| Year | Tax Paid | Tax Assessment Tax Assessment Total Assessment is a certain percentage of the fair market value that is determined by local assessors to be the total taxable value of land and additions on the property. | Land | Improvement |
|---|---|---|---|---|
| 2024 | $66,441 | $11,100 | $1,200 | $9,900 |
| 2023 | $16,692 | $11,100 | $1,200 | $9,900 |
| 2022 | $16,251 | $11,100 | $1,200 | $9,900 |
| 2021 | $16,006 | $11,100 | $1,200 | $9,900 |
| 2020 | $15,899 | $11,100 | $1,200 | $9,900 |
| 2019 | $15,694 | $11,100 | $1,200 | $9,900 |
| 2018 | $17,027 | $11,100 | $1,200 | $9,900 |
| 2017 | $8,817 | $11,100 | $1,200 | $9,900 |
| 2016 | $25,831 | $11,100 | $1,200 | $9,900 |
| 2015 | $8,952 | $11,100 | $1,200 | $9,900 |
| 2014 | $8,952 | $10,600 | $1,200 | $9,400 |
| 2013 | $8,952 | $10,600 | $1,200 | $9,400 |
Agents Affiliated with this Home
-
Wanda Diaferia

Seller's Agent in 2025
Wanda Diaferia
Howard Hanna Rand Realty
(845) 558-6259
1 in this area
50 Total Sales
-
Samid Gjonbalaj
S
Buyer's Agent in 2025
Samid Gjonbalaj
RE/MAX
6 Total Sales
-
Sandra Genaro

Seller's Agent in 2024
Sandra Genaro
Keller Williams Realty Partner
(646) 938-6875
1 in this area
79 Total Sales
-
Lisa DaRos

Seller's Agent in 2013
Lisa DaRos
Houlihan Lawrence Inc.
(914) 552-6563
42 Total Sales
Map
Source: OneKey® MLS
MLS Number: KEYH3230562
APN: 5400-037-019-00002-000-0063
- 1870 Brookdale St
- 147 Halyan Rd
- 1771 Hanover St
- 1777 Central St
- 1728 Summit St
- 1711 Central St
- 1650 Front St
- 2077 Crompond Rd
- 1658 Summit St
- 2040 Crompond Rd Unit 13
- 2040 Crompond Rd Unit 17
- 2040 Crompond Rd Unit 23
- 2040 Crompond Rd Unit 19
- 2040 Crompond Rd Unit 18
- 2040 Crompond Rd Unit 20
- 2040 Crompond Rd Unit 22
- 2040 Crompond Rd Unit 15
- 2040 Crompond Rd Unit 14
- 2040 Crompond Rd Unit 7
- 2040 Crompond Rd Unit 6
