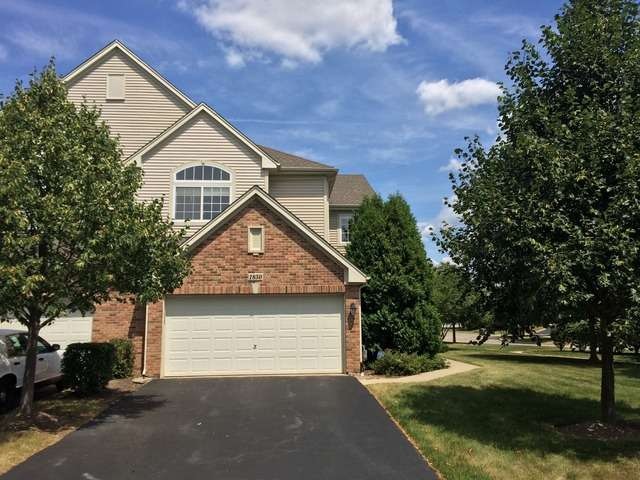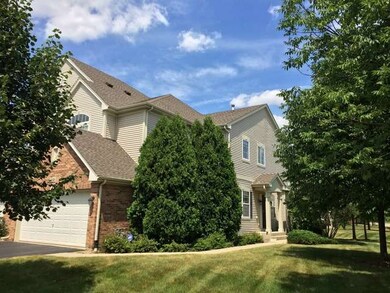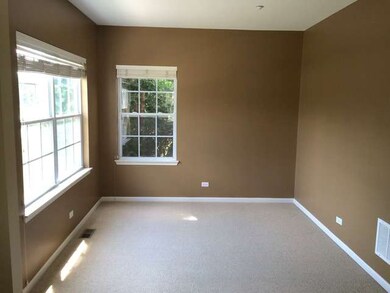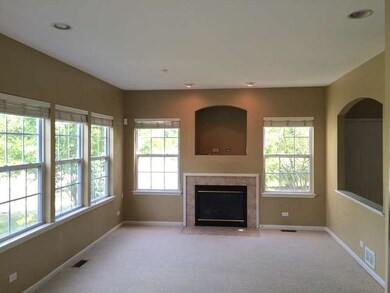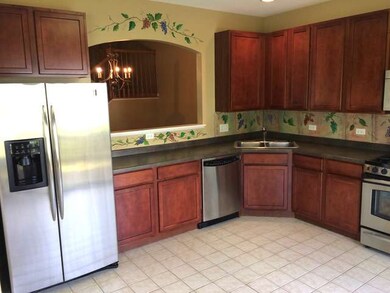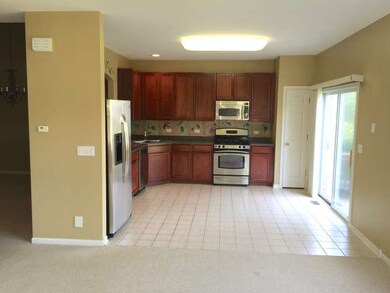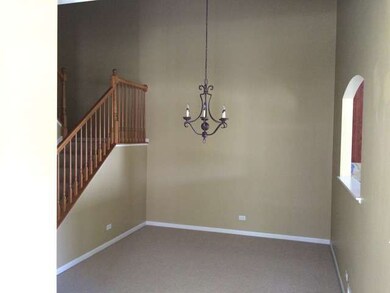
1850 Maureen Dr Unit 255 Hoffman Estates, IL 60192
West Hoffman Estates NeighborhoodHighlights
- Deck
- Vaulted Ceiling
- End Unit
- Recreation Room
- <<bathWithWhirlpoolToken>>
- 2-minute walk to Canterbury Fields Park
About This Home
As of November 2022Rarely offered Wiltshire model. Three bedroom end-unit features volume ceilings with open floorplan and plenty of natural light. Kitchen boasts 42" cherry cabinets, stainless steel appliances, pantry and sliding door to deck. Tasteful master suite with vaulted ceiling and walk-in closet. Master bathroom has separate shower,large soaking tub and double sink. Recessed lights and six-panel doors thru-out home. Second floor laundry room. Full finished basement with bathroom, laminate floors, work station and multitude of storage cabinets. Convenient to highway, entertainment and shopping galore.
Last Agent to Sell the Property
Scott Koltz
Keller Williams Success Realty Listed on: 08/14/2015
Property Details
Home Type
- Condominium
Est. Annual Taxes
- $8,083
Year Built
- 2005
Lot Details
- End Unit
- Cul-De-Sac
- Southern Exposure
HOA Fees
- $200 per month
Parking
- Attached Garage
- Garage Transmitter
- Garage Door Opener
- Driveway
- Parking Included in Price
- Garage Is Owned
Home Design
- Brick Exterior Construction
- Slab Foundation
- Asphalt Shingled Roof
- Vinyl Siding
Interior Spaces
- Vaulted Ceiling
- Attached Fireplace Door
- Gas Log Fireplace
- Electric Fireplace
- Recreation Room
- Storage
- Laminate Flooring
Kitchen
- Breakfast Bar
- Walk-In Pantry
- Oven or Range
- <<microwave>>
- Dishwasher
- Stainless Steel Appliances
- Disposal
Bedrooms and Bathrooms
- Primary Bathroom is a Full Bathroom
- Dual Sinks
- <<bathWithWhirlpoolToken>>
- Separate Shower
Laundry
- Laundry on upper level
- Dryer
- Washer
Finished Basement
- Basement Fills Entire Space Under The House
- Finished Basement Bathroom
Home Security
Outdoor Features
- Deck
Utilities
- Forced Air Heating and Cooling System
- Heating System Uses Gas
- Cable TV Available
Listing and Financial Details
- Homeowner Tax Exemptions
Community Details
Pet Policy
- Pets Allowed
Security
- Storm Screens
Ownership History
Purchase Details
Home Financials for this Owner
Home Financials are based on the most recent Mortgage that was taken out on this home.Purchase Details
Purchase Details
Home Financials for this Owner
Home Financials are based on the most recent Mortgage that was taken out on this home.Purchase Details
Home Financials for this Owner
Home Financials are based on the most recent Mortgage that was taken out on this home.Similar Homes in the area
Home Values in the Area
Average Home Value in this Area
Purchase History
| Date | Type | Sale Price | Title Company |
|---|---|---|---|
| Deed | $250,000 | None Listed On Document | |
| Deed | $250,000 | -- | |
| Quit Claim Deed | -- | Accommodation | |
| Warranty Deed | $245,000 | Attorneys Title Guaranty Fun | |
| Special Warranty Deed | $310,000 | First American Title Ins Co |
Mortgage History
| Date | Status | Loan Amount | Loan Type |
|---|---|---|---|
| Previous Owner | $200,000 | New Conventional | |
| Previous Owner | $240,562 | FHA | |
| Previous Owner | $221,800 | New Conventional | |
| Previous Owner | $40,600 | Credit Line Revolving | |
| Previous Owner | $247,750 | Unknown |
Property History
| Date | Event | Price | Change | Sq Ft Price |
|---|---|---|---|---|
| 07/14/2025 07/14/25 | For Sale | $425,000 | +70.0% | $226 / Sq Ft |
| 11/03/2022 11/03/22 | Sold | $250,000 | -9.1% | $133 / Sq Ft |
| 09/29/2022 09/29/22 | Pending | -- | -- | -- |
| 09/14/2022 09/14/22 | For Sale | $275,000 | +12.2% | $146 / Sq Ft |
| 10/09/2015 10/09/15 | Sold | $245,000 | -5.8% | $130 / Sq Ft |
| 08/25/2015 08/25/15 | Pending | -- | -- | -- |
| 08/14/2015 08/14/15 | For Sale | $260,000 | -- | $138 / Sq Ft |
Tax History Compared to Growth
Tax History
| Year | Tax Paid | Tax Assessment Tax Assessment Total Assessment is a certain percentage of the fair market value that is determined by local assessors to be the total taxable value of land and additions on the property. | Land | Improvement |
|---|---|---|---|---|
| 2024 | $8,083 | $26,311 | $1,200 | $25,111 |
| 2023 | $6,864 | $26,311 | $1,200 | $25,111 |
| 2022 | $6,864 | $26,311 | $1,200 | $25,111 |
| 2021 | $7,292 | $23,582 | $856 | $22,726 |
| 2020 | $7,244 | $23,582 | $856 | $22,726 |
| 2019 | $7,205 | $26,319 | $856 | $25,463 |
| 2018 | $5,972 | $20,704 | $685 | $20,019 |
| 2017 | $5,936 | $20,704 | $685 | $20,019 |
| 2016 | $5,823 | $20,704 | $685 | $20,019 |
| 2015 | $5,144 | $18,227 | $514 | $17,713 |
| 2014 | $5,074 | $18,227 | $514 | $17,713 |
| 2013 | $4,898 | $18,227 | $514 | $17,713 |
Agents Affiliated with this Home
-
NICK VERMA

Seller's Agent in 2025
NICK VERMA
At Midwest Realty
(630) 664-1435
23 Total Sales
-
Vandana Chauhan
V
Seller Co-Listing Agent in 2025
Vandana Chauhan
At Midwest Realty
(630) 664-1435
-
Adam Wolverton

Seller's Agent in 2022
Adam Wolverton
Berkshire Hathaway HomeServices Chicago
(630) 765-7542
1 in this area
15 Total Sales
-
Kumaran Ayyakutti
K
Buyer's Agent in 2022
Kumaran Ayyakutti
Sky High Real Estate Inc.
(847) 858-4710
1 in this area
99 Total Sales
-
S
Seller's Agent in 2015
Scott Koltz
Keller Williams Success Realty
-
Kim Schmidt

Buyer's Agent in 2015
Kim Schmidt
RE/MAX Properties Northwest
(847) 401-8478
2 in this area
116 Total Sales
Map
Source: Midwest Real Estate Data (MRED)
MLS Number: MRD09012571
APN: 06-08-111-007-1155
- 1830 Maureen Dr Unit 241
- 6073 Canterbury Ln Unit 335
- 6068 Halloran Ln Unit 361
- 6079 Delaney Dr Unit 203
- 1098 Clover Hill Ln Unit 7
- 1140 Willoby Ln
- 1237 Bradley Cir Unit 212123
- 1373 Grayshire Ct Unit 124
- 1052 Clover Hill Ln
- 1343 Providence Cir Unit 141
- 1159 Spring Creek Rd
- 1312 Shawford Way Unit 74
- 1239 Spring Creek Rd
- 1070 Hobble Bush Ln
- 1845 Avon Dr
- 1010 Hampshire Ln
- 2045 Bonita Ln
- 5912 Mackinac Ln
- 881 Dandridge Ct
- 874 Dandridge Ct
