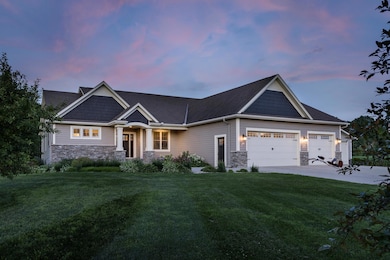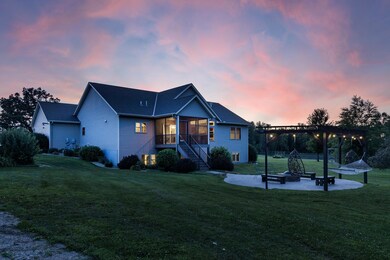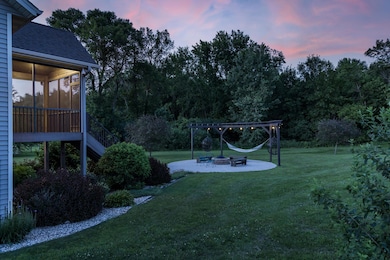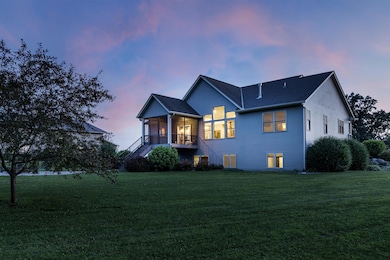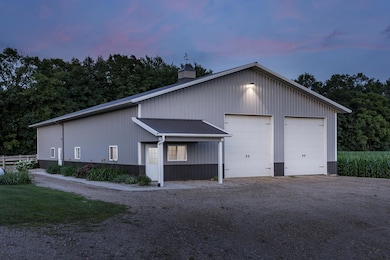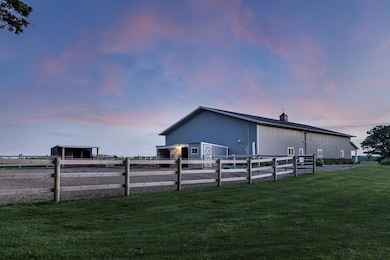18504 Cable Ave Lester Prairie, MN 55354
Estimated payment $6,855/month
Highlights
- Multiple Garages
- No HOA
- Hobby Room
- Living Room with Fireplace
- Home Office
- Stainless Steel Appliances
About This Home
Set on 6.62 private acres, this well-designed rambler—built in 2011—is surrounded by mature trees and loaded with thoughtful features both inside and out. The property offers privacy, versatility, and function, with multiple outbuildings, established gardens, and space for animals. Inside, the home is centered around an open-concept main floor with natural woodwork, giant windows, and a spacious kitchen featuring an oversized island, cooktop, wall oven with built-in microwave above, and walk-in pantry with custom storage. The adjacent dining area includes a glass-front display cabinet, and there’s a walkout to the 3-season porch with views of the backyard. The living room features a large stone fireplace with built-ins, while the front office includes a built-in desk and storage. The mudroom offers lockers, cubbies, and a full closet for storage, and the laundry room has plenty of cabinetry and counter space. A powder bath with wainscoting is conveniently located on the main level. The primary suite includes a large ensuite with double vanity, separate tub and shower, a private water closet, and a walk-through closet with custom organizers. The lower level offers even more space with a large family/rec room, another stone fireplace, custom built-ins, and barn doors that open to a flexible room—great for a workshop, classroom, or hobby space. There are three additional bedrooms, a full bath, two walk-in closets, and great storage throughout. Outside, the property is fully equipped for hobby farming, storage, and livestock. Bring the horses! There’s a fenced paddock, lean-to shelter, waterer, and a large outdoor riding arena. A massive 48' x 80' pole barn offers excellent space for equipment, trailers, or animals. The separate 30' x 40' showroom building includes a covered porch and a 24' x 40' interior—ideal for business use, hobbies, or entertaining. There’s also a fully enclosed garden, landscaped front yard with expansive perennial beds, and a backyard fire pit area with hanging chairs and views of peaceful wildlife. Additional features include spray foam insulation throughout (including all interior walls for sound reduction), geothermal heating and cooling for low-cost efficiency, and overall excellent construction quality that makes this home as functional as it is comfortable.
Home Details
Home Type
- Single Family
Est. Annual Taxes
- $9,140
Year Built
- Built in 2011
Lot Details
- 6.62 Acre Lot
- Irregular Lot
- Unpaved Streets
Parking
- 5 Car Attached Garage
- Multiple Garages
- Parking Storage or Cabinetry
Interior Spaces
- 1-Story Property
- Stone Fireplace
- Living Room with Fireplace
- 2 Fireplaces
- Dining Room
- Home Office
- Game Room with Fireplace
- Recreation Room
- Hobby Room
Kitchen
- <<builtInOvenToken>>
- Cooktop<<rangeHoodToken>>
- <<microwave>>
- Dishwasher
- Stainless Steel Appliances
- The kitchen features windows
Bedrooms and Bathrooms
- 4 Bedrooms
Laundry
- Dryer
- Washer
Finished Basement
- Basement Fills Entire Space Under The House
- Sump Pump
- Drain
- Natural lighting in basement
Utilities
- Forced Air Heating and Cooling System
- Humidifier
- Propane
- Water Filtration System
- Private Water Source
- Well
Additional Features
- Air Exchanger
- Zoned For Horses
Community Details
- No Home Owners Association
Listing and Financial Details
- Assessor Parcel Number 020032800
Map
Home Values in the Area
Average Home Value in this Area
Tax History
| Year | Tax Paid | Tax Assessment Tax Assessment Total Assessment is a certain percentage of the fair market value that is determined by local assessors to be the total taxable value of land and additions on the property. | Land | Improvement |
|---|---|---|---|---|
| 2024 | $9,140 | $774,100 | $143,100 | $631,000 |
| 2023 | $9,140 | $758,800 | $143,100 | $615,700 |
| 2022 | $7,894 | $724,200 | $143,100 | $581,100 |
| 2021 | $8,072 | $537,300 | $110,000 | $427,300 |
| 2020 | $7,834 | $537,300 | $110,000 | $427,300 |
| 2019 | $4,352 | $516,200 | $100,000 | $416,200 |
| 2018 | $3,708 | $0 | $0 | $0 |
| 2017 | $3,232 | $0 | $0 | $0 |
| 2016 | $3,366 | $0 | $0 | $0 |
| 2015 | $2,846 | $0 | $0 | $0 |
| 2014 | -- | $0 | $0 | $0 |
Purchase History
| Date | Type | Sale Price | Title Company |
|---|---|---|---|
| Limited Warranty Deed | -- | Tradition Title |
Mortgage History
| Date | Status | Loan Amount | Loan Type |
|---|---|---|---|
| Open | $280,000 | New Conventional | |
| Closed | $174,000 | No Value Available |
Source: NorthstarMLS
MLS Number: 6734483
APN: 02.003.2800
- 3225 180th St
- TBD 180th St
- 83 1st Ave N
- 125 Cedar Dr S
- 35 Hickory St N
- 23 Oak St N
- 1023 Prairie Ridge Ln
- 1202 Prairie Ridge Ln
- 2101 Blake Ave
- 4695 Castle Cir
- 4738 Castle Cir
- 18625 62nd St
- 17242 Garden Ave
- 830 Beach Ball Ln
- 823 Beach Ball Ln
- 821 Beach Ball Ln
- 824 Beach Ball Ln
- 819 Beach Ball Ln
- 460 Broadway St E
- 1X Elderberry Ct
- 480 Park St E Unit 3B
- 438 Lake Trail
- 2905 14th St E
- 106 2nd Ave SE
- 216 East St
- 512 Green Ave SE
- 1208 7th St
- 13XX Peitz Ave
- 1077 Provence Ln
- 800 Meadow Lake Place
- 524 W 3rd St
- 601 Industrial Blvd W
- 2148 Maple St SW
- 233 S Olive St
- 32 E Lake St
- 353 E Main St
- 255 6th Ave NE Unit 2
- 400 High St NE
- 245 Monroe St SE
- 695 Jackson Ave SW Unit 4

