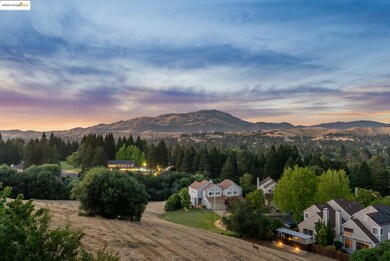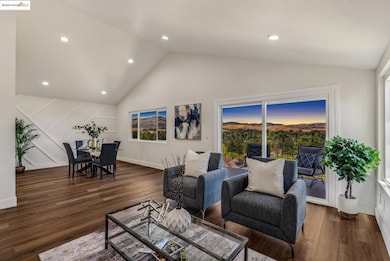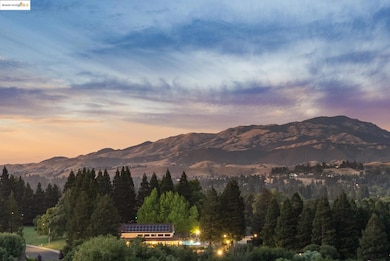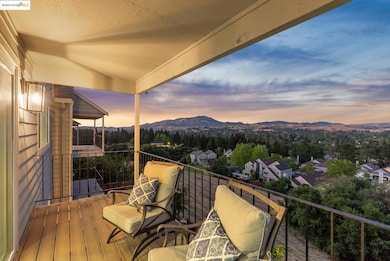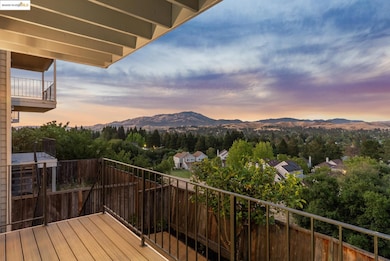
1851 Mockingbird Place Danville, CA 94526
Twin Creeks NeighborhoodEstimated payment $7,774/month
Highlights
- Popular Property
- Spa
- Updated Kitchen
- Greenbrook Elementary School Rated A+
- Panoramic View
- Clubhouse
About This Home
** MILLION DOLLAR VIEWS! ** An ABSOLUTE MASTERPIECE in the highly desirable Danville Ranch community! Perfectly situated on a quiet cul-de-sac, giving you 180 degree UNOBSTRUCTED VIEWS of Mount Diablo! This one-of-a-kind home is COMPLETELY UPDATED with no expense spared! The moment you enter the home, you're greeted by soaring vaulted ceilings and a spacious open-concept floor plan that is extremely warm and inviting. Some of the NEW luxury finishes include... Kitchen with quartz slab counters and backsplash, two-tone shaker-style cabinets, and stainless steel appliances * Bathrooms with Italian tile, rain shower heads, backlit mirrors with anti-fog and smart touch, matte black hardware and trim * Waterproof laminate floors * Recessed LED lighting * Dual pane windows * Front and rear landscaping * and SO MUCH MORE. The serene atrium, off the kitchen, is perfect for enjoying a morning cup of coffee. Two private decks provide an ideal place to retreat and take in the sights and sounds of the Tri Valley. Conveniently located within minutes of Downtown Danville, Bishop Ranch, Costco, multiple shops and restaurants, and Danville's TOP RATED school district! This is not a MUST SEE, this is a MUST HAVE! These views DO NOT come up often! Don’t miss this rare opportunity!
Townhouse Details
Home Type
- Townhome
Est. Annual Taxes
- $5,066
Year Built
- Built in 1985
HOA Fees
- $213 Monthly HOA Fees
Parking
- 2 Car Attached Garage
Property Views
- Panoramic
- Ridge
- Mount Diablo
- Hills
Home Design
- Traditional Architecture
- Composition Roof
- Wood Siding
Interior Spaces
- 2-Story Property
- Self Contained Fireplace Unit Or Insert
- Vinyl Flooring
- Washer and Dryer Hookup
Kitchen
- Updated Kitchen
- Electric Cooktop
- Dishwasher
- Solid Surface Countertops
Bedrooms and Bathrooms
- 3 Bedrooms
Utilities
- Central Air
- Heating System Uses Natural Gas
Additional Features
- Spa
- 3,600 Sq Ft Lot
Listing and Financial Details
- Assessor Parcel Number 2085620058
Community Details
Overview
- Association fees include common area maintenance, management fee, reserves, ground maintenance
- Danville Ranch HOA, Phone Number (925) 743-3080
- Danville Ranch Subdivision
- Greenbelt
Amenities
- Sauna
- Clubhouse
Recreation
- Tennis Courts
- Recreation Facilities
- Community Pool
Map
Home Values in the Area
Average Home Value in this Area
Tax History
| Year | Tax Paid | Tax Assessment Tax Assessment Total Assessment is a certain percentage of the fair market value that is determined by local assessors to be the total taxable value of land and additions on the property. | Land | Improvement |
|---|---|---|---|---|
| 2025 | $5,066 | $1,224,000 | $765,000 | $459,000 |
| 2024 | $5,066 | $370,820 | $140,553 | $230,267 |
| 2023 | $4,980 | $363,550 | $137,798 | $225,752 |
| 2022 | $4,944 | $356,423 | $135,097 | $221,326 |
| 2021 | $4,833 | $349,436 | $132,449 | $216,987 |
| 2019 | $4,707 | $339,073 | $128,521 | $210,552 |
| 2018 | $4,535 | $332,425 | $126,001 | $206,424 |
| 2017 | $4,368 | $325,908 | $123,531 | $202,377 |
| 2016 | $4,296 | $319,518 | $121,109 | $198,409 |
| 2015 | $4,228 | $314,719 | $119,290 | $195,429 |
| 2014 | $4,159 | $308,555 | $116,954 | $191,601 |
Property History
| Date | Event | Price | Change | Sq Ft Price |
|---|---|---|---|---|
| 07/15/2025 07/15/25 | For Sale | $1,325,000 | +2.8% | $692 / Sq Ft |
| 05/28/2025 05/28/25 | For Sale | $1,288,888 | -- | $673 / Sq Ft |
Purchase History
| Date | Type | Sale Price | Title Company |
|---|---|---|---|
| Grant Deed | $850,000 | Chicago Title |
Mortgage History
| Date | Status | Loan Amount | Loan Type |
|---|---|---|---|
| Closed | $1,035,000 | Construction | |
| Previous Owner | $488,000 | New Conventional | |
| Previous Owner | $461,000 | Balloon | |
| Previous Owner | $428,000 | Stand Alone First | |
| Previous Owner | $10,000 | Credit Line Revolving | |
| Previous Owner | $425,000 | Unknown | |
| Previous Owner | $60,000 | Credit Line Revolving | |
| Previous Owner | $179,000 | Unknown |
Similar Homes in Danville, CA
Source: bridgeMLS
MLS Number: 41099025
APN: 208-562-005-8
- 1806 Ridgeland Cir
- 40 Silktree Ct
- 1373 Fountain Springs Cir
- 109 Summerside Cir
- 51 Saint Ramon Ct
- 808 Via Palermo
- 103 Baldwin Dr
- 109 Baldwin Dr
- 31 Junewood Ct
- 1311 Amalfi Ct
- 232 Via Encanto
- 318 Paradiso Ct
- 125 Greenbrook Ct
- 76 Dubost Ct
- 169 Larkwood Cir
- 19 Marques Place
- 36 Barcelona Ct
- 90 Madera Ct
- 2552 Veneto Ct
- 1204 Destiny Ln
- 216 Stone Pine Ln Unit 216
- 215 Stone Pine Ln Unit Stonepine
- 1700 Promontory Terrace
- 3300 Promontory Way
- 110 Elworthy Ranch Dr
- 2100 Camino Ramon
- 3408 Fostoria Way
- 47 Glen Valley Cir
- 4000 Bollinger Crest Common
- 544 La Copita Ct
- 562 Saint George Rd
- 802 Camino Ramon
- 4708 Norris Canyon Rd Unit 204
- 900-986 Podva Rd
- 303 Norris Canyon Terrace Unit Norris Canyon
- 5601 Linen Ct
- 7105 Melon Ct
- 1029 Lakeridge Place
- 18000 San Ramon Valley Blvd
- 914 Vista Pointe Dr

