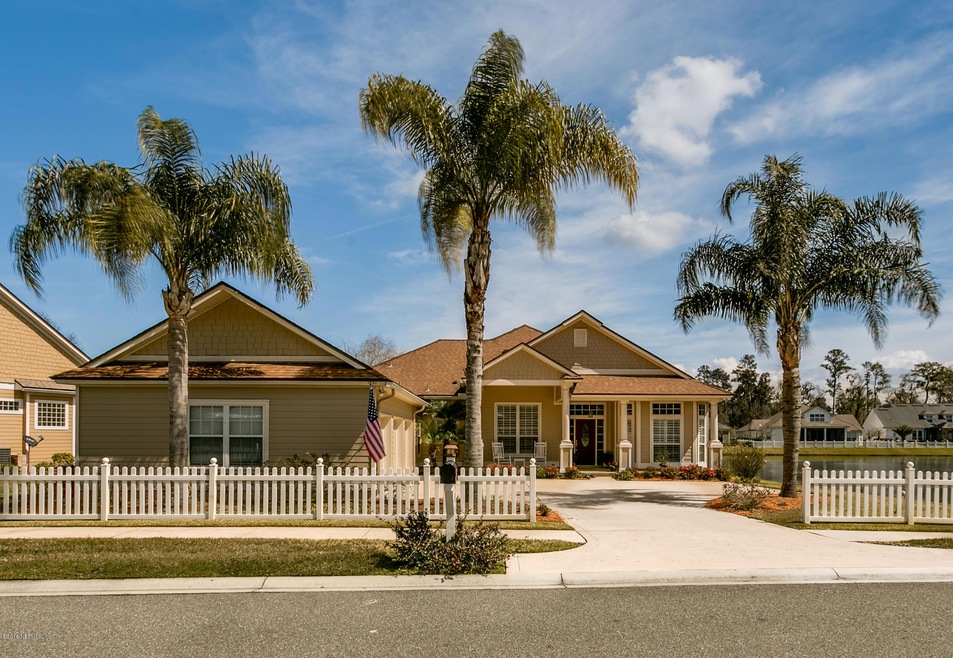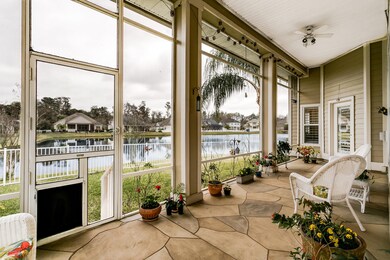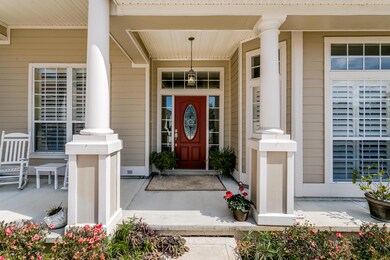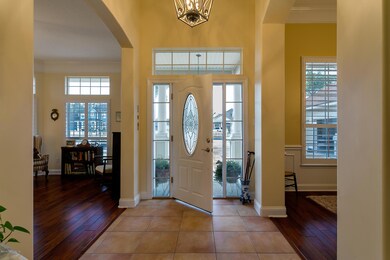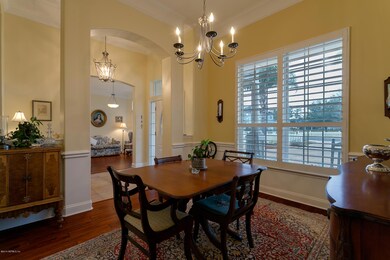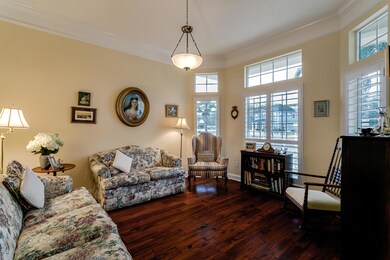
1851 Paradise Moorings Blvd Middleburg, FL 32068
Highlights
- Boat Dock
- Contemporary Architecture
- Breakfast Area or Nook
- Fleming Island High School Rated A
- Wood Flooring
- Front Porch
About This Home
As of May 2025PARADISE MOORINGS ON PARADE...OPEN HOUSE Saturday 12 noon - 2pm. Casual elegance abounds in this charming home, located in Paradise Moorings...a quaint little lakeside village along the shores of Doctors lake! Enjoy evening strolls to the neighborhood dock to watch spectacular Doctors Lake sunsets. Rock your cares away on the signature front porch. This home features captivating lagoon views! Custom built by JA Long with stunning architectural features, hardwood floors and plantation shutters. This popular floor plan is designed for the kitchen to be the ''Heart of the Home'', and walls of windows fill the home with natural light. The lot is perfectly situated just over a small bridge giving a wrap around water view. Boaters will enjoy the private neighborhood boat ramp and dock!
Last Agent to Sell the Property
COLDWELL BANKER VANGUARD REALTY License #3046792 Listed on: 03/08/2016

Home Details
Home Type
- Single Family
Est. Annual Taxes
- $4,613
Year Built
- Built in 2005
Lot Details
- Property is Fully Fenced
- Vinyl Fence
HOA Fees
- $90 Monthly HOA Fees
Parking
- 3 Car Attached Garage
Home Design
- Contemporary Architecture
Interior Spaces
- 2,594 Sq Ft Home
- 1-Story Property
- Built-In Features
- Gas Fireplace
Kitchen
- Breakfast Area or Nook
- Breakfast Bar
- Electric Range
- <<microwave>>
- Dishwasher
- Disposal
Flooring
- Wood
- Tile
Bedrooms and Bathrooms
- 4 Bedrooms
- Split Bedroom Floorplan
- Walk-In Closet
- 3 Full Bathrooms
- Bathtub With Separate Shower Stall
Laundry
- Dryer
- Washer
Outdoor Features
- Patio
- Front Porch
Schools
- Swimming Pen Creek Elementary School
- Lakeside Middle School
- Fleming Island High School
Utilities
- Central Heating and Cooling System
Listing and Financial Details
- Assessor Parcel Number 00831100156
Community Details
Overview
- Paradise Moorings Subdivision
Recreation
- Boat Dock
- Community Boat Launch
Ownership History
Purchase Details
Home Financials for this Owner
Home Financials are based on the most recent Mortgage that was taken out on this home.Purchase Details
Home Financials for this Owner
Home Financials are based on the most recent Mortgage that was taken out on this home.Purchase Details
Purchase Details
Home Financials for this Owner
Home Financials are based on the most recent Mortgage that was taken out on this home.Purchase Details
Home Financials for this Owner
Home Financials are based on the most recent Mortgage that was taken out on this home.Similar Homes in Middleburg, FL
Home Values in the Area
Average Home Value in this Area
Purchase History
| Date | Type | Sale Price | Title Company |
|---|---|---|---|
| Warranty Deed | -- | Harborview Title Llc | |
| Warranty Deed | $342,500 | Gibraltar Title Services | |
| Warranty Deed | $275,000 | Realty Title Svcs N Fl Inc | |
| Warranty Deed | $425,000 | Premier Title Group Inc | |
| Warranty Deed | $352,400 | All Florida Title Svcs Inc |
Mortgage History
| Date | Status | Loan Amount | Loan Type |
|---|---|---|---|
| Previous Owner | $361,250 | Purchase Money Mortgage | |
| Previous Owner | $38,250 | Unknown | |
| Previous Owner | $281,850 | Purchase Money Mortgage | |
| Closed | $52,850 | No Value Available |
Property History
| Date | Event | Price | Change | Sq Ft Price |
|---|---|---|---|---|
| 05/23/2025 05/23/25 | Sold | $560,000 | -2.6% | $211 / Sq Ft |
| 05/02/2025 05/02/25 | Pending | -- | -- | -- |
| 05/02/2025 05/02/25 | For Sale | $575,000 | +67.9% | $217 / Sq Ft |
| 12/17/2023 12/17/23 | Off Market | $342,500 | -- | -- |
| 05/10/2016 05/10/16 | Sold | $342,500 | -2.1% | $132 / Sq Ft |
| 03/18/2016 03/18/16 | Pending | -- | -- | -- |
| 03/08/2016 03/08/16 | For Sale | $350,000 | -- | $135 / Sq Ft |
Tax History Compared to Growth
Tax History
| Year | Tax Paid | Tax Assessment Tax Assessment Total Assessment is a certain percentage of the fair market value that is determined by local assessors to be the total taxable value of land and additions on the property. | Land | Improvement |
|---|---|---|---|---|
| 2024 | $4,613 | $331,580 | -- | -- |
| 2023 | $4,613 | $321,923 | $0 | $0 |
| 2022 | $4,366 | $312,547 | $0 | $0 |
| 2021 | $4,345 | $303,444 | $0 | $0 |
| 2020 | $4,192 | $299,255 | $0 | $0 |
| 2019 | $4,135 | $292,527 | $95,000 | $197,527 |
| 2018 | $3,837 | $288,763 | $0 | $0 |
| 2017 | $4,480 | $288,201 | $0 | $0 |
| 2016 | $3,186 | $235,700 | $0 | $0 |
| 2015 | $3,261 | $234,062 | $0 | $0 |
| 2014 | $3,181 | $232,204 | $0 | $0 |
Agents Affiliated with this Home
-
Oliver Mcleod

Seller's Agent in 2025
Oliver Mcleod
STA REALTY
(904) 377-4782
1 in this area
39 Total Sales
-
Aimee Davidow

Buyer's Agent in 2025
Aimee Davidow
COLDWELL BANKER VANGUARD REALTY
(904) 222-3123
83 in this area
482 Total Sales
-
Karen Wentz

Seller's Agent in 2016
Karen Wentz
COLDWELL BANKER VANGUARD REALTY
(904) 477-0463
21 in this area
73 Total Sales
-
Debra Alden-Dangoia

Buyer's Agent in 2016
Debra Alden-Dangoia
KELLER WILLIAMS REALTY ATLANTIC PARTNERS
(904) 476-6020
12 Total Sales
Map
Source: realMLS (Northeast Florida Multiple Listing Service)
MLS Number: 817126
APN: 36-04-25-008311-001-56
- 1867 Paradise Moorings Blvd
- 1924 Moorings Cir
- 1590 Abelia Manor
- 1919 Silo Oaks Place
- 1736 Ashwood Cir
- 3055 Nautilus Rd
- 31 Swimming Pen Dr
- 1789 Southlake Dr
- 2346 Fairfield Ct
- 1798 Lakedge Dr
- 2126 Center Way
- 1929 Breckenridge Blvd
- 2453 Ambrosia Dr
- 1935 Saint George Ct
- 2168 Minorcan St
- 2114 Sahara Place
- 1821 Wind Ridge Ct
- TBD Landward Ln
- 2176 Autumn Cove Cir
- 2148 Blue Heron Cove Dr
