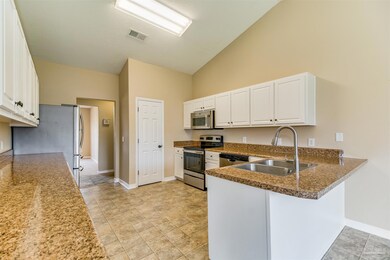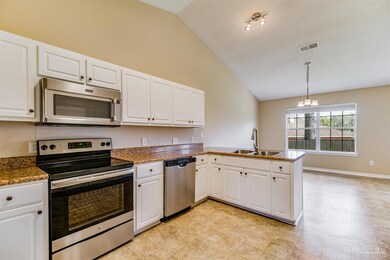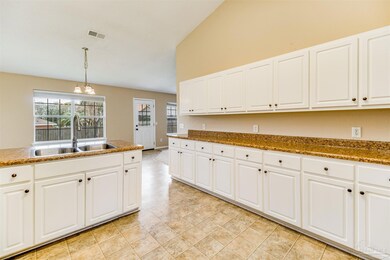
1851 Silas Cir Cantonment, FL 32533
Highlights
- Contemporary Architecture
- No HOA
- Soaking Tub
- High Ceiling
- Double Pane Windows
- Walk-In Closet
About This Home
As of April 2021Check out this beautiful turn-key house in Cantonment waiting to be your next home. This spacious 4 bedroom, 2 bathroom home offers 2560 sq. ft. of living space with a brand new roof! The interior features high ceilings with a huge living room, a large eat in kitchen with plenty of cabinets and counter space and a formal dining room. Stainless steel appliances in the kitchen convey with the home. With a 2 car garage, large bedrooms, high ceilings and plenty of storage this home is a must-see! Situated in a quiet neighborhood, this home has a fully fenced in yard which offers privacy while enjoying the outside. Text or call to schedule your showing today before it's too late!!
Home Details
Home Type
- Single Family
Est. Annual Taxes
- $3,440
Year Built
- Built in 2004
Lot Details
- 9,618 Sq Ft Lot
- Back Yard Fenced
Parking
- 2 Car Garage
- Garage Door Opener
Home Design
- Contemporary Architecture
- Brick Exterior Construction
- Slab Foundation
- Floor Insulation
- Shingle Roof
- Ridge Vents on the Roof
Interior Spaces
- 2,560 Sq Ft Home
- 1-Story Property
- High Ceiling
- Ceiling Fan
- Double Pane Windows
- Blinds
- Insulated Doors
- Combination Kitchen and Dining Room
- Inside Utility
- Washer and Dryer Hookup
Kitchen
- Breakfast Bar
- <<builtInMicrowave>>
- Dishwasher
Flooring
- Carpet
- Vinyl
Bedrooms and Bathrooms
- 4 Bedrooms
- Walk-In Closet
- 2 Full Bathrooms
- Dual Vanity Sinks in Primary Bathroom
- Soaking Tub
- Separate Shower
Eco-Friendly Details
- Energy-Efficient Insulation
Schools
- Lipscomb Elementary School
- Ransom Middle School
- Tate High School
Utilities
- Central Air
- Heating System Uses Natural Gas
- Baseboard Heating
- Gas Water Heater
- Cable TV Available
Community Details
- No Home Owners Association
- Ziglar Ridge Subdivision
Listing and Financial Details
- Assessor Parcel Number 201N301303020002
Ownership History
Purchase Details
Home Financials for this Owner
Home Financials are based on the most recent Mortgage that was taken out on this home.Purchase Details
Home Financials for this Owner
Home Financials are based on the most recent Mortgage that was taken out on this home.Purchase Details
Purchase Details
Home Financials for this Owner
Home Financials are based on the most recent Mortgage that was taken out on this home.Similar Homes in the area
Home Values in the Area
Average Home Value in this Area
Purchase History
| Date | Type | Sale Price | Title Company |
|---|---|---|---|
| Warranty Deed | $285,000 | Attorneys Title Services Llc | |
| Special Warranty Deed | $188,000 | Attorney | |
| Deed | $151,900 | -- | |
| Warranty Deed | $167,400 | -- |
Mortgage History
| Date | Status | Loan Amount | Loan Type |
|---|---|---|---|
| Open | $279,837 | FHA | |
| Previous Owner | $177,200 | New Conventional | |
| Previous Owner | $178,600 | New Conventional | |
| Previous Owner | $161,415 | FHA |
Property History
| Date | Event | Price | Change | Sq Ft Price |
|---|---|---|---|---|
| 04/23/2021 04/23/21 | Sold | $285,000 | +1.8% | $111 / Sq Ft |
| 03/20/2021 03/20/21 | For Sale | $279,900 | +48.9% | $109 / Sq Ft |
| 05/05/2017 05/05/17 | Sold | $188,000 | -3.5% | $73 / Sq Ft |
| 12/20/2016 12/20/16 | For Sale | $194,900 | -- | $76 / Sq Ft |
Tax History Compared to Growth
Tax History
| Year | Tax Paid | Tax Assessment Tax Assessment Total Assessment is a certain percentage of the fair market value that is determined by local assessors to be the total taxable value of land and additions on the property. | Land | Improvement |
|---|---|---|---|---|
| 2024 | $3,440 | $291,286 | -- | -- |
| 2023 | $3,440 | $282,802 | $0 | $0 |
| 2022 | $3,362 | $274,566 | $20,000 | $254,566 |
| 2021 | $2,239 | $186,041 | $0 | $0 |
| 2020 | $2,176 | $183,473 | $0 | $0 |
| 2019 | $2,138 | $179,348 | $0 | $0 |
| 2018 | $2,135 | $176,004 | $0 | $0 |
| 2017 | $2,562 | $164,104 | $0 | $0 |
| 2016 | $2,552 | $161,105 | $0 | $0 |
| 2015 | $2,534 | $159,087 | $0 | $0 |
| 2014 | $2,461 | $153,084 | $0 | $0 |
Agents Affiliated with this Home
-
Korey Rademacher

Seller's Agent in 2021
Korey Rademacher
OLD SOUTH PROPERTIES INC
(850) 619-1681
13 in this area
148 Total Sales
-
Dederek Teate, Jr.
D
Buyer's Agent in 2021
Dederek Teate, Jr.
KELLER WILLIAMS REALTY GULF COAST
(850) 377-5381
15 in this area
118 Total Sales
-
Hilary Rember

Seller's Agent in 2017
Hilary Rember
ASSIST 2 SELL REAL ESTATE
(850) 380-2403
6 in this area
251 Total Sales
Map
Source: Pensacola Association of REALTORS®
MLS Number: 586107
APN: 20-1N-30-1303-020-002
- 2042 Hamilton Crossing Dr
- 2020 Hamilton Crossing Dr
- 1300 Kings Way Dr
- 1850 Kings Way Dr
- 1810 Winding Creek Cir
- 1440 Kingslake Dr
- 404 Kilkenny Way
- 2345 Pompano Rd
- 1825 Peace Terrace
- 1476 Longbranch Dr
- 1610 Brampton Way
- 1468 Longbranch Dr
- 1441 Longbranch Dr
- 1450 Longbranch Dr
- 417 Childers St
- 1279 Lake Dr
- 11436 High Springs Rd
- 11401 Johnstone Dr
- 11705 Cabot St
- 2430 Old Chemstrand Rd






