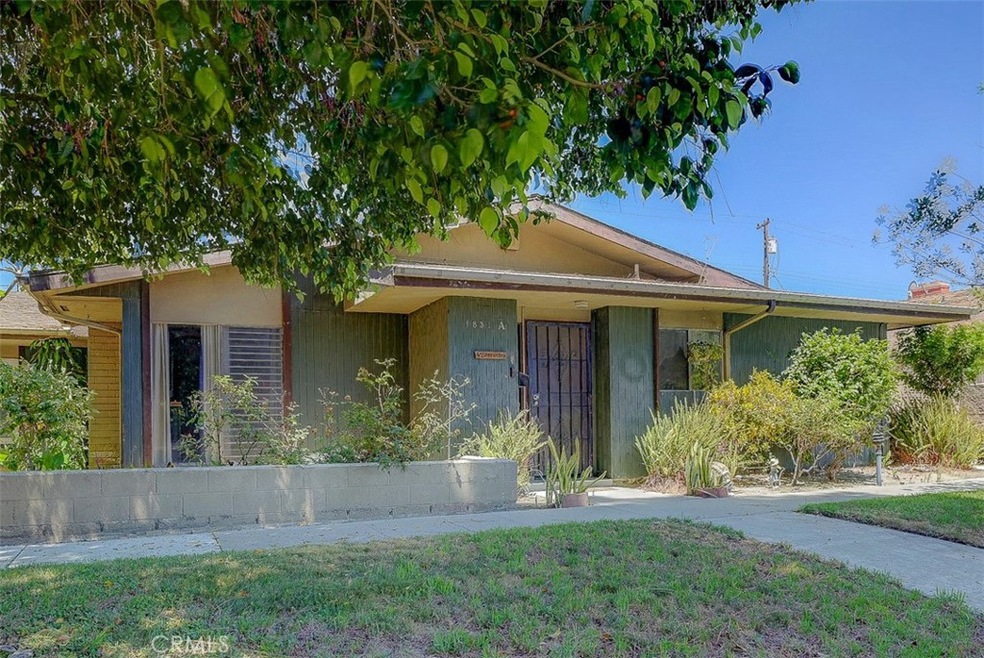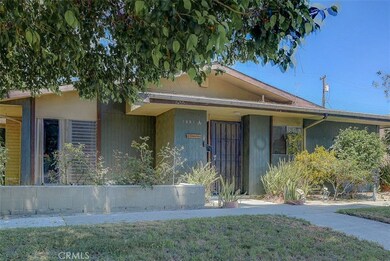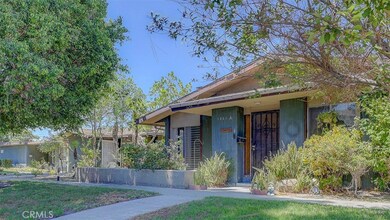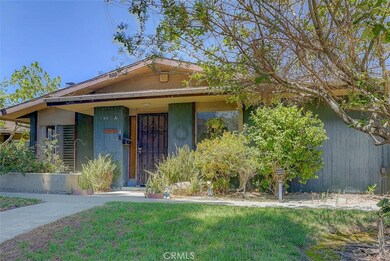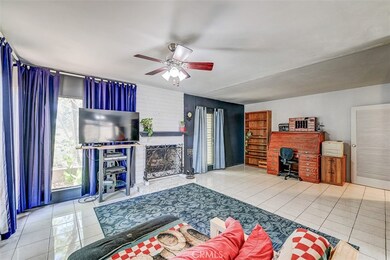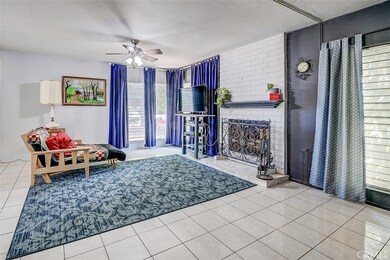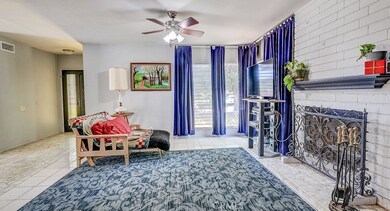
1851 W Glenoaks Ave Unit A Anaheim, CA 92801
Northwest Anaheim NeighborhoodHighlights
- In Ground Pool
- Midcentury Modern Architecture
- Cathedral Ceiling
- No Units Above
- Clubhouse
- Lawn
About This Home
As of September 2024Very RARE Opportunity to own an End Unit, Single story, light & bright condo with nobody upstairs or downstairs. Only 1 common wall with 2 car (not direct access but attached) garage! This has central AC/heating, floor to ceiling windows/sliding door and a one of a kind patio with direct access to community HOA grassy area, think of the possibilities and there is a wood burning fireplace! This expansive 1339 sf open floor plan offers a convertible 3rd bedroom/office or use as an expanded living room. 2nd bedroom has gobs of storage in wall to wall closet! The 3rd Primary en suite bedroom has mirrored double wardrobe closet doors. Primary bathroom has bath/shower combo. The kitchen is large enough to be an eat in kitchen and has plenty of storage. This property is a perfect canvas to personalize the space just for you! Many Community laundry rooms and 2 are steps away. This is community is VA APPROVED (Not FHA approved at this time). Disney fans rejoice, only 3 miles away and close to freeways, shopping, restaurants and entertainment. Easy drive to LA, OC, Inland Empire... great central location!
Last Agent to Sell the Property
Keller Williams Realty Brokerage Phone: 714-514-7251 License #01145511 Listed on: 08/16/2024

Property Details
Home Type
- Condominium
Est. Annual Taxes
- $4,311
Year Built
- Built in 1964
Lot Details
- No Units Above
- End Unit
- 1 Common Wall
- Wrought Iron Fence
- Block Wall Fence
- Lawn
- Density is up to 1 Unit/Acre
HOA Fees
- $435 Monthly HOA Fees
Parking
- 2 Car Attached Garage
- Two Garage Doors
- No Driveway
- On-Street Parking
Home Design
- Midcentury Modern Architecture
- Traditional Architecture
- Cosmetic Repairs Needed
- Slab Foundation
- Composition Roof
- Wood Siding
- Stucco
Interior Spaces
- 1,339 Sq Ft Home
- 1-Story Property
- Cathedral Ceiling
- Window Screens
- Sliding Doors
- Living Room with Fireplace
- Dining Room
- Neighborhood Views
- Window Bars
- Laundry Room
Kitchen
- Eat-In Kitchen
- Gas Range
- Dishwasher
- Formica Countertops
- Disposal
Flooring
- Carpet
- Tile
- Vinyl
Bedrooms and Bathrooms
- 3 Main Level Bedrooms
- 2 Full Bathrooms
- Private Water Closet
- <<tubWithShowerToken>>
- Exhaust Fan In Bathroom
- Linen Closet In Bathroom
Pool
- In Ground Pool
- Fence Around Pool
Outdoor Features
- Concrete Porch or Patio
- Exterior Lighting
- Rain Gutters
Location
- Suburban Location
Schools
- Westmont Elementary School
- Orangeview Middle School
- Savana High School
Utilities
- Central Heating and Cooling System
- Natural Gas Connected
- Phone Not Available
- Cable TV Available
Listing and Financial Details
- Tax Lot 1
- Tax Tract Number 5438
- Assessor Parcel Number 93045007
- $372 per year additional tax assessments
- Seller Considering Concessions
Community Details
Overview
- Front Yard Maintenance
- 72 Units
- Anaheim Village One Association, Phone Number (714) 528-3100
- Progressive Mgmt HOA
Amenities
- Clubhouse
- Laundry Facilities
Recreation
- Community Pool
Pet Policy
- Pets Allowed
- Pet Restriction
Security
- Carbon Monoxide Detectors
- Fire and Smoke Detector
Ownership History
Purchase Details
Home Financials for this Owner
Home Financials are based on the most recent Mortgage that was taken out on this home.Purchase Details
Purchase Details
Home Financials for this Owner
Home Financials are based on the most recent Mortgage that was taken out on this home.Purchase Details
Similar Homes in the area
Home Values in the Area
Average Home Value in this Area
Purchase History
| Date | Type | Sale Price | Title Company |
|---|---|---|---|
| Grant Deed | $320,000 | First American Title | |
| Interfamily Deed Transfer | -- | None Available | |
| Grant Deed | $195,000 | Chicago Title Co | |
| Interfamily Deed Transfer | -- | Gateway Title Company |
Mortgage History
| Date | Status | Loan Amount | Loan Type |
|---|---|---|---|
| Open | $375,200 | New Conventional | |
| Closed | $380,000 | New Conventional | |
| Previous Owner | $304,000 | New Conventional | |
| Previous Owner | $100,000 | Unknown | |
| Previous Owner | $146,250 | No Value Available |
Property History
| Date | Event | Price | Change | Sq Ft Price |
|---|---|---|---|---|
| 07/08/2025 07/08/25 | Price Changed | $599,999 | -4.0% | $448 / Sq Ft |
| 06/24/2025 06/24/25 | Price Changed | $624,900 | -0.8% | $467 / Sq Ft |
| 05/13/2025 05/13/25 | Price Changed | $629,900 | -3.1% | $470 / Sq Ft |
| 04/25/2025 04/25/25 | For Sale | $649,900 | +21.5% | $485 / Sq Ft |
| 09/16/2024 09/16/24 | Sold | $535,000 | +0.9% | $400 / Sq Ft |
| 08/27/2024 08/27/24 | For Sale | $530,000 | -0.9% | $396 / Sq Ft |
| 08/22/2024 08/22/24 | Off Market | $535,000 | -- | -- |
| 08/22/2024 08/22/24 | Pending | -- | -- | -- |
| 08/16/2024 08/16/24 | For Sale | $530,000 | +65.6% | $396 / Sq Ft |
| 10/24/2016 10/24/16 | Sold | $320,000 | 0.0% | $239 / Sq Ft |
| 08/23/2016 08/23/16 | Pending | -- | -- | -- |
| 08/08/2016 08/08/16 | For Sale | $319,995 | -- | $239 / Sq Ft |
Tax History Compared to Growth
Tax History
| Year | Tax Paid | Tax Assessment Tax Assessment Total Assessment is a certain percentage of the fair market value that is determined by local assessors to be the total taxable value of land and additions on the property. | Land | Improvement |
|---|---|---|---|---|
| 2024 | $4,311 | $364,104 | $285,022 | $79,082 |
| 2023 | $4,218 | $356,965 | $279,433 | $77,532 |
| 2022 | $4,162 | $349,966 | $273,954 | $76,012 |
| 2021 | $4,167 | $343,104 | $268,582 | $74,522 |
| 2020 | $4,148 | $339,586 | $265,828 | $73,758 |
| 2019 | $4,025 | $332,928 | $260,616 | $72,312 |
| 2018 | $3,941 | $326,400 | $255,505 | $70,895 |
| 2017 | $3,787 | $320,000 | $250,495 | $69,505 |
| 2016 | $3,011 | $238,570 | $162,889 | $75,681 |
| 2015 | $2,984 | $234,987 | $160,442 | $74,545 |
| 2014 | $2,459 | $198,152 | $129,942 | $68,210 |
Agents Affiliated with this Home
-
Khai Nguyen
K
Seller's Agent in 2025
Khai Nguyen
Credent Real Estate
(800) 657-0578
1 in this area
27 Total Sales
-
Kim Wells

Seller's Agent in 2024
Kim Wells
Keller Williams Realty
(714) 494-9484
6 in this area
36 Total Sales
-
B
Seller's Agent in 2016
Barbara Galligan
Real Estate eBroker Inc.
-
Marc Coppock

Buyer's Agent in 2016
Marc Coppock
First Team Real Estate
(714) 457-5253
1 in this area
121 Total Sales
Map
Source: California Regional Multiple Listing Service (CRMLS)
MLS Number: PW24167905
APN: 930-450-07
- 1850 W Greenleaf Ave Unit G
- 919 N Onondaga Ave
- 1800 W Gramercy Ave Unit 22
- 1002 N Iroquois Ave
- 1776 W Glencrest Ave
- 1786 W Crescent Ave
- 1866 W Falmouth Ave Unit 36
- 1844 W Falmouth Ave Unit 5
- 1867 W Falmouth Ave Unit 60
- 931 N Holly St
- 527 N Dartmouth Way Unit 40
- 2100 W Dogwood Ave
- 2014 W Hartford Place Unit 58
- 1419 W Dogwood Ave
- 35611129 Anaheim
- 2127 W Sunrise Ave
- 1919 W Coronet Ave Unit 164
- 1919 W Coronet Ave Unit 9
- 1919 W Coronet Ave Unit 224
- 1919 W Coronet Ave Unit 208
