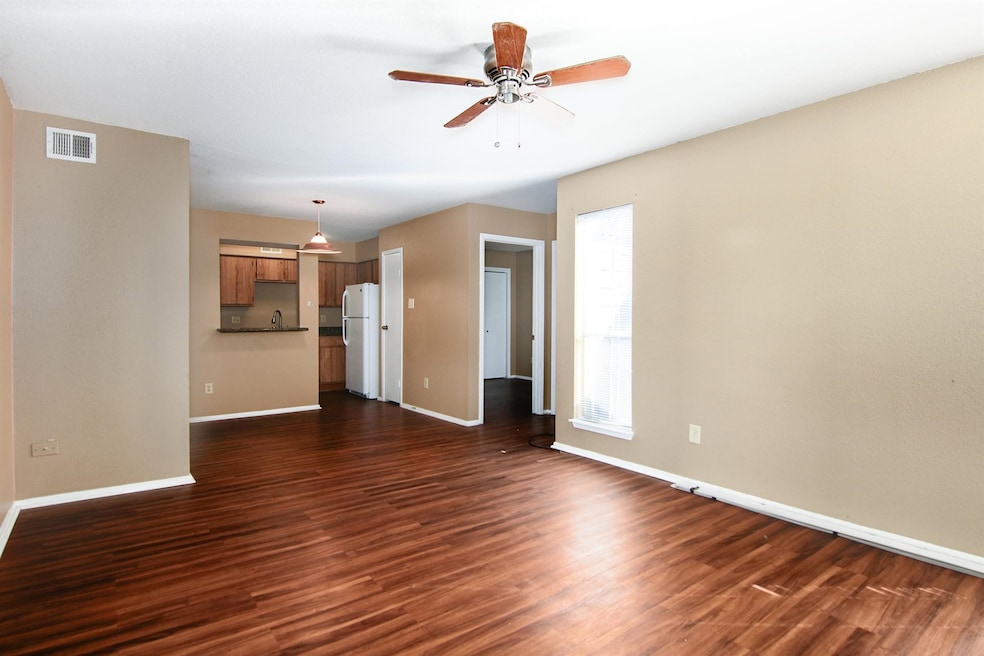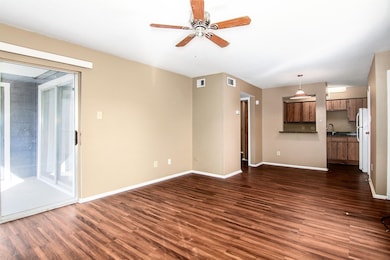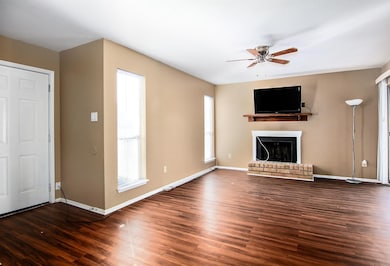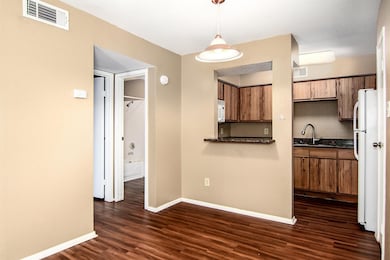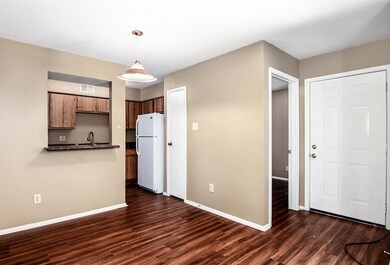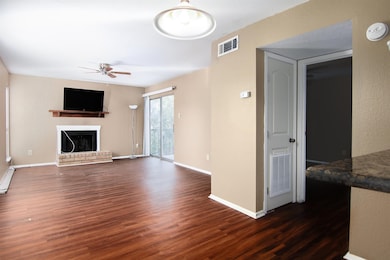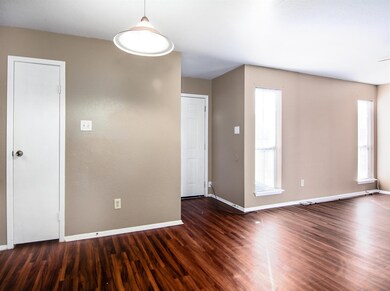Egret Bay Condominiums 18511 Egret Bay Blvd Unit 606 Houston, TX 77058
2
Beds
1
Bath
788
Sq Ft
3.04
Acres
Highlights
- Lake Front
- Boat or Launch Ramp
- 3.04 Acre Lot
- League City Elementary School Rated A-
- Gunite Pool
- Views to the West
About This Home
SO MUCH INCLUDED: washer, dryer, fridge, water, & cable! Laminate floors and great views. Two reserved parking spots included (1 covered, 1 uncovered). Convenient to nearby communities, attractions, and major commuting routes.
Condo Details
Home Type
- Condominium
Est. Annual Taxes
- $2,234
Year Built
- Built in 1981
Lot Details
- West Facing Home
Home Design
- Traditional Architecture
Interior Spaces
- 788 Sq Ft Home
- 1-Story Property
- Ceiling Fan
- Wood Burning Fireplace
- Living Room
- Views to the West
Kitchen
- Electric Oven
- Electric Range
- <<microwave>>
- Dishwasher
- Disposal
Flooring
- Laminate
- Tile
Bedrooms and Bathrooms
- 2 Bedrooms
- 1 Full Bathroom
Laundry
- Dryer
- Washer
Parking
- 2 Carport Spaces
- Assigned Parking
Eco-Friendly Details
- Energy-Efficient Thermostat
Outdoor Features
- Gunite Pool
- Bulkhead
- Boat or Launch Ramp
Schools
- League City Elementary School
- Clear Creek Intermediate School
- Clear Creek High School
Utilities
- Central Heating and Cooling System
- Programmable Thermostat
- Cable TV Available
Listing and Financial Details
- Property Available on 2/10/25
- Long Term Lease
Community Details
Overview
- Egret Bay Condo HOA
- Egret Bay Condo Ph 01 Subdivision
Recreation
Pet Policy
- Call for details about the types of pets allowed
- Pet Deposit Required
Map
About Egret Bay Condominiums
Source: Houston Association of REALTORS®
MLS Number: 11283628
APN: 1149680060006
Nearby Homes
- 18511 Egret Bay Blvd Unit 310
- 18511 Egret Bay Blvd Unit 108
- 18511 Egret Bay Blvd Unit 107
- 18511 Egret Bay Blvd Unit 412
- 18515 Egret Bay Blvd Unit 909
- 18515 Egret Bay Blvd Unit 1301
- 18515 Egret Bay Blvd Unit 808
- 18515 Egret Bay Blvd Unit 803
- 18519 Egret Bay Blvd Unit 1704
- 18519 Egret Bay Blvd Unit 1706
- 18519 Egret Bay Blvd Unit 1510
- 18519 Egret Bay Blvd Unit 1517
- 18519 Egret Bay Blvd Unit 1802
- 18617 Egret Bay Blvd Unit 1108
- 18617 Egret Bay Blvd Unit 307
- 18617 Egret Bay Blvd Unit 706
- 18617 Egret Bay Blvd Unit 1002
- 18617 Egret Bay Blvd Unit 303
- 18617 Egret Bay Blvd Unit 708
- 18617 Egret Bay Blvd Unit 1112
- 18511 Egret Bay Blvd Unit 504
- 18511 Egret Bay Blvd Unit 206
- 18511 Egret Bay Blvd Unit 307
- 18515 Egret Bay Blvd Unit 909
- 18519 Egret Bay Blvd Unit 1702
- 18519 Egret Bay Blvd Unit 1704
- 18617 Egret Bay Blvd Unit 504
- 18617 Egret Bay Blvd Unit 303
- 18617 Egret Bay Blvd Unit 318
- 18617 Egret Bay Blvd Unit 1008
- 18707 Egret Bay Blvd
- 18330 Cape Bahamas Ln
- 18800 Egret Bay Blvd Unit 117
- 18800 Egret Bay Blvd Unit 111
- 18800 Egret Bay Blvd Unit 604
- 18800 Egret Bay Blvd
- 18203 Kings Row
- 900 Henderson Ave
- 18122 Kings Row Unit 23
- 1410 Nasa Road 1
