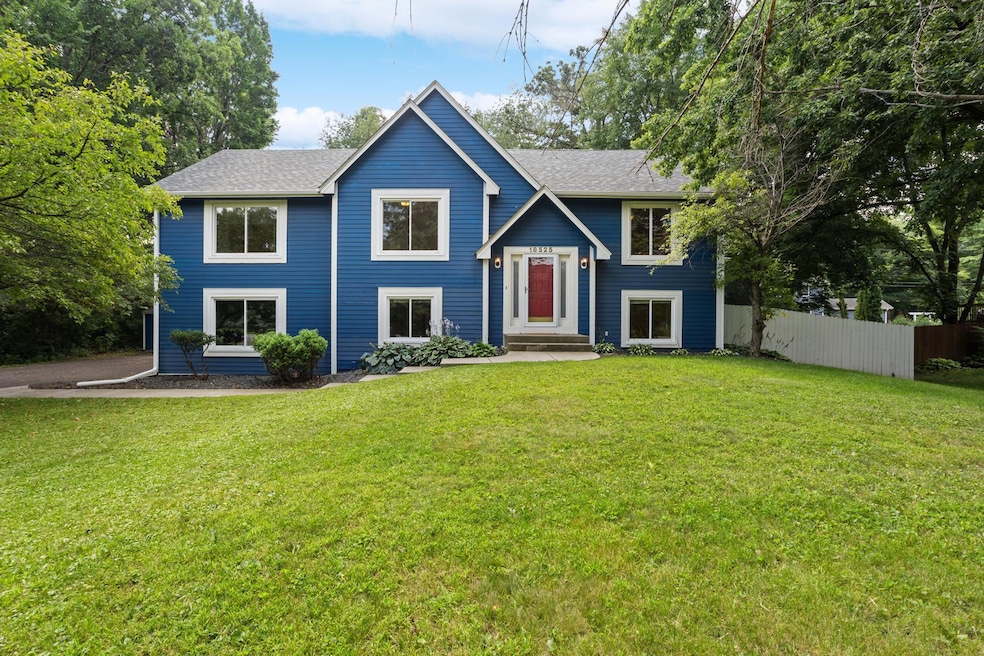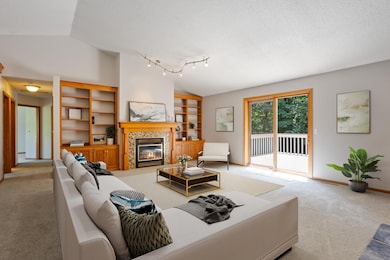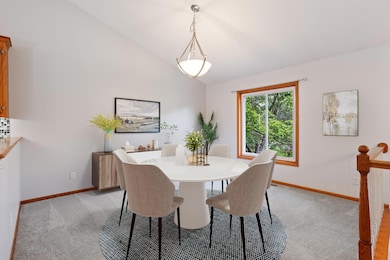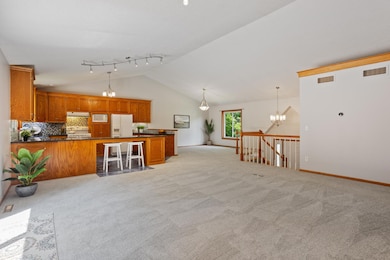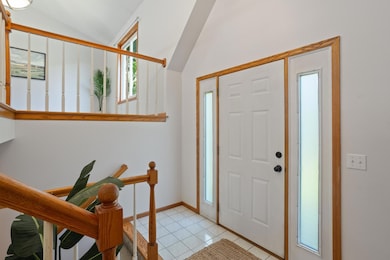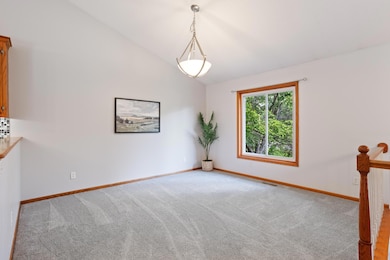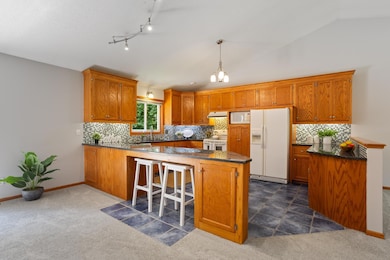18525 County Road 24 Plymouth, MN 55447
Highlights
- Deck
- Vaulted Ceiling
- The kitchen features windows
- Oakwood Elementary School Rated A
- No HOA
- 3 Car Attached Garage
About This Home
6 MONTHS OR LESS LEASE ONLY.
Welcome to this surprisingly open and spacious home nestled in the highly sought-after Wayzata School District! Situated on nearly a 1⁄2 acre lot, this property offers space, style, and serenity all in one.
Step inside to discover oversized open entry, vaulted ceilings, and an abundance of natural light. The kitchen is perfect for entertaining, featuring granite counter tops, ample counter space, and seamless flow into the dining and living areas.
Enjoy your morning coffee or host summer gatherings on the expansive deck overlooking a private, fenced, tree-lined backyard—a true retreat with room to relax, play, or garden.
With generous living spaces, and a peaceful neighborhood setting, this home checks every box. Don’t miss this incredible opportunity to live in a prime location with top-rated schools, nearby parks, and convenient access to shopping, dining, and major highways.
Home Details
Home Type
- Single Family
Est. Annual Taxes
- $5,605
Year Built
- Built in 1989
Lot Details
- Lot Dimensions are 110x170
- Property is Fully Fenced
- Privacy Fence
- Wood Fence
- Few Trees
Parking
- 3 Car Attached Garage
- Tuck Under Garage
- Insulated Garage
- Garage Door Opener
Home Design
- Bi-Level Home
- Wood Siding
Interior Spaces
- Vaulted Ceiling
- Gas Fireplace
- Entrance Foyer
- Family Room
- Living Room with Fireplace
- Combination Dining and Living Room
Kitchen
- Range
- Microwave
- Dishwasher
- The kitchen features windows
Bedrooms and Bathrooms
- 4 Bedrooms
Laundry
- Laundry Room
- Dryer
- Washer
Finished Basement
- Walk-Out Basement
- Basement Fills Entire Space Under The House
- Drain
- Block Basement Construction
- Basement Window Egress
Outdoor Features
- Deck
- Patio
Utilities
- Forced Air Heating and Cooling System
- Humidifier
- Vented Exhaust Fan
- Gas Water Heater
- Water Softener is Owned
Community Details
- No Home Owners Association
- Greentree Forest Subdivision
Listing and Financial Details
- Property Available on 10/1/25
Map
Source: NorthstarMLS
MLS Number: 6797105
APN: 19-118-22-31-0004
- 18500 32nd Ave N
- 17820 30th Ave N
- 2625 Alvarado Ln N
- 3400 Shadyview Ln N
- 3445 Zircon Ln N
- 18715 24th Ave N
- 3765 Yellowstone Ln N
- 1492 Hunter Dr
- 2022 Holy Name Dr
- 24x4 Holy Name Dr
- 24x1 Holy Name Dr
- 3615 Lawndale Ln N Unit 32
- 3709 Queensland Ln N
- 17829 38th Ave N
- 3725 Queensland Ln N
- 3729 Queensland Ln N
- 2040 Vagabond Ln N
- 3733 Queensland Ln N
- 485 Vixen Rd
- 18160 39th Ave N
- 19015 31st Place N
- 3930 Zircon Ln N
- 1805 Cr-101
- 17600 14th Ave N
- 17710 13th Ave N
- 3262 Red Oak Trail
- 1859 Yuma Ln N Unit 1859
- 1859 Yuma Ln N
- 2205 Shenandoah Ln
- 15730 Rockford Rd
- 3850 Plymouth Blvd
- 17440 49th Ave N
- 1195 Weston Ln N
- 1215 Oakview Rd
- 14920 31st Ave N
- 771 Hamel Rd
- 5070 Holly Ln N
- 15625 46th Ave N
- 145 Holly Ln N
- 3205 Harbor Ln N
