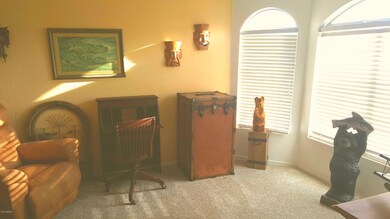
18525 N 85th Ave Peoria, AZ 85382
Ironwood NeighborhoodHighlights
- Private Pool
- No HOA
- Eat-In Kitchen
- Apache Elementary School Rated A-
- Covered patio or porch
- Double Pane Windows
About This Home
As of March 2019Stunning Single Story Peoria Home with all the comforts to entertain family and friends. This 3 Bedroom home with upgraded tile though out most of the house. Separate Tub and Shower in master suite with built in cabinets in all the rooms. Fireplace in family room, Island in kitchen. Back Yard features a Neg Edge Play Pool, Built in Barbecue, Fire Pit and a Bee Hive Fireplace with Large Patio and Flagstone though out entire back yard. Fans in all the right area's inside and out. New AC and new paint Inside and out all completed this year. This Perfect Peoria Home Home is Move in Ready.
Last Agent to Sell the Property
West USA Realty License #SA079706000 Listed on: 11/28/2018

Home Details
Home Type
- Single Family
Est. Annual Taxes
- $1,452
Year Built
- Built in 1994
Lot Details
- 5,600 Sq Ft Lot
- Block Wall Fence
- Grass Covered Lot
Parking
- 2 Car Garage
- Garage Door Opener
Home Design
- Wood Frame Construction
- Tile Roof
- Stucco
Interior Spaces
- 1,615 Sq Ft Home
- 1-Story Property
- Double Pane Windows
- Family Room with Fireplace
Kitchen
- Eat-In Kitchen
- Breakfast Bar
- <<builtInMicrowave>>
- Kitchen Island
Flooring
- Carpet
- Tile
Bedrooms and Bathrooms
- 3 Bedrooms
- Primary Bathroom is a Full Bathroom
- 2 Bathrooms
- Bathtub With Separate Shower Stall
Outdoor Features
- Private Pool
- Covered patio or porch
- Built-In Barbecue
Schools
- Apache Elementary School
- Sunrise Mountain High School
Utilities
- Central Air
- Heating Available
Community Details
- No Home Owners Association
- Association fees include no fees
- Parcel 2A At Bell Park Lot 1 96 Subdivision
Listing and Financial Details
- Tax Lot 37
- Assessor Parcel Number 233-04-227
Ownership History
Purchase Details
Home Financials for this Owner
Home Financials are based on the most recent Mortgage that was taken out on this home.Purchase Details
Similar Homes in the area
Home Values in the Area
Average Home Value in this Area
Purchase History
| Date | Type | Sale Price | Title Company |
|---|---|---|---|
| Warranty Deed | $288,000 | American Title Svc Agcy Llc | |
| Interfamily Deed Transfer | -- | -- |
Mortgage History
| Date | Status | Loan Amount | Loan Type |
|---|---|---|---|
| Open | $50,000 | Credit Line Revolving | |
| Open | $287,850 | FHA | |
| Closed | $284,327 | FHA | |
| Closed | $282,783 | FHA | |
| Previous Owner | $206,575 | Unknown | |
| Previous Owner | $110,000 | Stand Alone Second | |
| Previous Owner | $100,000 | Credit Line Revolving | |
| Previous Owner | $127,700 | Unknown |
Property History
| Date | Event | Price | Change | Sq Ft Price |
|---|---|---|---|---|
| 07/10/2025 07/10/25 | For Sale | $425,000 | +47.6% | $263 / Sq Ft |
| 03/15/2019 03/15/19 | Sold | $288,000 | +1.1% | $178 / Sq Ft |
| 02/04/2019 02/04/19 | Pending | -- | -- | -- |
| 01/15/2019 01/15/19 | Price Changed | $284,900 | 0.0% | $176 / Sq Ft |
| 11/28/2018 11/28/18 | For Sale | $285,000 | -- | $176 / Sq Ft |
Tax History Compared to Growth
Tax History
| Year | Tax Paid | Tax Assessment Tax Assessment Total Assessment is a certain percentage of the fair market value that is determined by local assessors to be the total taxable value of land and additions on the property. | Land | Improvement |
|---|---|---|---|---|
| 2025 | $1,465 | $19,002 | -- | -- |
| 2024 | $1,482 | $18,097 | -- | -- |
| 2023 | $1,482 | $31,650 | $6,330 | $25,320 |
| 2022 | $1,451 | $24,400 | $4,880 | $19,520 |
| 2021 | $1,551 | $22,270 | $4,450 | $17,820 |
| 2020 | $1,567 | $22,310 | $4,460 | $17,850 |
| 2019 | $1,517 | $19,020 | $3,800 | $15,220 |
| 2018 | $1,458 | $17,770 | $3,550 | $14,220 |
| 2017 | $1,460 | $16,270 | $3,250 | $13,020 |
| 2016 | $1,419 | $15,500 | $3,100 | $12,400 |
| 2015 | $1,348 | $14,460 | $2,890 | $11,570 |
Agents Affiliated with this Home
-
Korinna Deblanc

Seller's Agent in 2025
Korinna Deblanc
Real Broker
(623) 696-6720
125 Total Sales
-
Daniel Frydrych

Seller's Agent in 2019
Daniel Frydrych
West USA Realty
(623) 986-3018
28 Total Sales
-
cheryl yasko

Seller Co-Listing Agent in 2019
cheryl yasko
West USA Realty
(623) 326-7508
4 Total Sales
-
Sandra Lunsford

Buyer's Agent in 2019
Sandra Lunsford
Attorneys Realty
(602) 670-5000
68 Total Sales
Map
Source: Arizona Regional Multiple Listing Service (ARMLS)
MLS Number: 5851774
APN: 233-04-227
- 8569 W Fullam St
- 18637 N 85th Ln
- 8370 W Audrey Ln
- 8343 W Audrey Ln
- 8449 W Rockwood Dr
- 8339 W Bluefield Ave
- 8720 W Willowbrook Dr
- 8478 W Grovers Ave
- 8402 W Rosemonte Dr
- 8546 W Wescott Dr
- 8540 W Wescott Dr
- 8835 W John Cabot Rd
- 8599 W Athens St
- 8500 W Saint John Rd
- 8876 W Bluefield Ave
- 8737 W Kimberly Way
- 8333 W Wescott Dr
- 17500 N 85th Dr
- 8939 W Villa Rita Dr
- 19035 N 83rd Ln






