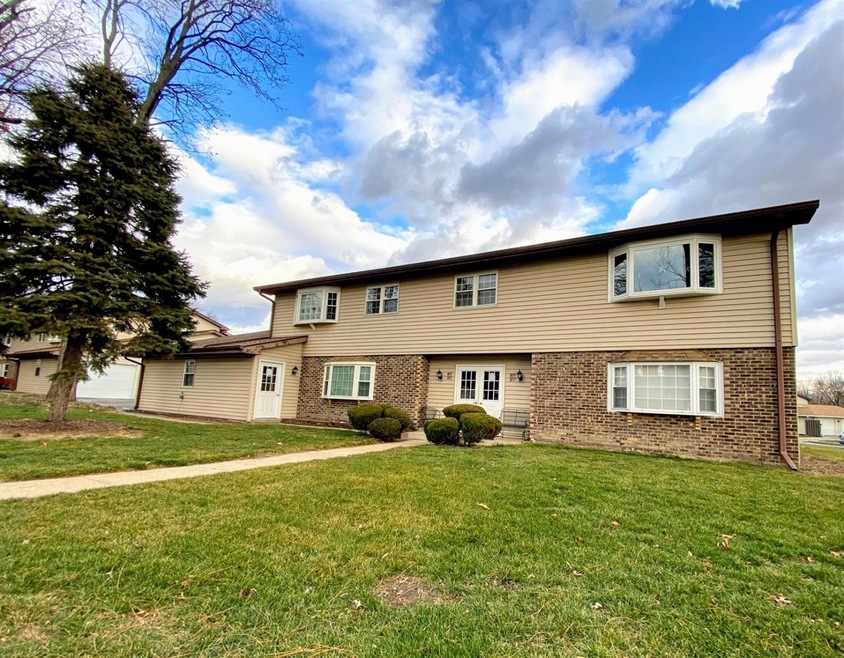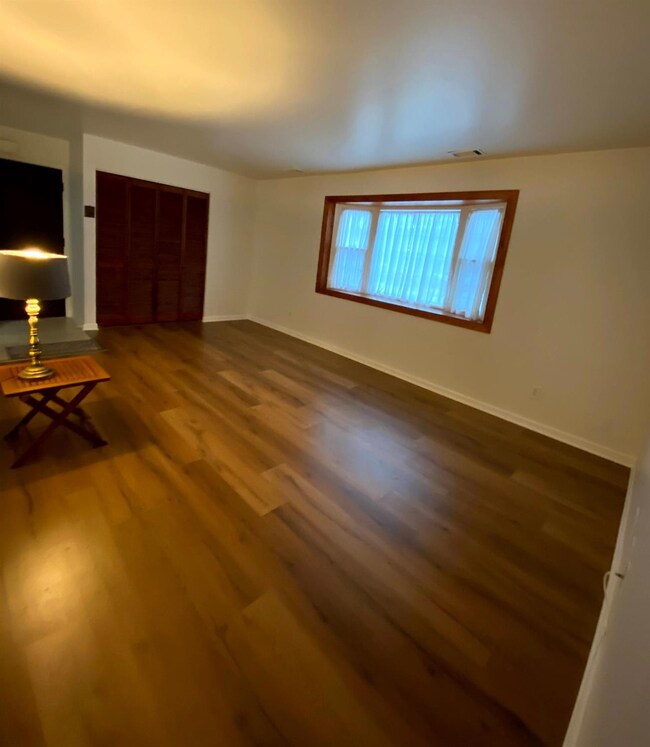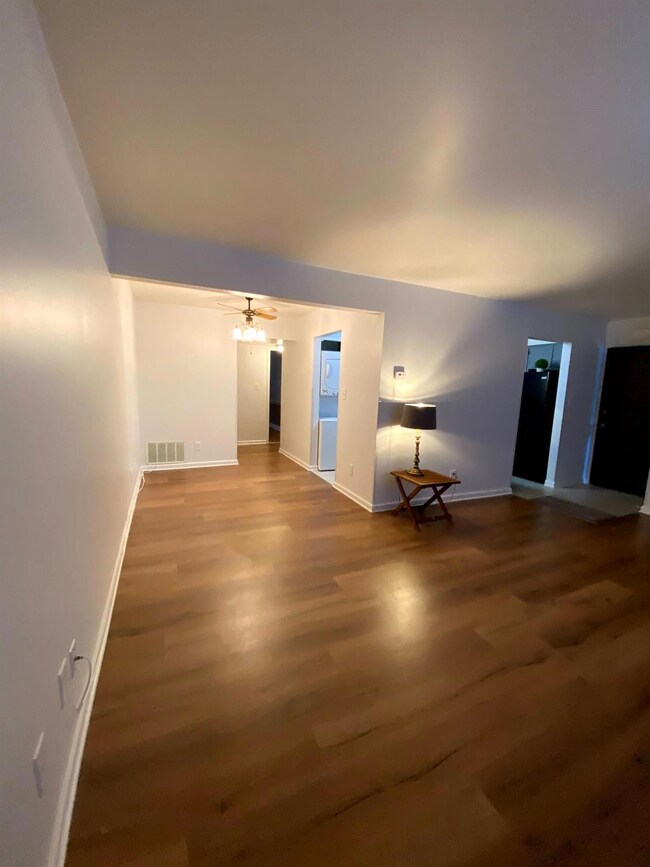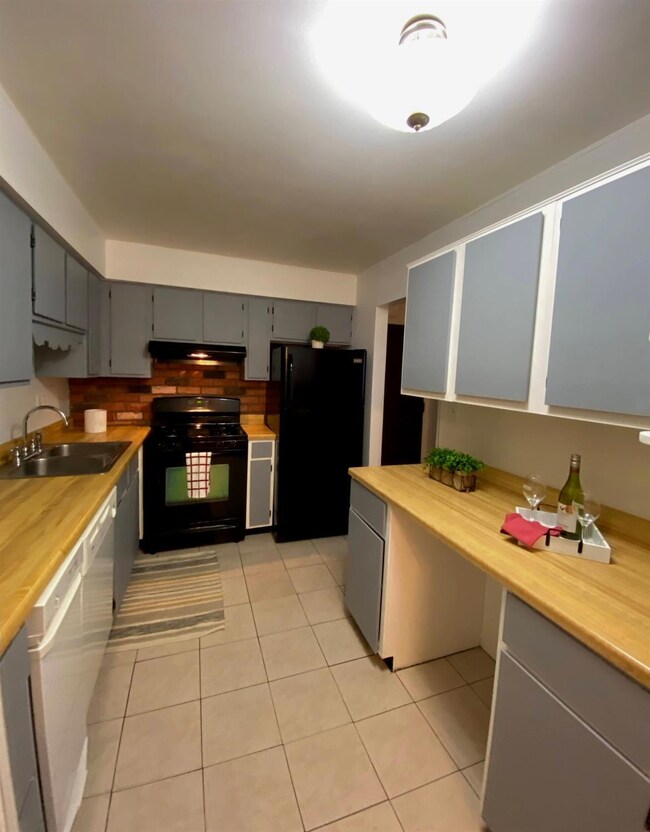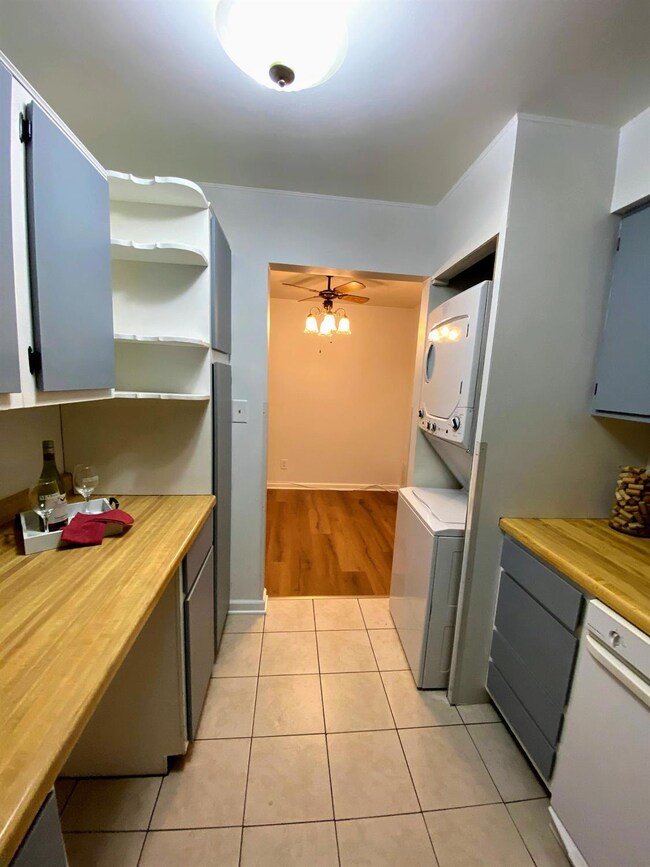
1853 Burgundy St Schererville, IN 46375
Highlights
- 18.93 Acre Lot
- Main Floor Bedroom
- 1 Car Attached Garage
- Homan Elementary School Rated A
- <<bathWithWhirlpoolToken>>
- Cooling Available
About This Home
As of August 2024This cozy little first floor condo is perfect for the buyer on a budget with an appreciation for the local amenities. New and freshly painted throughout the rooms and newer tasteful laminate wood flooring (1 year) fills the Living and Dining areas.You have generous counterspace in your fully applianced kitchen (new range hood 2021) and stackable washer/dryer combo is included. A lighted walk-in closet is featured in the Master Bedroom with light wood parquet floor. Crown Moulding, floor-to-ceiling built-in bookshelves, wood paneling and trim work along with the wood plank floors are impressive in the Second Bedroom. The attached one car garage (deep) offers extra storage space. You can jump on the bike/hike trail, picnic in the park or golf or shop just minutes from your door.
Last Agent to Sell the Property
McColly Real Estate License #RB14043644 Listed on: 01/15/2021

Property Details
Home Type
- Condominium
Est. Annual Taxes
- $425
Year Built
- Built in 1975
HOA Fees
- $232 Monthly HOA Fees
Parking
- 1 Car Attached Garage
- Side Driveway
Home Design
- Brick Exterior Construction
- Vinyl Siding
Interior Spaces
- 1,128 Sq Ft Home
- Living Room
- Dining Room
Kitchen
- Portable Gas Range
- Range Hood
- Dishwasher
- Trash Compactor
Bedrooms and Bathrooms
- 2 Bedrooms
- Main Floor Bedroom
- Bathroom on Main Level
- 1 Bathroom
- <<bathWithWhirlpoolToken>>
Laundry
- Laundry on main level
- Dryer
- Washer
Accessible Home Design
- Handicap Accessible
Schools
- Homan Elementary School
- Grimmer Middle School
- Lake Central High School
Utilities
- Cooling Available
- Forced Air Heating System
- Heating System Uses Natural Gas
Listing and Financial Details
- Assessor Parcel Number 451115151052000036
Community Details
Overview
- Oak Manor Condo Ph 02 Subdivision
Pet Policy
- Pets Allowed
Building Details
- Net Lease
Ownership History
Purchase Details
Home Financials for this Owner
Home Financials are based on the most recent Mortgage that was taken out on this home.Purchase Details
Home Financials for this Owner
Home Financials are based on the most recent Mortgage that was taken out on this home.Purchase Details
Home Financials for this Owner
Home Financials are based on the most recent Mortgage that was taken out on this home.Purchase Details
Similar Homes in the area
Home Values in the Area
Average Home Value in this Area
Purchase History
| Date | Type | Sale Price | Title Company |
|---|---|---|---|
| Warranty Deed | $160,000 | Meridian Title | |
| Warranty Deed | $116,000 | Community Title Company | |
| Personal Reps Deed | -- | Chicago Title Insurance Co | |
| Interfamily Deed Transfer | -- | None Available |
Mortgage History
| Date | Status | Loan Amount | Loan Type |
|---|---|---|---|
| Previous Owner | $110,200 | New Conventional | |
| Previous Owner | $64,800 | New Conventional | |
| Previous Owner | $10,000 | Unknown |
Property History
| Date | Event | Price | Change | Sq Ft Price |
|---|---|---|---|---|
| 06/24/2025 06/24/25 | Price Changed | $249,900 | -2.0% | $222 / Sq Ft |
| 06/20/2025 06/20/25 | For Sale | $254,900 | +59.3% | $226 / Sq Ft |
| 08/29/2024 08/29/24 | Sold | $160,000 | -3.0% | $142 / Sq Ft |
| 07/29/2024 07/29/24 | Pending | -- | -- | -- |
| 07/17/2024 07/17/24 | For Sale | $164,900 | +42.2% | $146 / Sq Ft |
| 02/25/2021 02/25/21 | Sold | $116,000 | 0.0% | $103 / Sq Ft |
| 02/17/2021 02/17/21 | Pending | -- | -- | -- |
| 01/15/2021 01/15/21 | For Sale | $116,000 | +22.1% | $103 / Sq Ft |
| 01/21/2020 01/21/20 | Sold | $95,000 | 0.0% | $84 / Sq Ft |
| 01/20/2020 01/20/20 | Pending | -- | -- | -- |
| 10/07/2019 10/07/19 | For Sale | $95,000 | -- | $84 / Sq Ft |
Tax History Compared to Growth
Tax History
| Year | Tax Paid | Tax Assessment Tax Assessment Total Assessment is a certain percentage of the fair market value that is determined by local assessors to be the total taxable value of land and additions on the property. | Land | Improvement |
|---|---|---|---|---|
| 2024 | $2,765 | $136,000 | $38,000 | $98,000 |
| 2023 | $579 | $135,800 | $38,000 | $97,800 |
| 2022 | $579 | $93,300 | $13,100 | $80,200 |
| 2021 | $579 | $94,000 | $13,100 | $80,900 |
| 2020 | $411 | $83,500 | $13,100 | $70,400 |
| 2019 | $425 | $78,600 | $13,100 | $65,500 |
| 2018 | $303 | $60,000 | $13,100 | $46,900 |
| 2017 | $289 | $60,000 | $13,100 | $46,900 |
| 2016 | $289 | $60,000 | $13,100 | $46,900 |
| 2014 | $602 | $99,000 | $13,100 | $85,900 |
| 2013 | $619 | $99,000 | $13,100 | $85,900 |
Agents Affiliated with this Home
-
Sandra Dabrowski

Seller's Agent in 2025
Sandra Dabrowski
Better Homes and Gardens Real
(219) 746-9556
9 in this area
70 Total Sales
-
Alex Nickla

Seller's Agent in 2024
Alex Nickla
Realty Executives
(219) 510-7199
22 in this area
646 Total Sales
-
Taylor Reitz

Seller Co-Listing Agent in 2024
Taylor Reitz
Realty Executives
(219) 201-5966
2 in this area
91 Total Sales
-
Maria McShane

Seller's Agent in 2021
Maria McShane
McColly Real Estate
(219) 808-6150
4 in this area
25 Total Sales
-
Cathy Higgins
C
Buyer's Agent in 2021
Cathy Higgins
McColly Real Estate
(708) 828-3307
3 in this area
74 Total Sales
-
Robert Craig
R
Seller's Agent in 2020
Robert Craig
Advanced Real Estate, LLC
(219) 765-3621
29 Total Sales
Map
Source: Northwest Indiana Association of REALTORS®
MLS Number: GNR487164
APN: 45-11-15-151-052.000-036
- 1911 Burgundy St
- 1817 Burgundy St
- 1815 Chelsea St
- 3142 Rosemary Ln
- 3123 Rosemary Ln
- 30 Helena Dr
- 32-44 E Lincoln Dr
- 1725 Homan Dr Unit 305
- 1725 Homan Dr Unit 103
- 1725 Homan Dr Unit 104
- 1725 Homan Dr Unit 303
- 1939 Sir Richard Rd
- 2008 Sir Richard Rd
- 228 E U S Highway 30
- 245 W Joliet St Unit 103
- 245 W Joliet St Unit 302
- 1944 S Park Ave
- 1840 Fishtorn Dr
- 448 Siebert Dr
- 20 E 76th Ave
